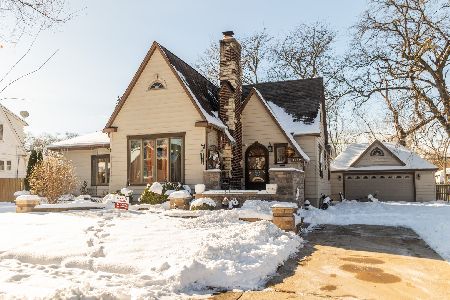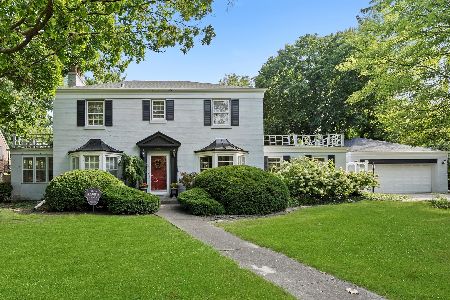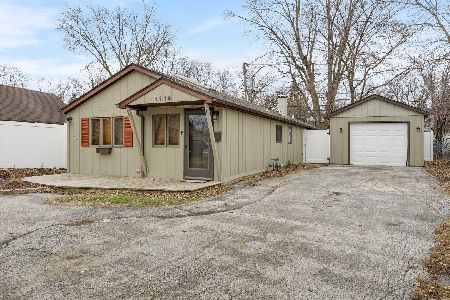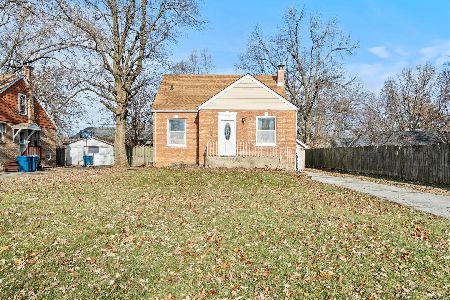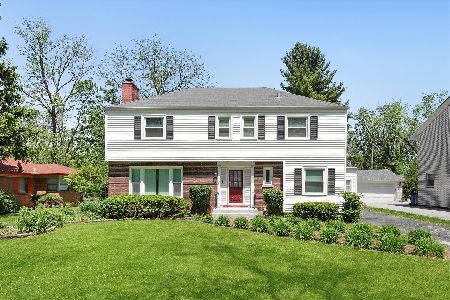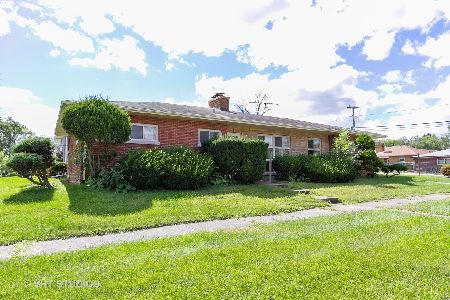1242 Franklin Avenue, Chicago Heights, Illinois 60411
$152,900
|
Sold
|
|
| Status: | Closed |
| Sqft: | 1,368 |
| Cost/Sqft: | $110 |
| Beds: | 2 |
| Baths: | 2 |
| Year Built: | 1941 |
| Property Taxes: | $828 |
| Days On Market: | 1875 |
| Lot Size: | 0,00 |
Description
FULL OF CHARM & PERSONALITY, this VINTAGE BRICK CAPE COD in the Country Club section of Chicago Heights has been LOVINGLY RENOVATED, offering a FANTASTIC FLOOR PLAN & plenty of space! ~ NEW KITCHEN: handmade shaker-style cabinetry, custom tile backsplashes, butcher block tops, chef's sink & faucet, newer appliances including gorgeous stove hood, greenhouse window ~ Windows surround the cozy BREAKFAST NOOK, SPACIOUS DINING ROOM includes built-in hutch, handsome FAMILY ROOM boasts fireplace & beautiful built-ins, LIGHT & BRIGHT LIVING ROOM offers space to spread out ~ ALL NEW POWDER ROOM: handmade vanity, glass tiled backsplash, sink, faucet, flooring, toilet ~ UNIQUE UPSTAIRS LAYOUT: split stairway, 2 spacious bedrooms, MINT CONDITION FULL BATHROOM, plenty of storage, charming nooks ~ FULL BASEMENT: lots of flexible space, recent waterproofing, new drywall & recessed lighting ~ FEATURES include: hardwood floors throughout, arched doorways, cove molding, refinished original doors, deep trim ~ NEW: electrical wiring, HVAC duct work (balanced), plumbing, super-efficient LED lighting, NEWER WINDOWS & FURNACE ~ OUTDOORS: PATIO perfect for relaxation, detached 2-CAR BRICK GARAGE w/alley access ~ GREAT LOCATION near shopping, dining, Metra train, schools ~ SELLER TOOK INCREDIBLE CARE WITH THIS HOME'S TRANSFORMATION; their unexpected career relocation is your gain!
Property Specifics
| Single Family | |
| — | |
| Cape Cod | |
| 1941 | |
| Full | |
| — | |
| No | |
| — |
| Cook | |
| — | |
| 0 / Not Applicable | |
| None | |
| Lake Michigan | |
| Public Sewer | |
| 10943466 | |
| 32201050150000 |
Property History
| DATE: | EVENT: | PRICE: | SOURCE: |
|---|---|---|---|
| 6 Aug, 2019 | Sold | $110,000 | MRED MLS |
| 21 Jun, 2019 | Under contract | $114,900 | MRED MLS |
| 1 Apr, 2019 | Listed for sale | $114,900 | MRED MLS |
| 2 Apr, 2021 | Sold | $152,900 | MRED MLS |
| 25 Jan, 2021 | Under contract | $149,900 | MRED MLS |
| — | Last price change | $155,900 | MRED MLS |
| 30 Nov, 2020 | Listed for sale | $155,900 | MRED MLS |















Room Specifics
Total Bedrooms: 2
Bedrooms Above Ground: 2
Bedrooms Below Ground: 0
Dimensions: —
Floor Type: Hardwood
Full Bathrooms: 2
Bathroom Amenities: —
Bathroom in Basement: 0
Rooms: Breakfast Room,Recreation Room,Office
Basement Description: Finished
Other Specifics
| 2 | |
| Block | |
| Off Alley | |
| Patio | |
| — | |
| 56X111 | |
| — | |
| None | |
| Hardwood Floors | |
| Range, Microwave, Dishwasher, Refrigerator, Washer, Dryer, Range Hood | |
| Not in DB | |
| Curbs, Sidewalks, Street Lights, Street Paved | |
| — | |
| — | |
| Wood Burning, Attached Fireplace Doors/Screen, Gas Starter |
Tax History
| Year | Property Taxes |
|---|---|
| 2019 | $740 |
| 2021 | $828 |
Contact Agent
Nearby Similar Homes
Nearby Sold Comparables
Contact Agent
Listing Provided By
RE/MAX Synergy

