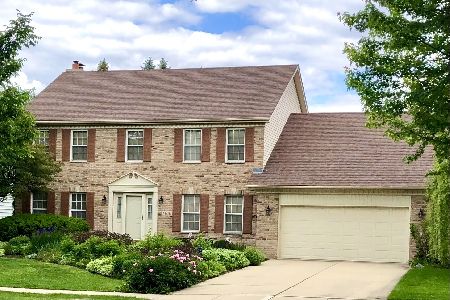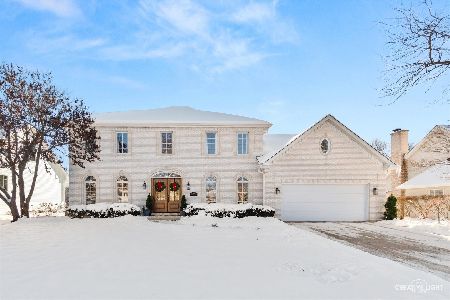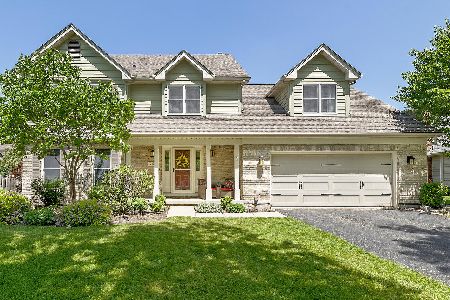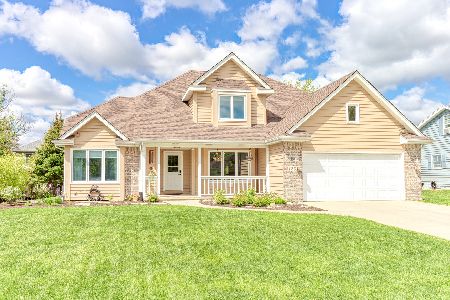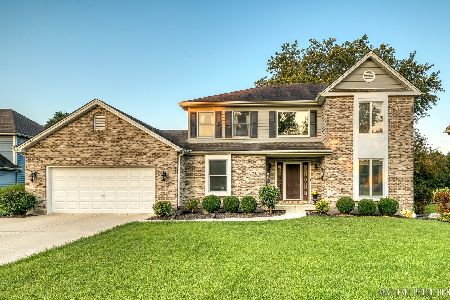1242 Halladay Drive, Batavia, Illinois 60510
$335,000
|
Sold
|
|
| Status: | Closed |
| Sqft: | 2,688 |
| Cost/Sqft: | $130 |
| Beds: | 4 |
| Baths: | 3 |
| Year Built: | 1990 |
| Property Taxes: | $9,279 |
| Days On Market: | 4325 |
| Lot Size: | 0,22 |
Description
Absolutely move-in condition~Beautiful hardwood floors~Gourmet kitchen w/ granite, ceramic backsplash, center island & pantry~Huge family room w/ fireplace and custom bookshelves~1st floor laundry~Master suite has sitting room, walk-in closet & luxurious bathroom w/ whirlpool, double sinks & separate shower~Newer hall bath w/ gorgeous tile & double sinks~finished bsmt w/ office and rec rooms~Very private yard w/ deck
Property Specifics
| Single Family | |
| — | |
| — | |
| 1990 | |
| Partial | |
| — | |
| No | |
| 0.22 |
| Kane | |
| Harvell Farms | |
| 0 / Not Applicable | |
| None | |
| Public | |
| Public Sewer | |
| 08535469 | |
| 1228251025 |
Nearby Schools
| NAME: | DISTRICT: | DISTANCE: | |
|---|---|---|---|
|
Grade School
Alice Gustafson Elementary Schoo |
101 | — | |
|
Middle School
Sam Rotolo Middle School Of Bat |
101 | Not in DB | |
|
High School
Batavia Sr High School |
101 | Not in DB | |
Property History
| DATE: | EVENT: | PRICE: | SOURCE: |
|---|---|---|---|
| 31 Mar, 2014 | Sold | $335,000 | MRED MLS |
| 25 Feb, 2014 | Under contract | $350,000 | MRED MLS |
| 11 Feb, 2014 | Listed for sale | $350,000 | MRED MLS |
| 5 Dec, 2018 | Sold | $359,000 | MRED MLS |
| 23 Oct, 2018 | Under contract | $365,000 | MRED MLS |
| — | Last price change | $372,900 | MRED MLS |
| 2 Oct, 2018 | Listed for sale | $372,900 | MRED MLS |
| 12 Sep, 2022 | Sold | $468,000 | MRED MLS |
| 27 Jul, 2022 | Under contract | $467,900 | MRED MLS |
| 21 Jul, 2022 | Listed for sale | $467,900 | MRED MLS |
Room Specifics
Total Bedrooms: 4
Bedrooms Above Ground: 4
Bedrooms Below Ground: 0
Dimensions: —
Floor Type: Carpet
Dimensions: —
Floor Type: Carpet
Dimensions: —
Floor Type: Carpet
Full Bathrooms: 3
Bathroom Amenities: —
Bathroom in Basement: 0
Rooms: Game Room,Office,Recreation Room,Sitting Room
Basement Description: Finished
Other Specifics
| 2 | |
| — | |
| — | |
| — | |
| — | |
| 81X120 | |
| — | |
| Full | |
| Vaulted/Cathedral Ceilings, Hardwood Floors, First Floor Laundry | |
| Range, Microwave, Dishwasher, Refrigerator, Washer, Dryer, Disposal | |
| Not in DB | |
| Sidewalks, Street Lights, Street Paved | |
| — | |
| — | |
| — |
Tax History
| Year | Property Taxes |
|---|---|
| 2014 | $9,279 |
| 2018 | $9,964 |
| 2022 | $10,354 |
Contact Agent
Nearby Similar Homes
Nearby Sold Comparables
Contact Agent
Listing Provided By
RE/MAX Excels

