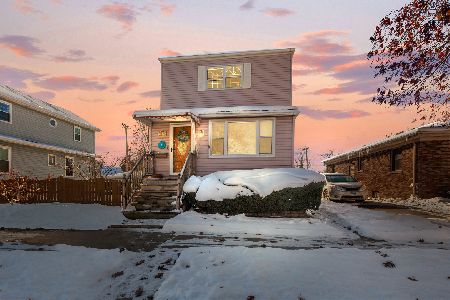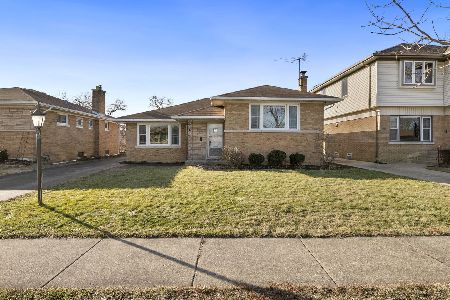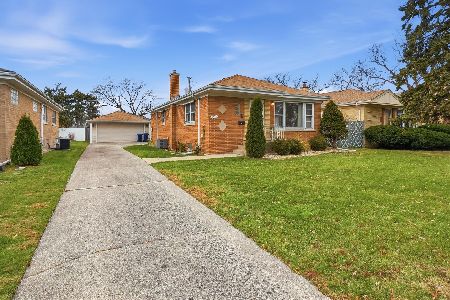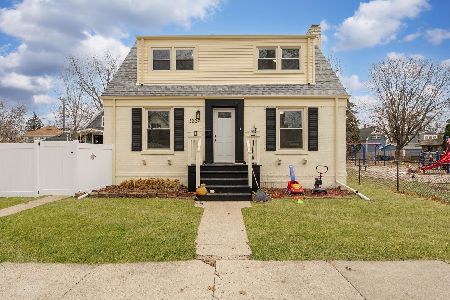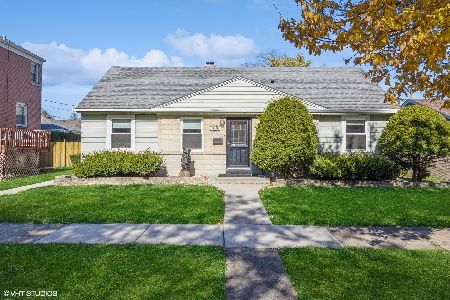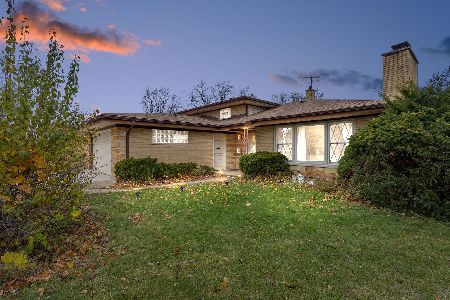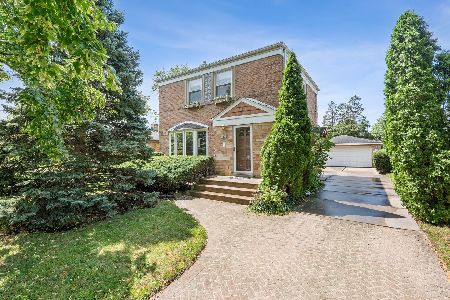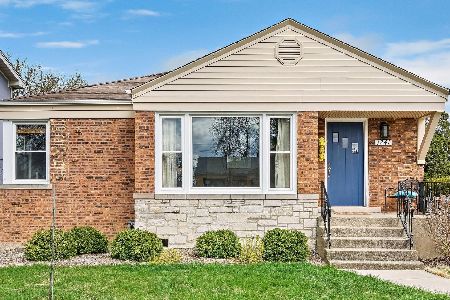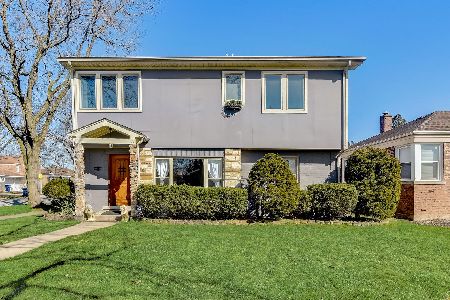1242 Kemman Avenue, La Grange Park, Illinois 60526
$299,500
|
Sold
|
|
| Status: | Closed |
| Sqft: | 1,200 |
| Cost/Sqft: | $250 |
| Beds: | 2 |
| Baths: | 1 |
| Year Built: | 1948 |
| Property Taxes: | $7,209 |
| Days On Market: | 1943 |
| Lot Size: | 0,14 |
Description
Sunny, updated all-brick Georgian nestled into quiet LaGrange Park neighborhood. This 2BR/1BA home is gorgeous inside and out, and needs nothing! Features include: Gleaming hardwood floors on both floors (Main floor refinished 2020) ... 2 large, sunny bedrooms upstairs, each with two closets for added clothing/storage ... Bright, updated kitchen with stainless steel appliances (2017) ... Fenced backyard ... Forced air furnace with newer (2017) AC ... Brick paver patio and front/back steps ... Newer 100-amp electric service ... Ceiling fans ... and much more! Semi-finished, well-lit DRY basement features finished family/rec room area with large storage closet, utility area suitable for home workshop or additional storage, and laundry room complete with double sink. Minutes to world-famous Brookfield Zoo, popular downtown LaGrange, Salt Creek bike/hiking trails, 31st Street antique shops, Metra (BNSF line), and much more. Top-level schools K-12, including award-winning Lyons Township High School (LT). Move-in ready ... See it Today!
Property Specifics
| Single Family | |
| — | |
| Georgian | |
| 1948 | |
| Full | |
| — | |
| No | |
| 0.14 |
| Cook | |
| — | |
| — / Not Applicable | |
| None | |
| Lake Michigan | |
| Public Sewer | |
| 10877011 | |
| 15284230140000 |
Nearby Schools
| NAME: | DISTRICT: | DISTANCE: | |
|---|---|---|---|
|
Grade School
Forest Road Elementary School |
102 | — | |
|
Middle School
Park Junior High School |
102 | Not in DB | |
|
High School
Lyons Twp High School |
204 | Not in DB | |
Property History
| DATE: | EVENT: | PRICE: | SOURCE: |
|---|---|---|---|
| 18 Nov, 2020 | Sold | $299,500 | MRED MLS |
| 22 Oct, 2020 | Under contract | $299,500 | MRED MLS |
| 24 Sep, 2020 | Listed for sale | $299,500 | MRED MLS |
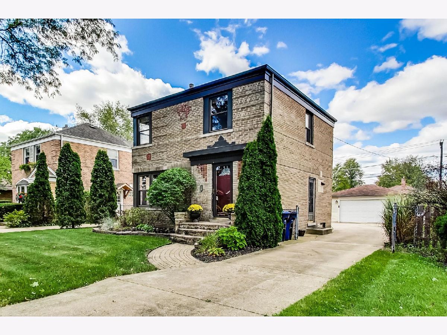
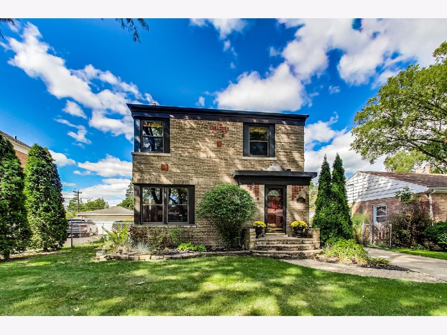
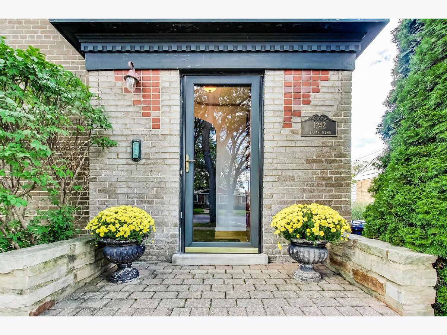
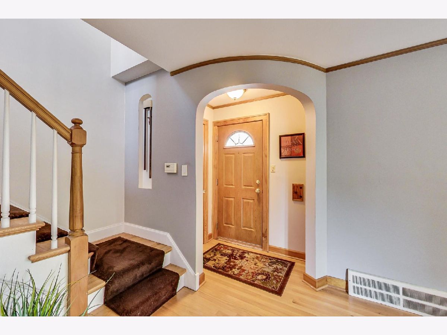
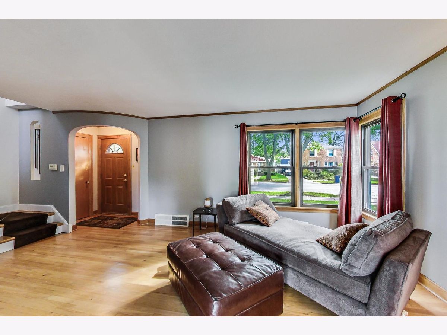
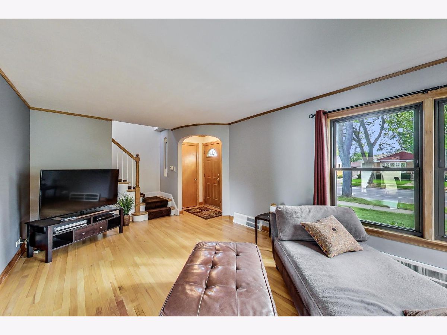
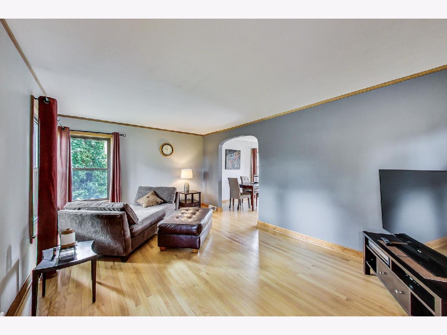
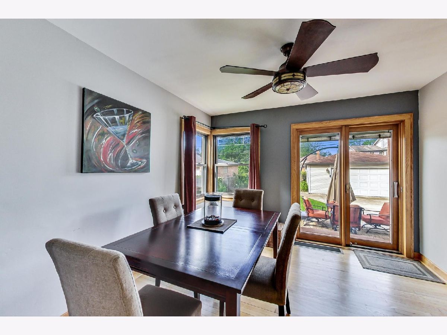
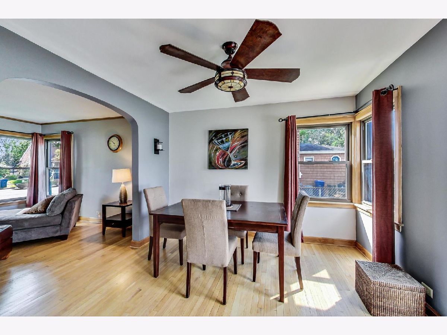
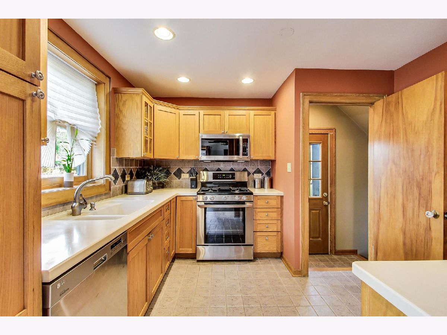
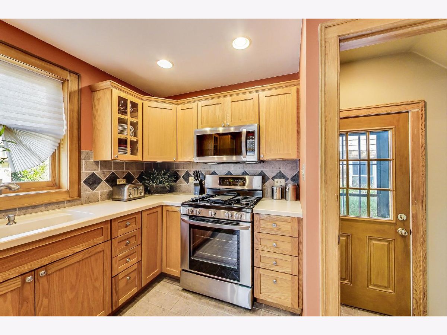
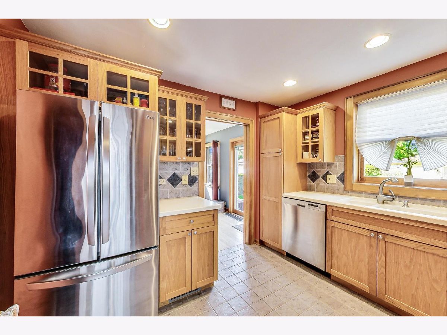
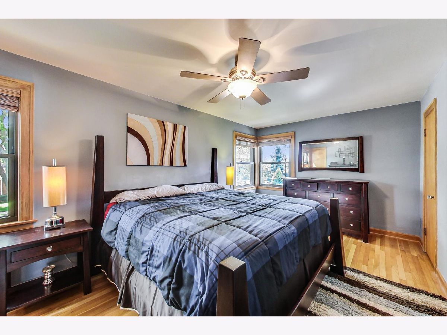
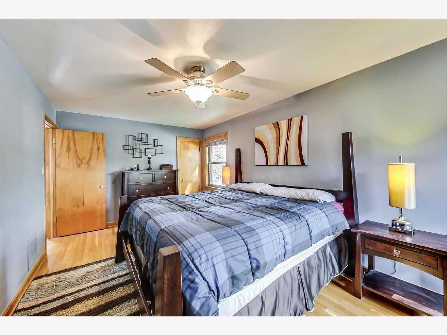
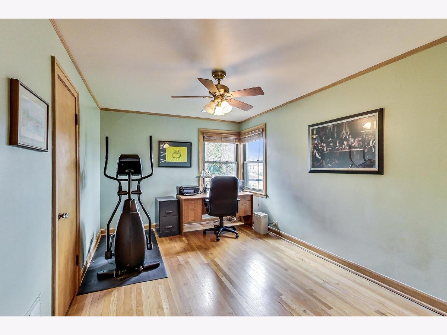
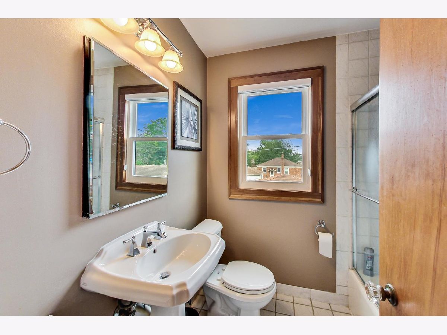
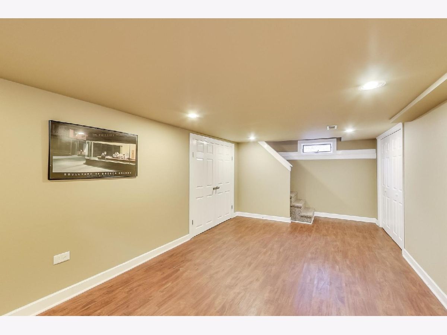
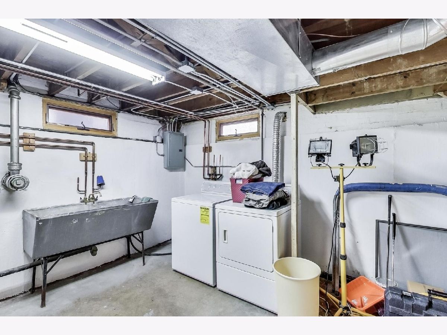
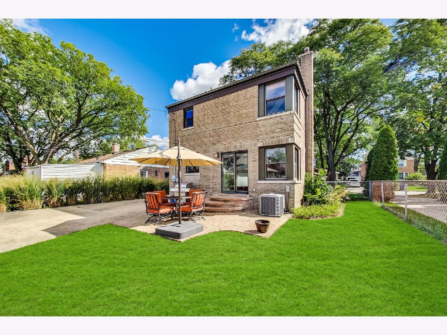
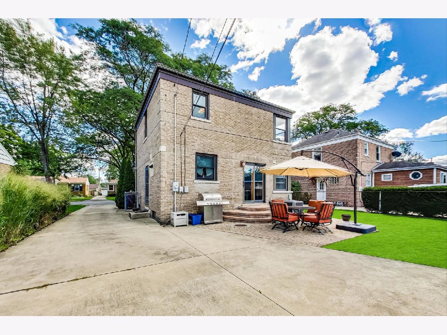
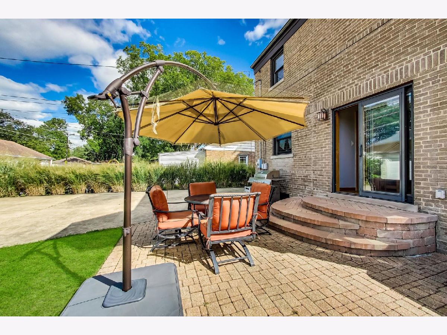
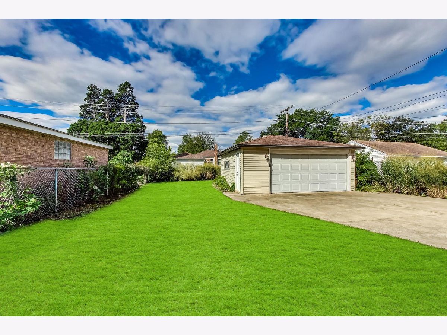
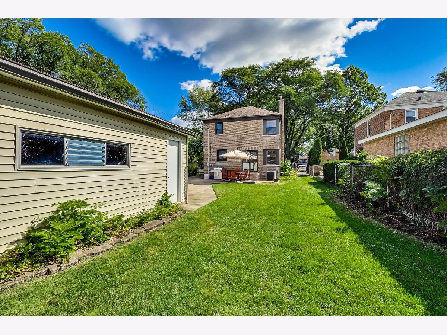
Room Specifics
Total Bedrooms: 2
Bedrooms Above Ground: 2
Bedrooms Below Ground: 0
Dimensions: —
Floor Type: Hardwood
Full Bathrooms: 1
Bathroom Amenities: —
Bathroom in Basement: 0
Rooms: Utility Room-Lower Level,Foyer
Basement Description: Partially Finished
Other Specifics
| 2 | |
| — | |
| Concrete | |
| Brick Paver Patio | |
| — | |
| 50 X 125 | |
| — | |
| None | |
| Hardwood Floors, Drapes/Blinds, Separate Dining Room | |
| Range, Microwave, Dishwasher, Refrigerator, Washer, Dryer, Stainless Steel Appliance(s) | |
| Not in DB | |
| Park, Sidewalks, Street Lights | |
| — | |
| — | |
| — |
Tax History
| Year | Property Taxes |
|---|---|
| 2020 | $7,209 |
Contact Agent
Nearby Similar Homes
Nearby Sold Comparables
Contact Agent
Listing Provided By
@properties

