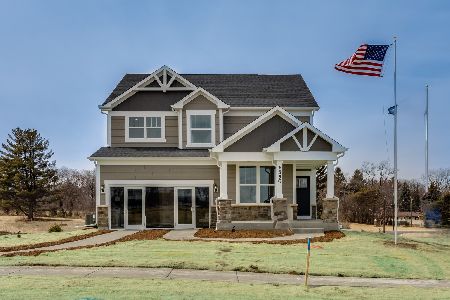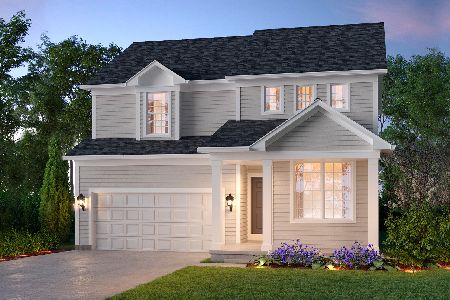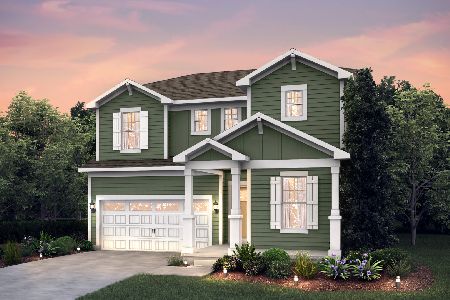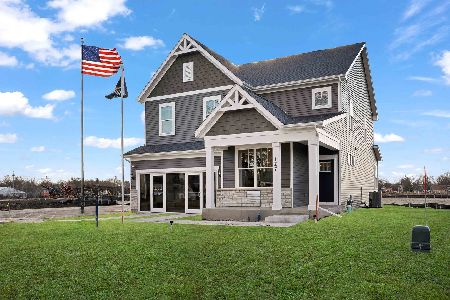1242 Nary Court, Batavia, Illinois 60510
$430,000
|
Sold
|
|
| Status: | Closed |
| Sqft: | 0 |
| Cost/Sqft: | — |
| Beds: | 3 |
| Baths: | 4 |
| Year Built: | 1999 |
| Property Taxes: | $8,782 |
| Days On Market: | 2842 |
| Lot Size: | 0,32 |
Description
You simply have to see it to believe how special this home truly is! Sellers put over $250k into completely remodeling this home from top to bottom! Formal living room w/ wainscoting, crown molding & new hrdwd floors that flow throughout the 1st floor. A true gourmet kitchen w/ side by side comm grade b-in full refrigerator/freezer, 3 ovens including a Miele steam oven & Thermador 48" range & dishwasher. Gorgeous custom cabinetry throughout w/ glass fronts in the kitchen & a custom butlers pantry w/ wine cooler. 1st floor LUXURY master suite w/ heated floors, dbl walk-in shower & custom cabinetry. New paint, carpet & crown molding thru out. Fantastic custom built-in entertainment center in the large great room. Full finished bsmt w/ a full bath, bedroom, theater rm, exercise area & the COOLEST playroom for kids!! Upstairs features 2 large bdrms & a full bath, all. The outside has new landscaping thru out, a new deck w/ a gas line to the grill & a paver walkway to the patio & firepit!
Property Specifics
| Single Family | |
| — | |
| Traditional | |
| 1999 | |
| Full,English | |
| FABULOUS HOME! | |
| No | |
| 0.32 |
| Kane | |
| Stonefield | |
| 0 / Not Applicable | |
| None | |
| Public | |
| Public Sewer | |
| 09908662 | |
| 1216455013 |
Property History
| DATE: | EVENT: | PRICE: | SOURCE: |
|---|---|---|---|
| 2 Jun, 2014 | Sold | $299,500 | MRED MLS |
| 14 Apr, 2014 | Under contract | $299,900 | MRED MLS |
| 8 Apr, 2014 | Listed for sale | $299,900 | MRED MLS |
| 1 Jun, 2018 | Sold | $430,000 | MRED MLS |
| 26 Apr, 2018 | Under contract | $450,000 | MRED MLS |
| 7 Apr, 2018 | Listed for sale | $450,000 | MRED MLS |
Room Specifics
Total Bedrooms: 4
Bedrooms Above Ground: 3
Bedrooms Below Ground: 1
Dimensions: —
Floor Type: Carpet
Dimensions: —
Floor Type: Carpet
Dimensions: —
Floor Type: Carpet
Full Bathrooms: 4
Bathroom Amenities: Separate Shower,Double Sink,Full Body Spray Shower,Double Shower
Bathroom in Basement: 1
Rooms: Eating Area,Exercise Room,Theatre Room
Basement Description: Finished
Other Specifics
| 3 | |
| Concrete Perimeter | |
| Asphalt | |
| Deck, Patio, Storms/Screens | |
| Irregular Lot | |
| 43X40X174X24X95X60X64 | |
| Full | |
| Full | |
| Bar-Dry, Hardwood Floors, Heated Floors, First Floor Bedroom, First Floor Laundry, First Floor Full Bath | |
| Range, Microwave, Dishwasher, Refrigerator, Washer, Dryer | |
| Not in DB | |
| Sidewalks, Street Lights, Street Paved | |
| — | |
| — | |
| Double Sided, Gas Log |
Tax History
| Year | Property Taxes |
|---|---|
| 2014 | $8,558 |
| 2018 | $8,782 |
Contact Agent
Nearby Similar Homes
Nearby Sold Comparables
Contact Agent
Listing Provided By
RE/MAX Excels









