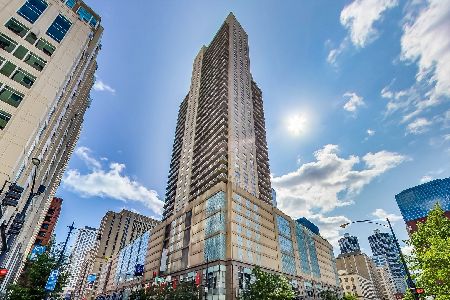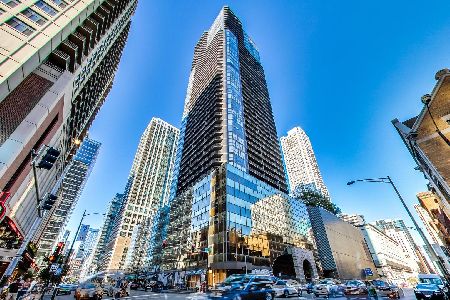1242 Ohio Street, West Town, Chicago, Illinois 60642
$373,000
|
Sold
|
|
| Status: | Closed |
| Sqft: | 1,100 |
| Cost/Sqft: | $327 |
| Beds: | 2 |
| Baths: | 2 |
| Year Built: | 1999 |
| Property Taxes: | $5,003 |
| Days On Market: | 3506 |
| Lot Size: | 0,00 |
Description
Light-filled 2 bedroom, 2 bath West Town condo. Boasts hardwood floors, open layout with plenty of room for living and dining, Nest thermostat. Gorgeous kitchen with 42" cabinets, Granite Counters, Stainless appliances, dishwasher, under-cabinet lighting. Wood-burning, gas starter Fireplace, extra large deck, ample storage (with additional private storage in basement), & in-unit Washer/Dryer. Walk to a multitude of restaurants, shopping, gyms, Starbucks, night-life, & entertainment along Ogden, Chicago, & Grand. Steps to blue line el, bus, highway access, grade schools, & parks.
Property Specifics
| Condos/Townhomes | |
| 1 | |
| — | |
| 1999 | |
| None | |
| 2ND FLOOR EAST | |
| No | |
| — |
| Cook | |
| — | |
| 155 / Monthly | |
| Water,Parking,Insurance,Exterior Maintenance,Lawn Care,Scavenger | |
| Lake Michigan | |
| Public Sewer, Other | |
| 09269328 | |
| 17081200441004 |
Property History
| DATE: | EVENT: | PRICE: | SOURCE: |
|---|---|---|---|
| 29 May, 2007 | Sold | $341,000 | MRED MLS |
| 16 Apr, 2007 | Under contract | $349,900 | MRED MLS |
| 28 Mar, 2007 | Listed for sale | $349,900 | MRED MLS |
| 29 Aug, 2013 | Sold | $302,000 | MRED MLS |
| 1 Jul, 2013 | Under contract | $299,900 | MRED MLS |
| 25 Jun, 2013 | Listed for sale | $299,900 | MRED MLS |
| 30 Aug, 2016 | Sold | $373,000 | MRED MLS |
| 30 Jun, 2016 | Under contract | $360,000 | MRED MLS |
| 26 Jun, 2016 | Listed for sale | $360,000 | MRED MLS |
| 25 Jul, 2025 | Sold | $452,500 | MRED MLS |
| 22 Jun, 2025 | Under contract | $425,000 | MRED MLS |
| 18 Jun, 2025 | Listed for sale | $425,000 | MRED MLS |
Room Specifics
Total Bedrooms: 2
Bedrooms Above Ground: 2
Bedrooms Below Ground: 0
Dimensions: —
Floor Type: Hardwood
Full Bathrooms: 2
Bathroom Amenities: Whirlpool
Bathroom in Basement: —
Rooms: No additional rooms
Basement Description: None
Other Specifics
| — | |
| Concrete Perimeter | |
| Concrete,Off Alley | |
| Balcony, Deck, Storms/Screens, End Unit | |
| Fenced Yard | |
| COMMON | |
| — | |
| Full | |
| Hardwood Floors | |
| Range, Microwave, Dishwasher, Refrigerator, Washer, Dryer, Disposal, Stainless Steel Appliance(s) | |
| Not in DB | |
| — | |
| — | |
| Bike Room/Bike Trails, Storage | |
| Wood Burning, Gas Starter |
Tax History
| Year | Property Taxes |
|---|---|
| 2007 | $3,440 |
| 2013 | $3,832 |
| 2016 | $5,003 |
| 2025 | $7,917 |
Contact Agent
Nearby Similar Homes
Nearby Sold Comparables
Contact Agent
Listing Provided By
@properties









