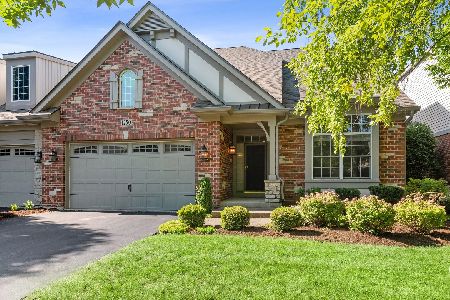1242 Stonebriar Court, Naperville, Illinois 60540
$760,000
|
Sold
|
|
| Status: | Closed |
| Sqft: | 2,198 |
| Cost/Sqft: | $337 |
| Beds: | 3 |
| Baths: | 4 |
| Year Built: | 2004 |
| Property Taxes: | $10,792 |
| Days On Market: | 325 |
| Lot Size: | 0,00 |
Description
Presenting an exceptional, fully remodeled townhome in the sought-after 55+ community of Hobson Villas, featuring stunning appointments throughout. Tucked among mature trees, this charming and active neighborhood is just minutes from shops, nearby amenities, and vibrant Downtown Naperville. This sun-drenched end unit boasts exquisite upgrades from a FULL HOME REMODEL in 2019. Nearly every surface has been updated, including adding & reconfiguring baths, remodeling the kitchen, finishing the basement, new flooring, doors, trim, railings, lighting, mechanicals and roof. The fireplace was reconfigured and refinished with a stacked stone, floor-to-ceiling overmantel, making this home truly turnkey--no expense spared. Quality craftsmanship is evident throughout the home, with an open floor plan featuring soaring 19' vaulted ceilings, custom millwork, and architectural windows framed by Plantation Shutters and custom window treatments. The gourmet kitchen is a showstopper, offering soft-close white cabinetry, quartz counters, a breakfast area, and a center island that seamlessly flows into the Living Room. Step outside to the private new composite deck, surrounded by a natural evergreen privacy wall for early morning coffee. The main floor includes an inviting primary suite with a sitting area, a spa-like bath with a zero-depth shower entry, and a walk-in closet featuring California Closet inserts. In addition, a fabulous flex space is ideal for an office or formal dining room, complete with built-in display shelves. A secondary bedroom with a dedicated full bath, spacious foyer, and outfitted laundry room complete the floor. Upstairs, a third bedroom or flex space and a full bath provide additional versatility. For extra living space, the inviting lower level offers a family room (with new windows and window wells), recreation space, a bonus room, a half bath, and ample storage. A two-car garage is attached with epoxy floor covering and attached storage. Rentals are allowed with restrictions. Superior location, condition and community! A rare gem!
Property Specifics
| Condos/Townhomes | |
| 2 | |
| — | |
| 2004 | |
| — | |
| — | |
| No | |
| — |
| — | |
| Hobson Villas | |
| 350 / Monthly | |
| — | |
| — | |
| — | |
| 12298848 | |
| 0828101093 |
Nearby Schools
| NAME: | DISTRICT: | DISTANCE: | |
|---|---|---|---|
|
Grade School
Meadow Glens Elementary School |
203 | — | |
|
Middle School
Kennedy Junior High School |
203 | Not in DB | |
|
High School
Naperville Central High School |
203 | Not in DB | |
Property History
| DATE: | EVENT: | PRICE: | SOURCE: |
|---|---|---|---|
| 1 Nov, 2018 | Sold | $480,000 | MRED MLS |
| 30 Aug, 2018 | Under contract | $500,000 | MRED MLS |
| 18 Aug, 2018 | Listed for sale | $500,000 | MRED MLS |
| 11 Apr, 2025 | Sold | $760,000 | MRED MLS |
| 8 Mar, 2025 | Under contract | $740,000 | MRED MLS |
| 27 Feb, 2025 | Listed for sale | $740,000 | MRED MLS |

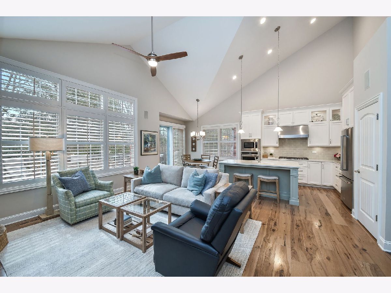
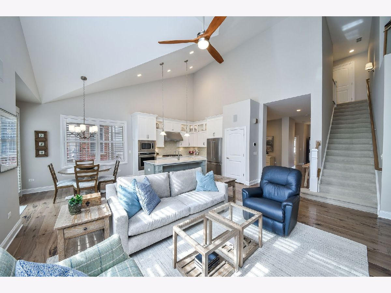
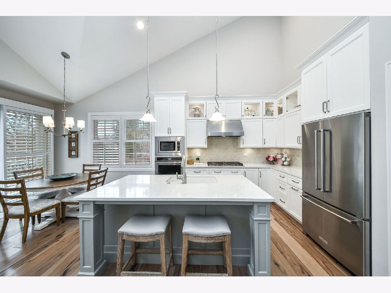
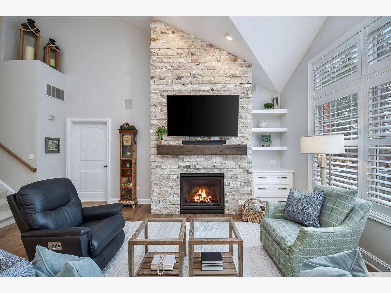
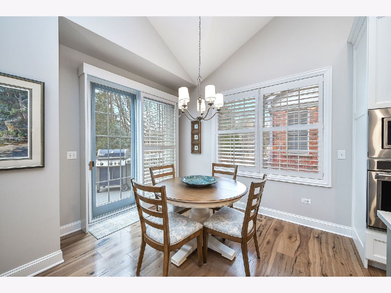
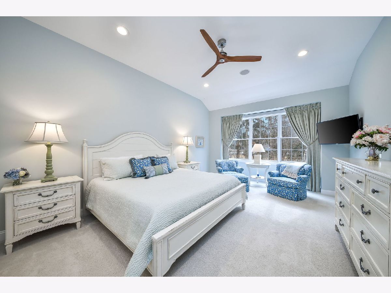
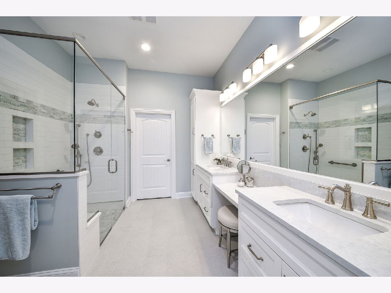
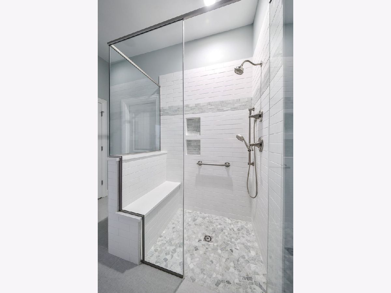
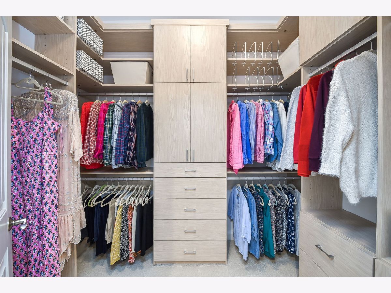
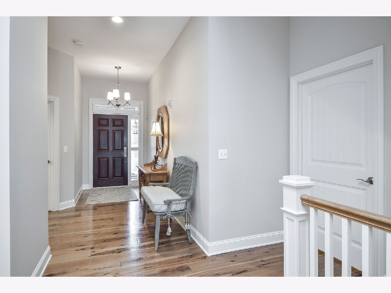
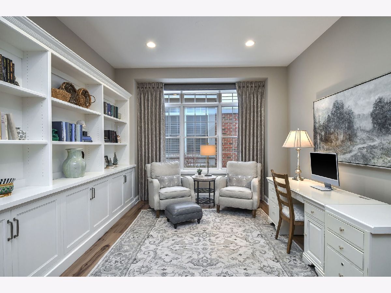
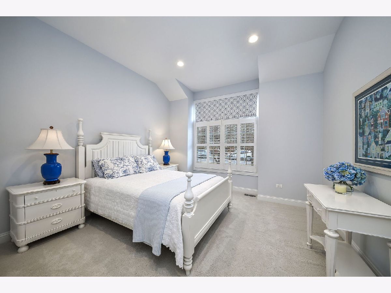
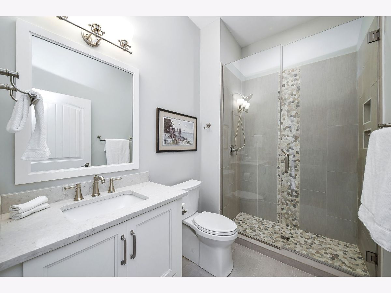
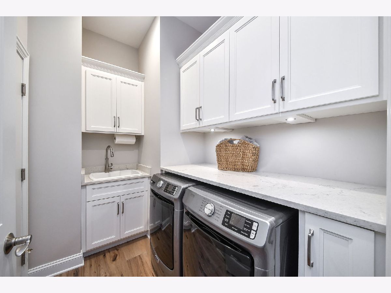
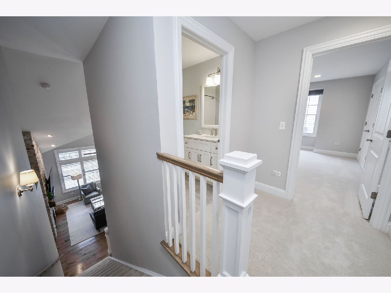
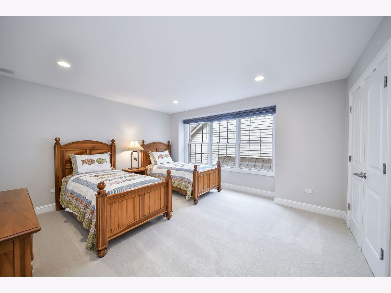
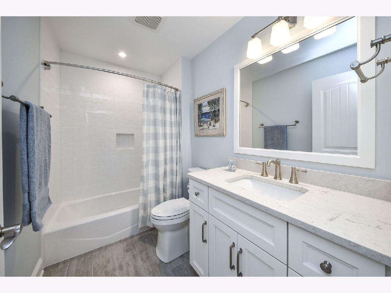
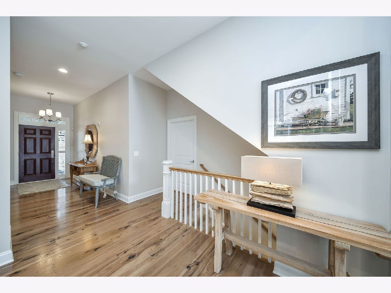
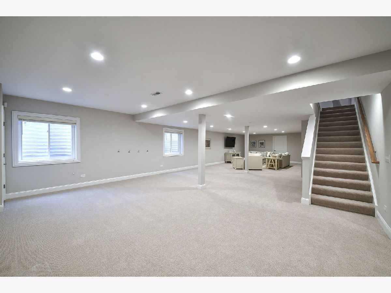
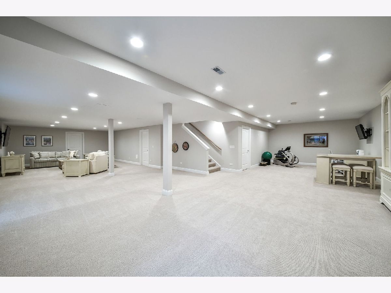
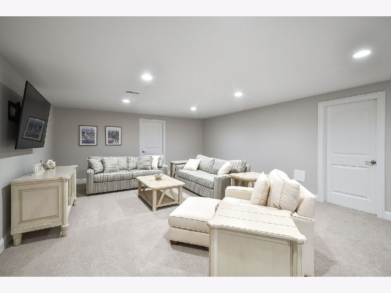
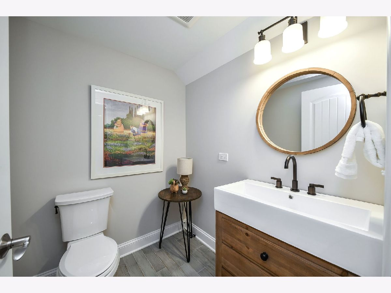
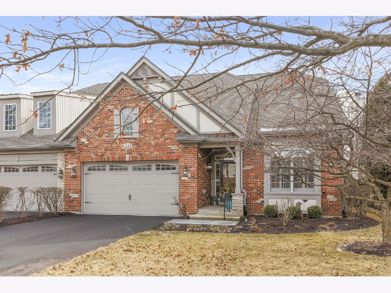
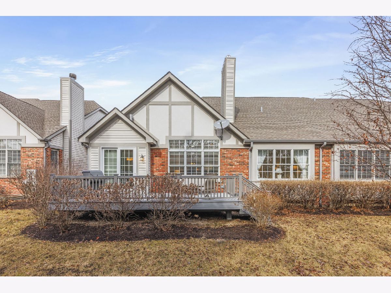
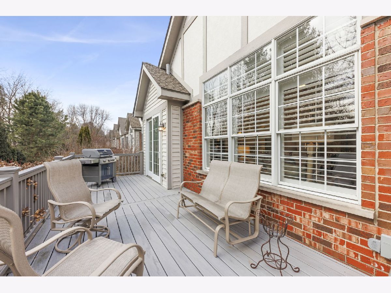
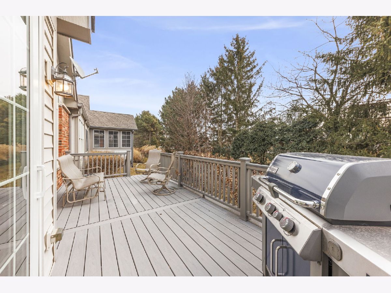
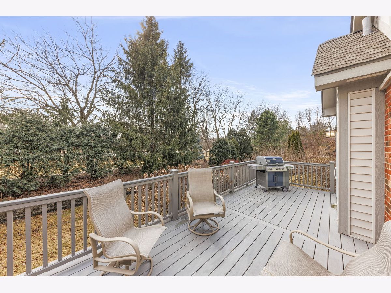
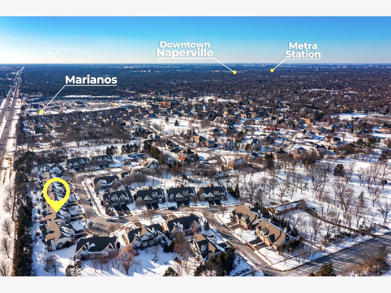
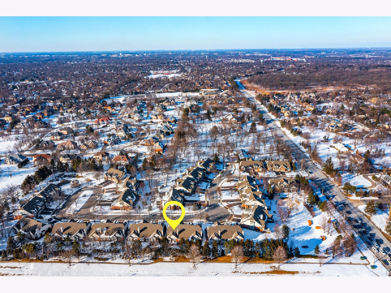
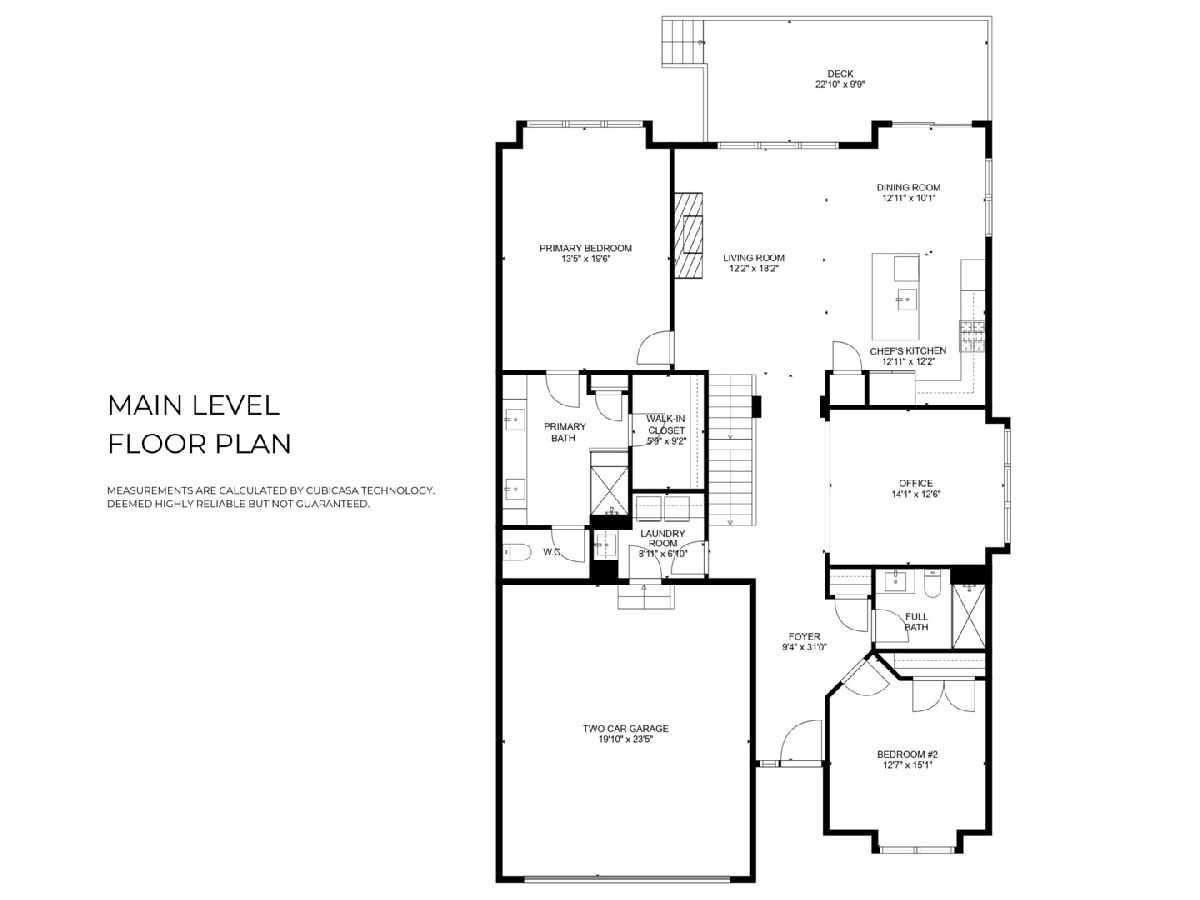
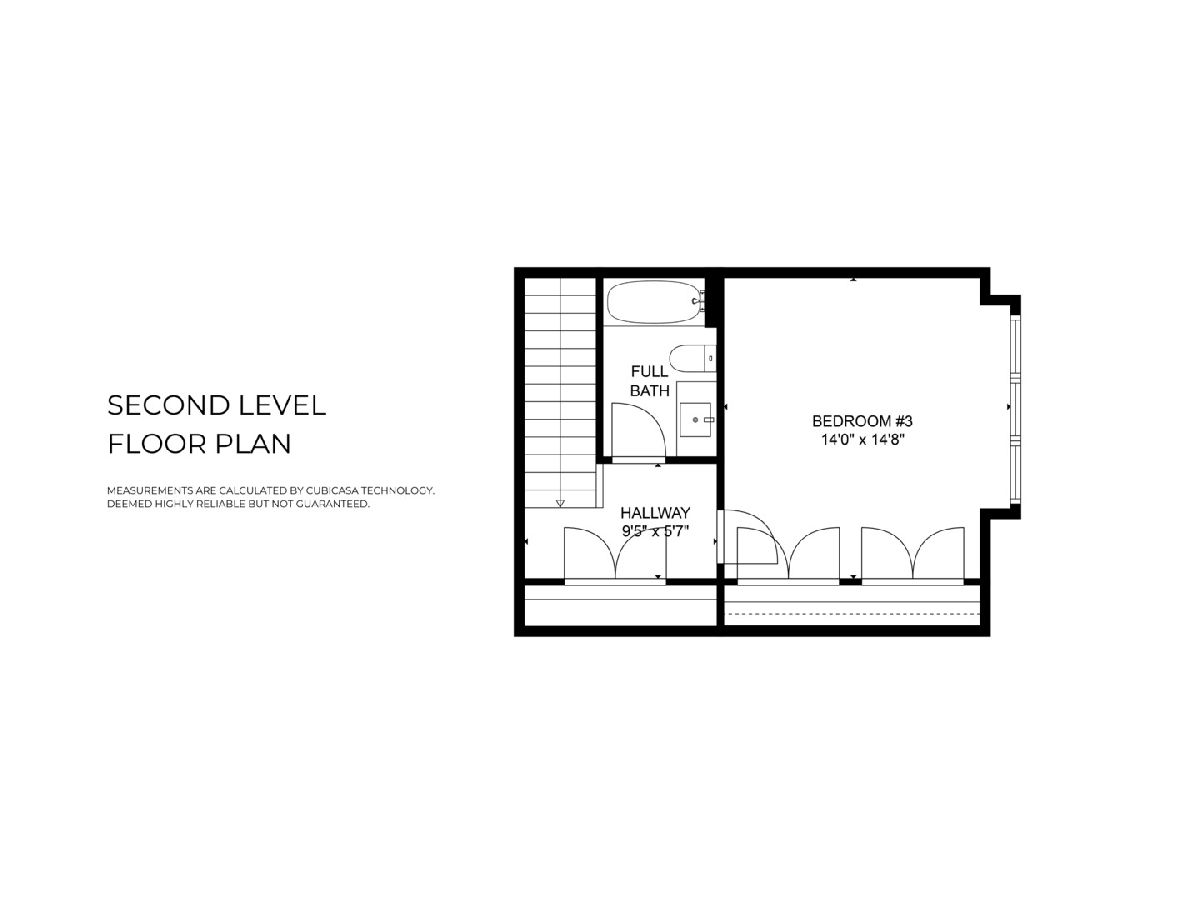
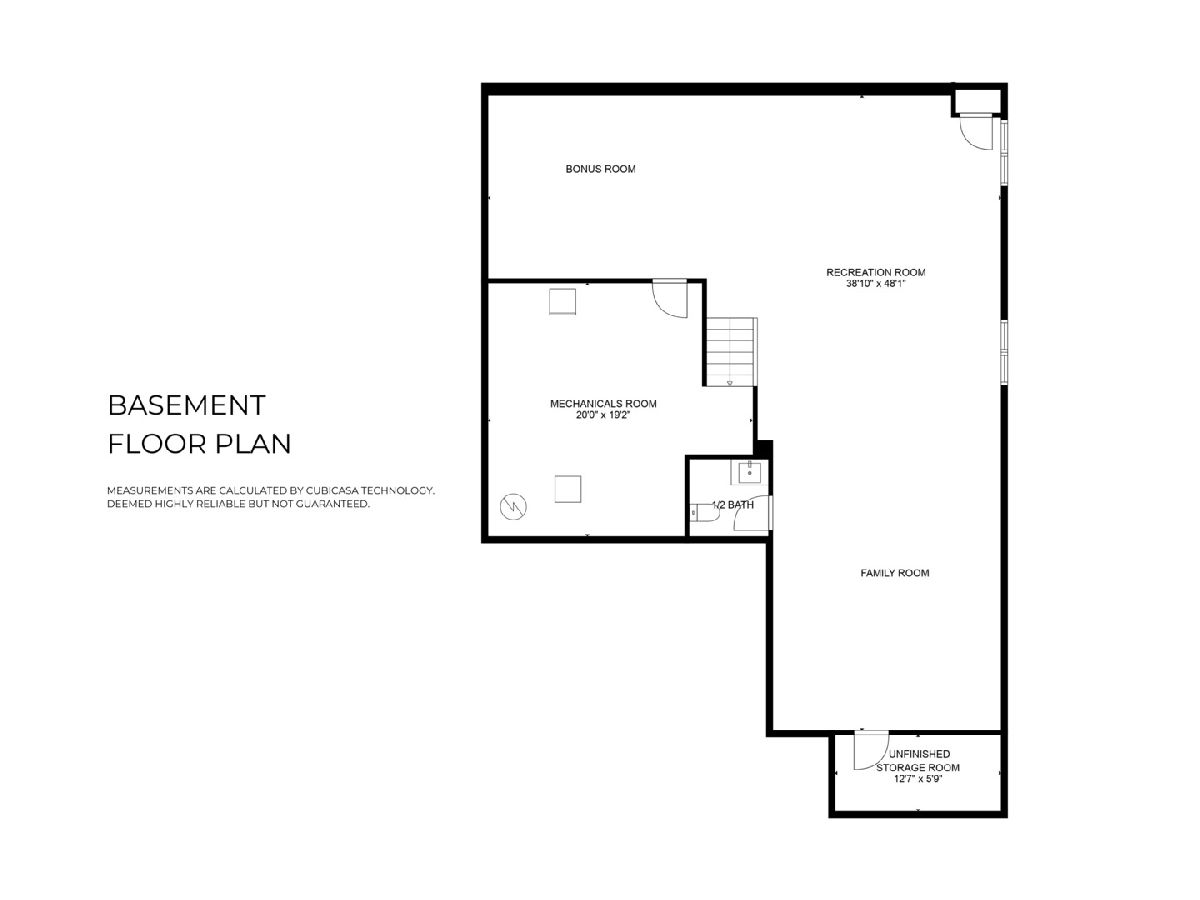
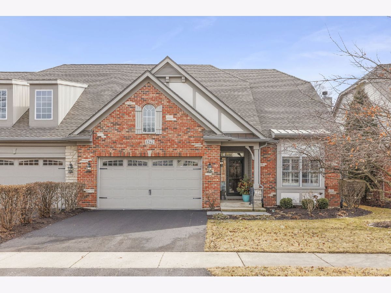
Room Specifics
Total Bedrooms: 3
Bedrooms Above Ground: 3
Bedrooms Below Ground: 0
Dimensions: —
Floor Type: —
Dimensions: —
Floor Type: —
Full Bathrooms: 4
Bathroom Amenities: Accessible Shower,Bidet
Bathroom in Basement: 1
Rooms: —
Basement Description: —
Other Specifics
| 2 | |
| — | |
| — | |
| — | |
| — | |
| 46X144 | |
| — | |
| — | |
| — | |
| — | |
| Not in DB | |
| — | |
| — | |
| — | |
| — |
Tax History
| Year | Property Taxes |
|---|---|
| 2018 | $8,390 |
| 2025 | $10,792 |
Contact Agent
Nearby Similar Homes
Nearby Sold Comparables
Contact Agent
Listing Provided By
@properties Christie's International Real Estate


