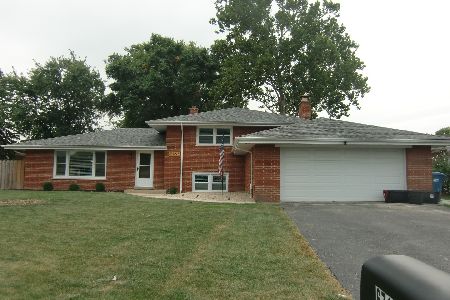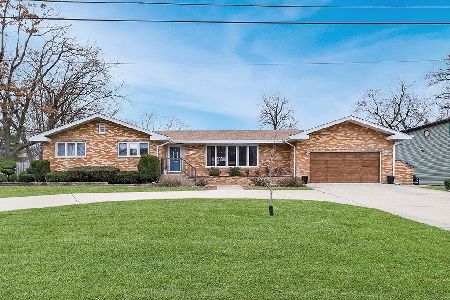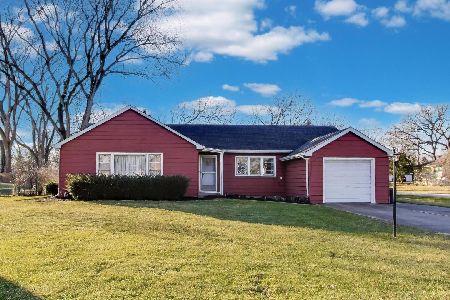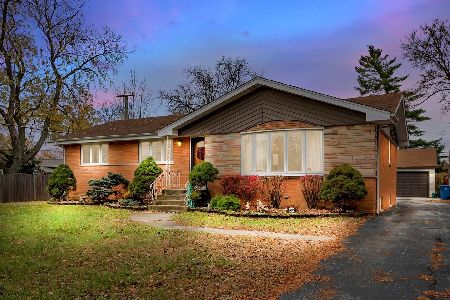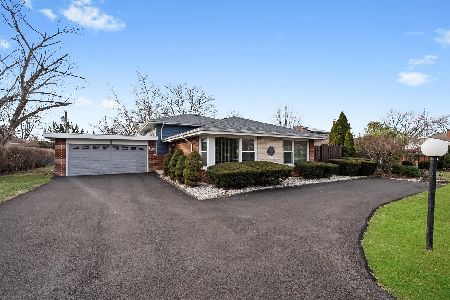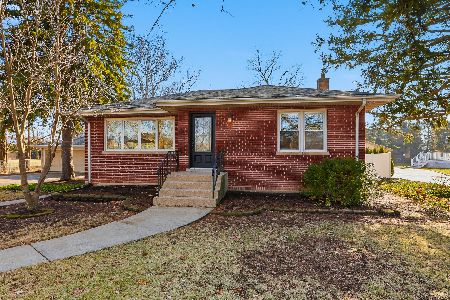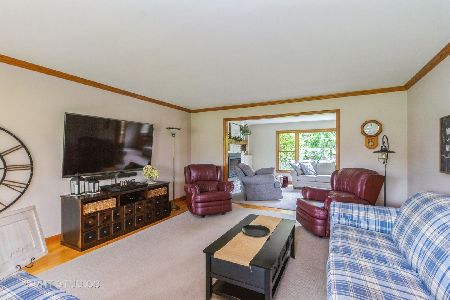12420 Cheyenne Drive, Palos Heights, Illinois 60463
$395,000
|
Sold
|
|
| Status: | Closed |
| Sqft: | 3,022 |
| Cost/Sqft: | $136 |
| Beds: | 3 |
| Baths: | 4 |
| Year Built: | 1967 |
| Property Taxes: | $10,419 |
| Days On Market: | 2714 |
| Lot Size: | 0,27 |
Description
They don't build homes like this anymore. The original owner/builder lovingly built this home in Navajo Hills for his family. Quality abounds with Anderson windows, plaster cove molding in living room and separate formal dining room ,updated eat-in kitchen with walk-in pantry, 3 fireplaces (living room, family room and partially finished basement), screen porch with cathedral ceiling and long concrete drive leading to oversized heated garage. Stackable washer and dryer on main floor in office closet and full washer and dryer in basement area with rec room with fireplace, wet bar, bath, and workshop. Lots of cedar closets and storage areas. The 4th bedroom is in the rear of the home (could be hone office or related living with full bath nearby). Extra stove in basement staying. The two furnaces and air conditioning units were replaced 4 or 5 years ago. It is located close to the Navajo school and park, Trinity College and Chicago Christian High School.
Property Specifics
| Single Family | |
| — | |
| Ranch | |
| 1967 | |
| Full | |
| CUSTOM RANCH | |
| No | |
| 0.27 |
| Cook | |
| Navajo Hills | |
| 0 / Not Applicable | |
| None | |
| Lake Michigan | |
| Public Sewer | |
| 10054628 | |
| 24304120080000 |
Nearby Schools
| NAME: | DISTRICT: | DISTANCE: | |
|---|---|---|---|
|
Grade School
Chippewa Elementary School |
128 | — | |
|
Middle School
Independence Junior High School |
128 | Not in DB | |
|
High School
A B Shepard High School (campus |
218 | Not in DB | |
Property History
| DATE: | EVENT: | PRICE: | SOURCE: |
|---|---|---|---|
| 11 Oct, 2018 | Sold | $395,000 | MRED MLS |
| 7 Sep, 2018 | Under contract | $409,999 | MRED MLS |
| 15 Aug, 2018 | Listed for sale | $409,999 | MRED MLS |
Room Specifics
Total Bedrooms: 3
Bedrooms Above Ground: 3
Bedrooms Below Ground: 0
Dimensions: —
Floor Type: Carpet
Dimensions: —
Floor Type: Carpet
Full Bathrooms: 4
Bathroom Amenities: Double Sink
Bathroom in Basement: 1
Rooms: Breakfast Room,Enclosed Porch,Office
Basement Description: Partially Finished
Other Specifics
| 2 | |
| — | |
| Concrete,Side Drive | |
| Patio, Porch | |
| — | |
| 99X140X27X90X85 | |
| — | |
| Full | |
| Vaulted/Cathedral Ceilings, Skylight(s), First Floor Bedroom, First Floor Laundry, First Floor Full Bath | |
| Range, Microwave, Dishwasher, Refrigerator, Washer, Dryer | |
| Not in DB | |
| Street Paved | |
| — | |
| — | |
| Wood Burning, Gas Log |
Tax History
| Year | Property Taxes |
|---|---|
| 2018 | $10,419 |
Contact Agent
Nearby Similar Homes
Nearby Sold Comparables
Contact Agent
Listing Provided By
Coldwell Banker Residential

