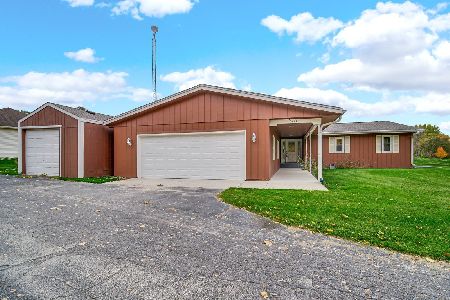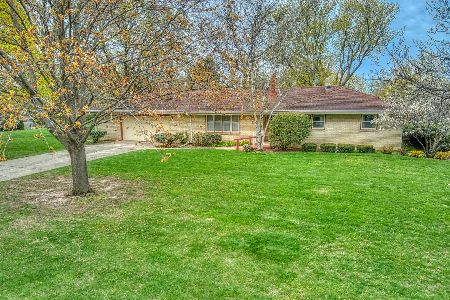12422 Chuckanut Drive, Roscoe, Illinois 61073
$310,000
|
Sold
|
|
| Status: | Closed |
| Sqft: | 2,340 |
| Cost/Sqft: | $139 |
| Beds: | 3 |
| Baths: | 3 |
| Year Built: | 1972 |
| Property Taxes: | $7,819 |
| Days On Market: | 2026 |
| Lot Size: | 0,67 |
Description
Unique Property! Whether it's golf, nature, style or lifestyle, you'll likely find it here in this handsome Contemporary 2-Story Home overlooking the Ledges GolfCourse. Features over 2340 sqft of living space plus another 1050 sqft in the exposed lower level! Beautifully maintained, this home has large exposed real wood beams in thevaulted Living Room, a metal roof, some newer windows, walk-out basement, 3 full Baths, all situated on a gorgeous manicured lot. Windows galore overlooking the lot to theeast! Cuddle up with your favorite book in the cozy Den. If you love to entertain, you'll enjoy the wide open spaces in the finished lower level with wet bar and plenty of room forfamily, friends, fun, & games! Master Bedroom has vaulted ceilings and full Bath Suite and private closets. All rooms have good size and volume and closet space! Coveredwalkway. Good mechanics. This is a solid house and well maintained.
Property Specifics
| Single Family | |
| — | |
| Contemporary | |
| 1972 | |
| Full,Walkout | |
| — | |
| No | |
| 0.67 |
| Winnebago | |
| — | |
| 0 / Not Applicable | |
| None | |
| Private Well | |
| Septic-Private | |
| 10771592 | |
| 0426101001 |
Nearby Schools
| NAME: | DISTRICT: | DISTANCE: | |
|---|---|---|---|
|
Grade School
Kinnikinnick Middle School |
131 | — | |
|
Middle School
Roscoe Middle School |
131 | Not in DB | |
|
High School
Hononegah High School |
207 | Not in DB | |
Property History
| DATE: | EVENT: | PRICE: | SOURCE: |
|---|---|---|---|
| 20 Aug, 2020 | Sold | $310,000 | MRED MLS |
| 12 Jul, 2020 | Under contract | $324,900 | MRED MLS |
| 5 Jul, 2020 | Listed for sale | $324,900 | MRED MLS |
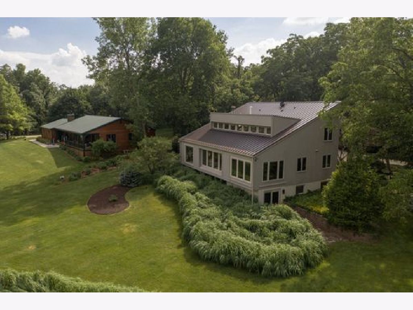
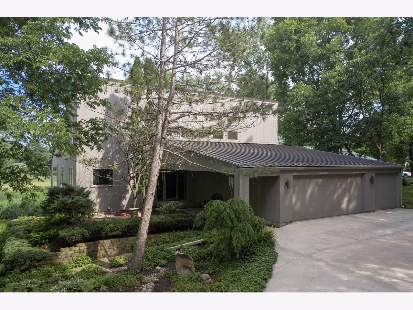
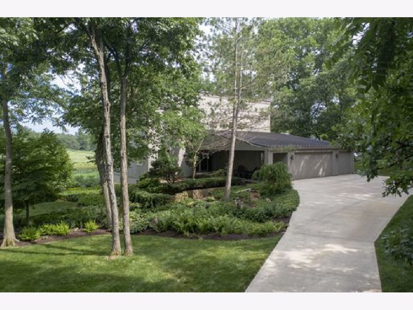
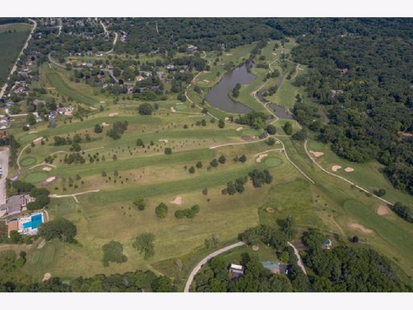
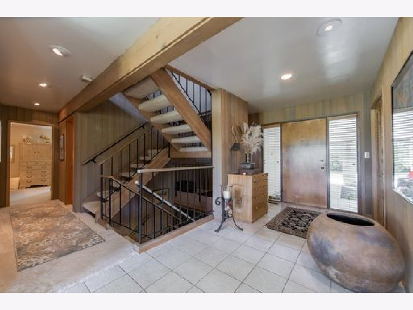
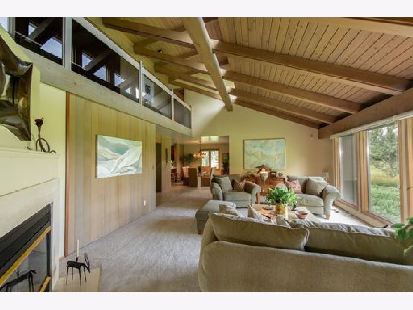
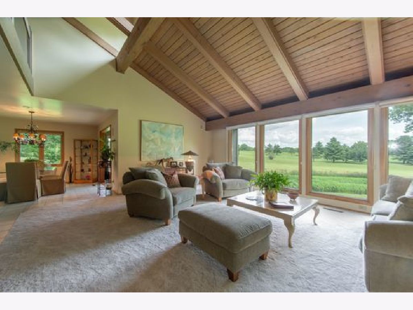
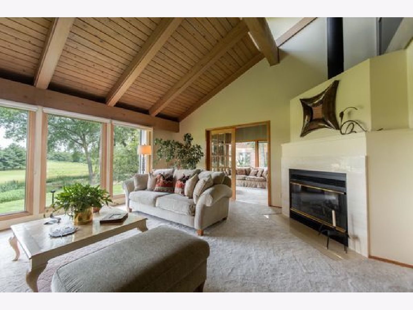
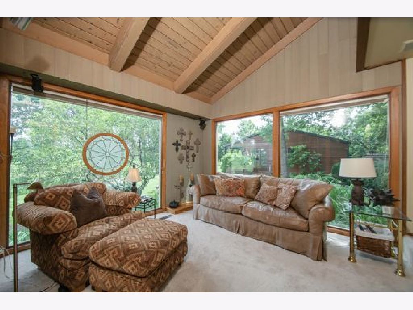
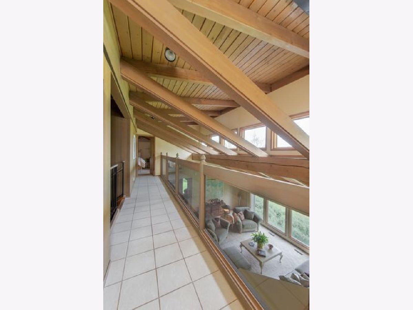
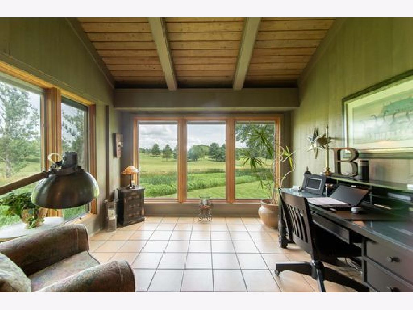
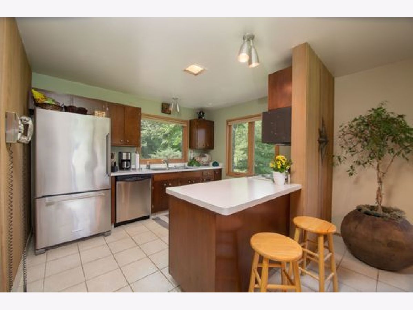
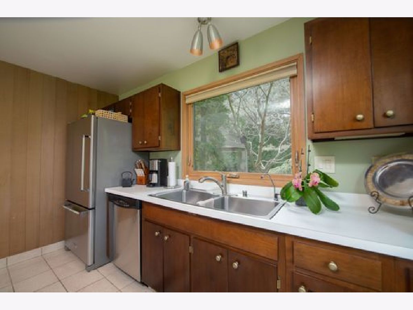
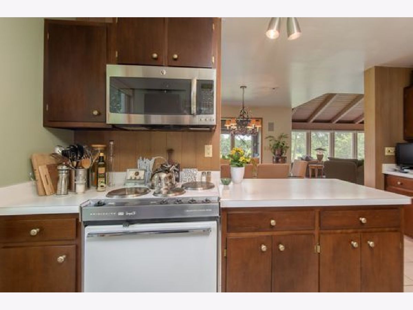
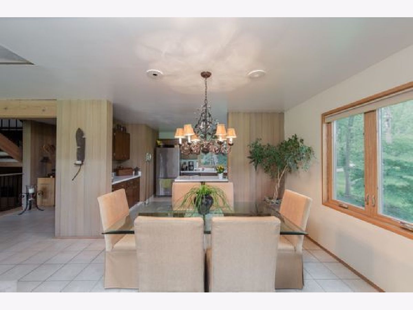
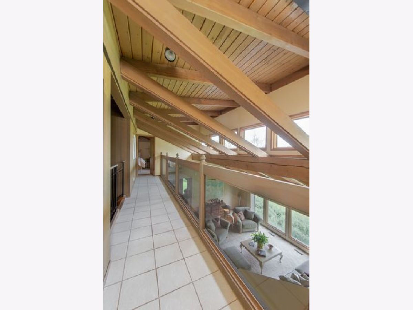
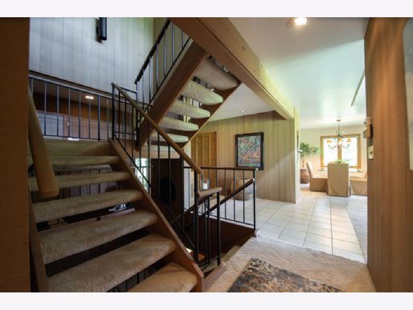
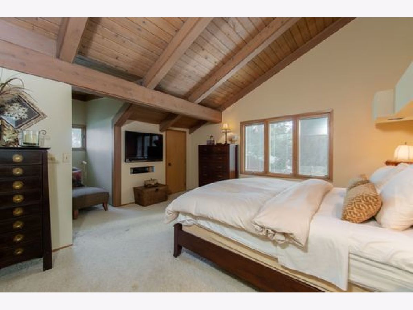
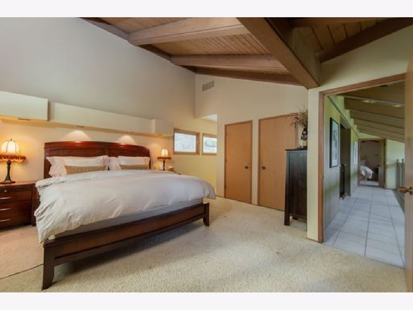
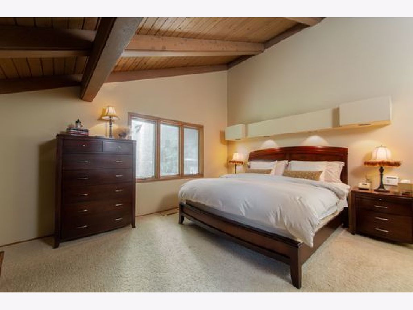
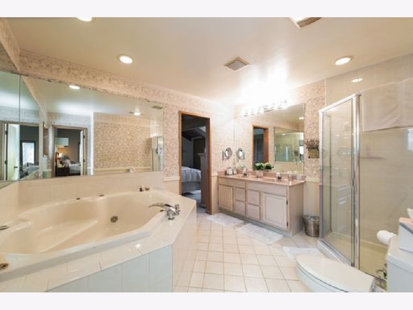
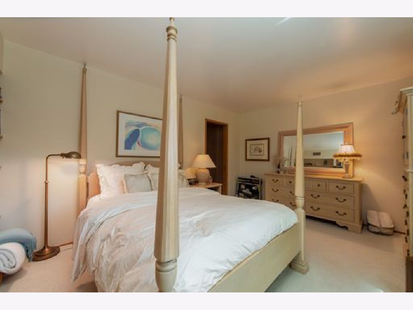
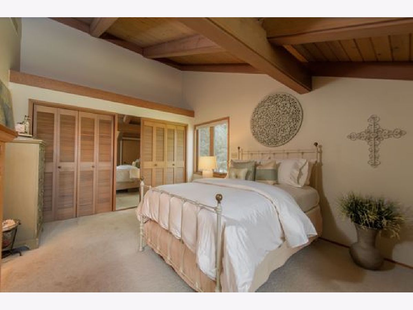
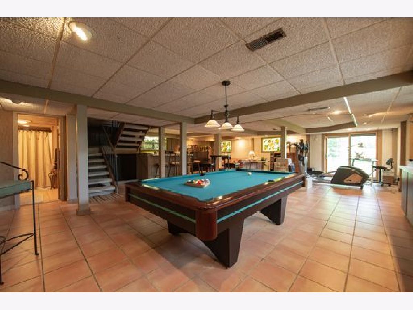
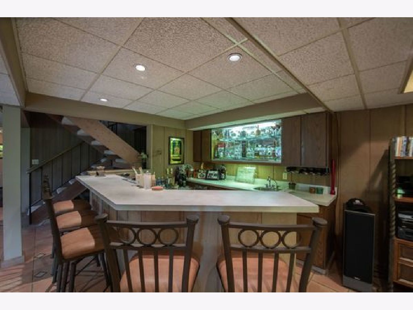
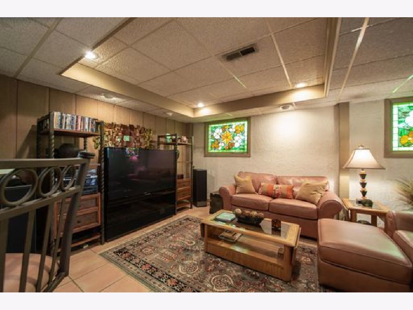
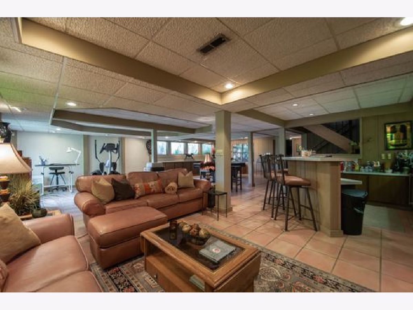
Room Specifics
Total Bedrooms: 3
Bedrooms Above Ground: 3
Bedrooms Below Ground: 0
Dimensions: —
Floor Type: —
Dimensions: —
Floor Type: —
Full Bathrooms: 3
Bathroom Amenities: Whirlpool,Separate Shower,Double Sink
Bathroom in Basement: 1
Rooms: Den,Family Room,Sun Room
Basement Description: Finished
Other Specifics
| 3 | |
| Concrete Perimeter | |
| Concrete | |
| Patio | |
| — | |
| 153.90 X 154.28 X 217.61 X | |
| — | |
| Full | |
| Vaulted/Cathedral Ceilings, First Floor Bedroom, First Floor Full Bath | |
| — | |
| Not in DB | |
| Street Paved | |
| — | |
| — | |
| — |
Tax History
| Year | Property Taxes |
|---|---|
| 2020 | $7,819 |
Contact Agent
Nearby Sold Comparables
Contact Agent
Listing Provided By
Dickerson & Nieman Realtors

