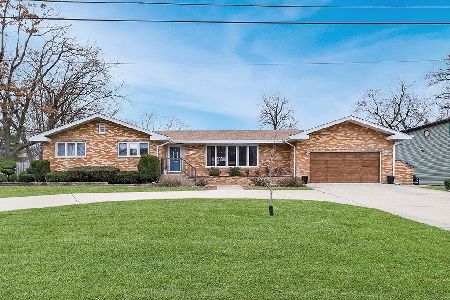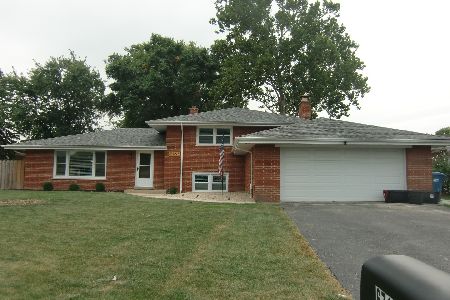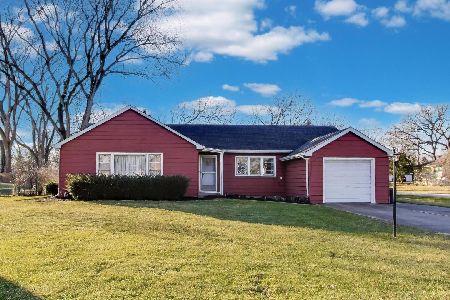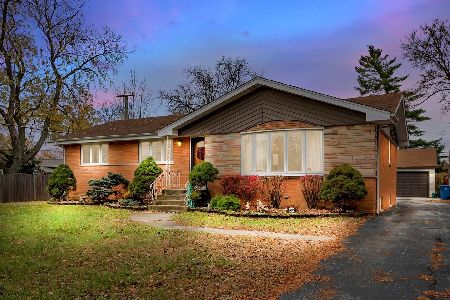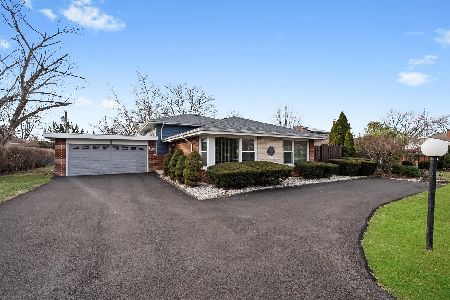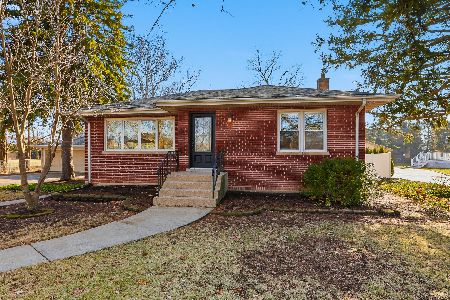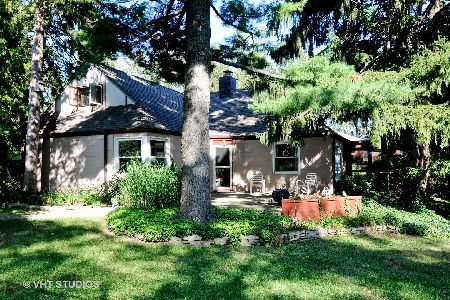12422 Oak Park Avenue, Palos Heights, Illinois 60463
$385,000
|
Sold
|
|
| Status: | Closed |
| Sqft: | 2,146 |
| Cost/Sqft: | $175 |
| Beds: | 4 |
| Baths: | 3 |
| Year Built: | 1952 |
| Property Taxes: | $7,170 |
| Days On Market: | 990 |
| Lot Size: | 0,32 |
Description
Welcome to your mid-century dream in desirable Palos Heights! This split-level home is situated on a premier double parkway and boasts endless potential for you to make it your own. Step inside and discover a well-appointed floor plan, featuring both formal living and dining rooms - perfect for hosting family and friends. The formal living room is anchored by a timeless stone fireplace and bathed in natural light from two large skylights. The sunny kitchen is a chef's delight, boasting ample storage, a convenient breakfast bar, and easy access to the backyard - perfect for indoor-outdoor entertaining. Retreat at day's end to the elegant owner's bedroom on the upper level, complete with a large walk-in closet, access to an expansive upper deck, and a fully remodeled ensuite. Three additional spacious bedrooms, a powder bath, and a full bath complete the upper level. The unfinished lookout basement provides even more potential living space (1274 sqft) plus storage and a laundry room. Step outside and unwind on the paver patio overlooking the private yard, complete with mature trees and beautiful perennial gardens. This home also offers a 2-car attached garage with a bonus work room. Located close to shopping, dining, parks, and top-rated district 128/218 schools, this home is perfectly positioned to take advantage of everything Palos Heights has to offer. With great bones and endless potential, make this home your own and start living the life you've always dreamed of! This home is being offered AS-IS. A preferred lender offers a reduced interest rate for this listing.
Property Specifics
| Single Family | |
| — | |
| — | |
| 1952 | |
| — | |
| — | |
| No | |
| 0.32 |
| Cook | |
| — | |
| — / Not Applicable | |
| — | |
| — | |
| — | |
| 11771490 | |
| 24303150080000 |
Nearby Schools
| NAME: | DISTRICT: | DISTANCE: | |
|---|---|---|---|
|
Grade School
Chippewa Elementary School |
128 | — | |
|
Middle School
Independence Junior High School |
128 | Not in DB | |
Property History
| DATE: | EVENT: | PRICE: | SOURCE: |
|---|---|---|---|
| 9 Jun, 2023 | Sold | $385,000 | MRED MLS |
| 10 May, 2023 | Under contract | $375,000 | MRED MLS |
| 5 May, 2023 | Listed for sale | $375,000 | MRED MLS |
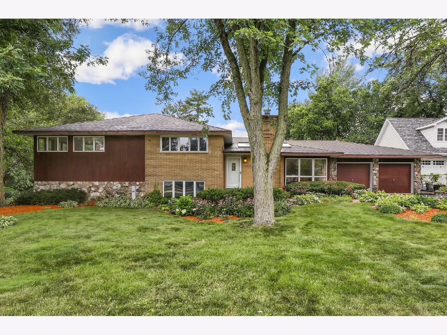
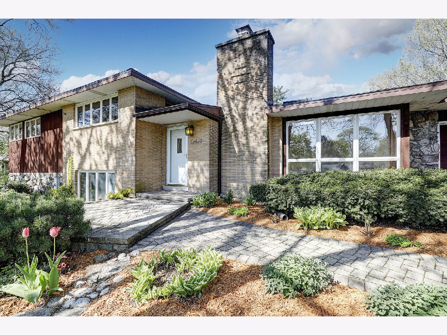
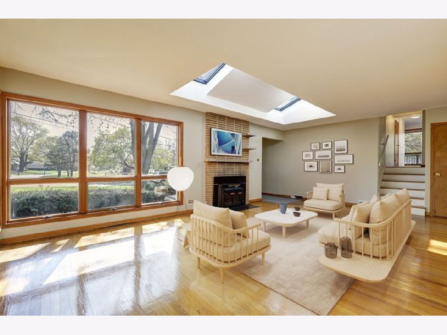
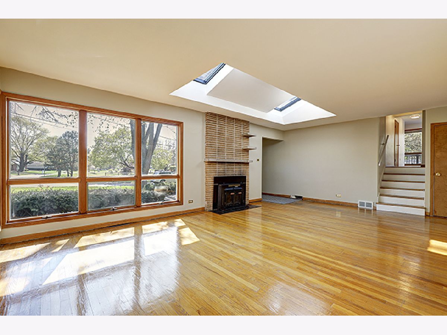
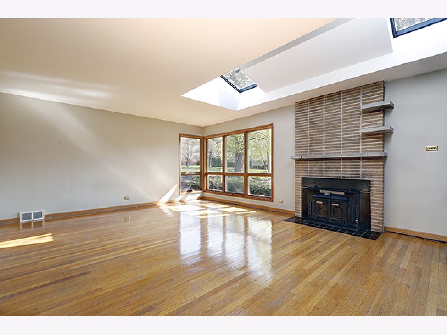
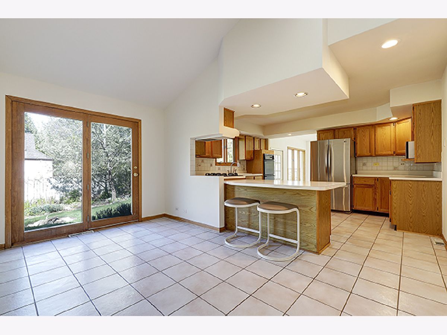
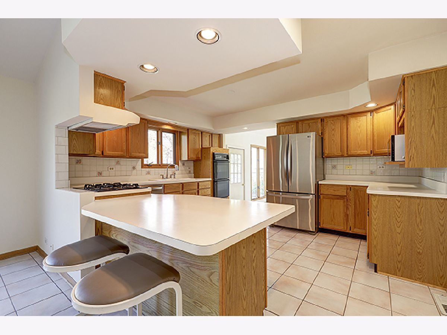
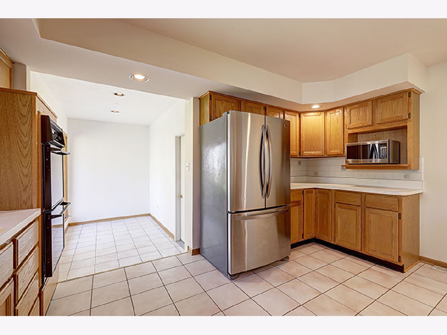
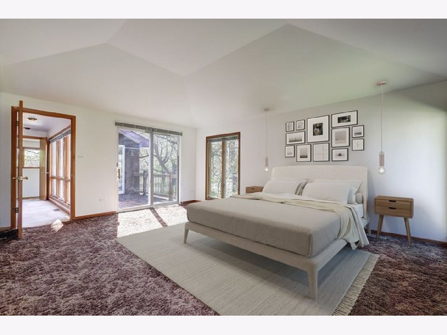
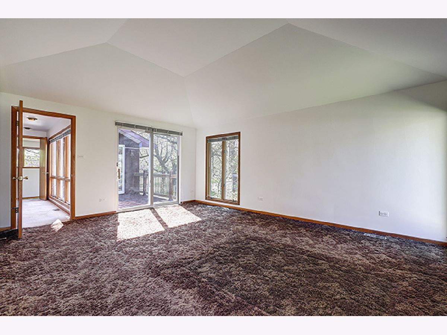
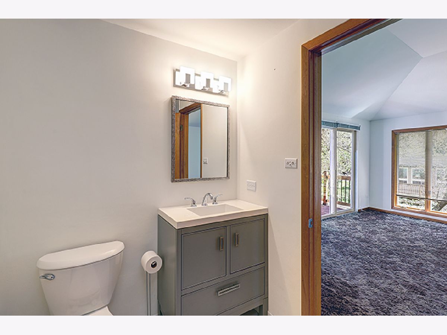
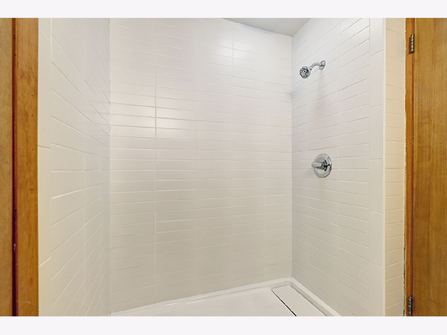
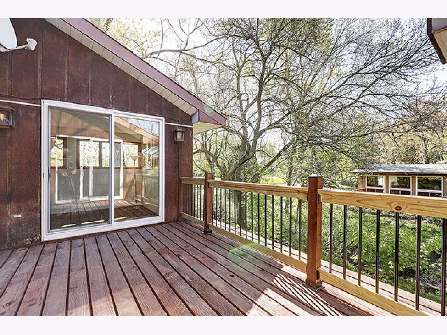
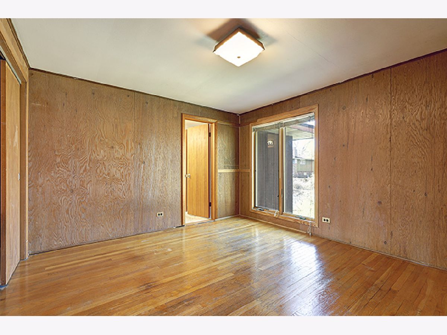
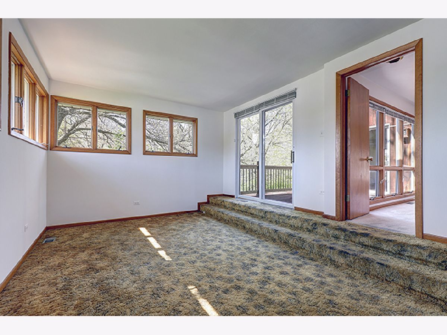
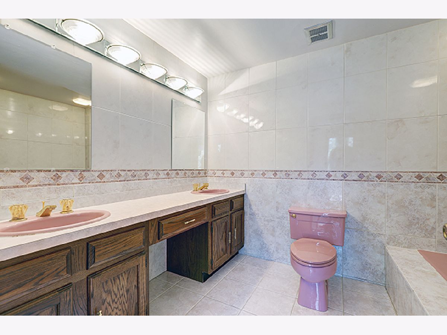
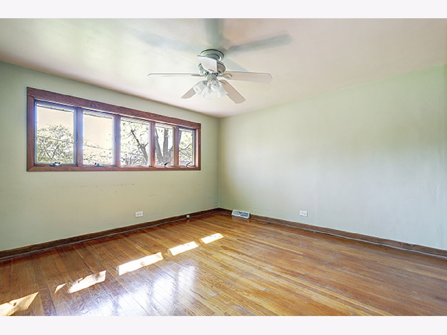
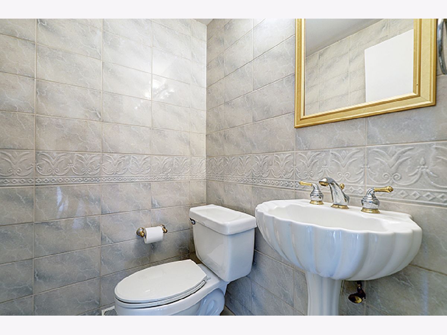
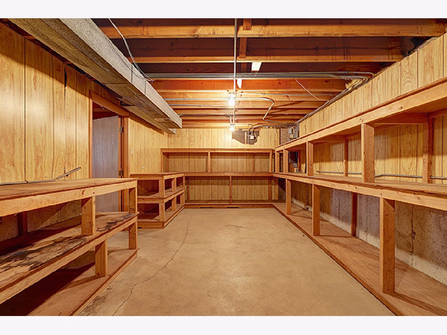
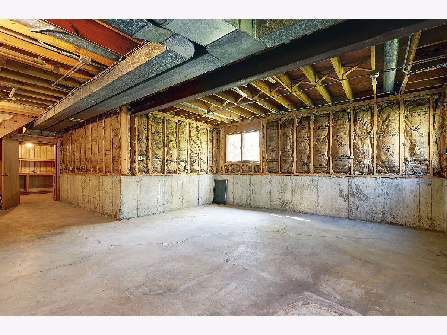
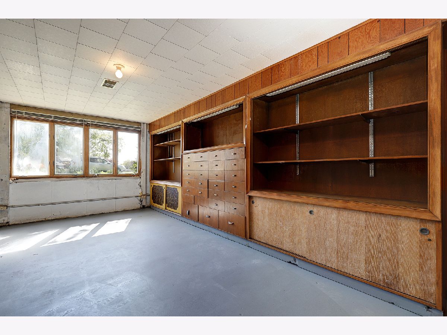
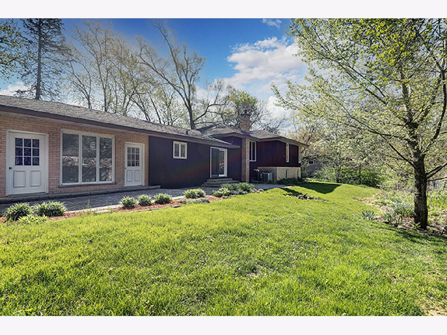
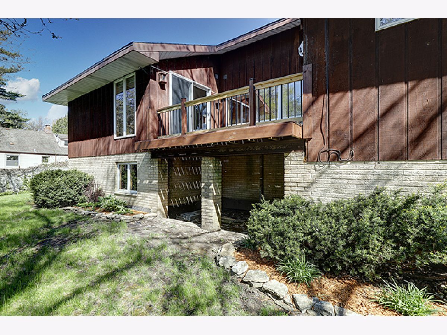
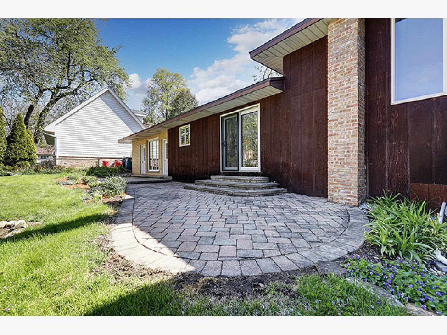
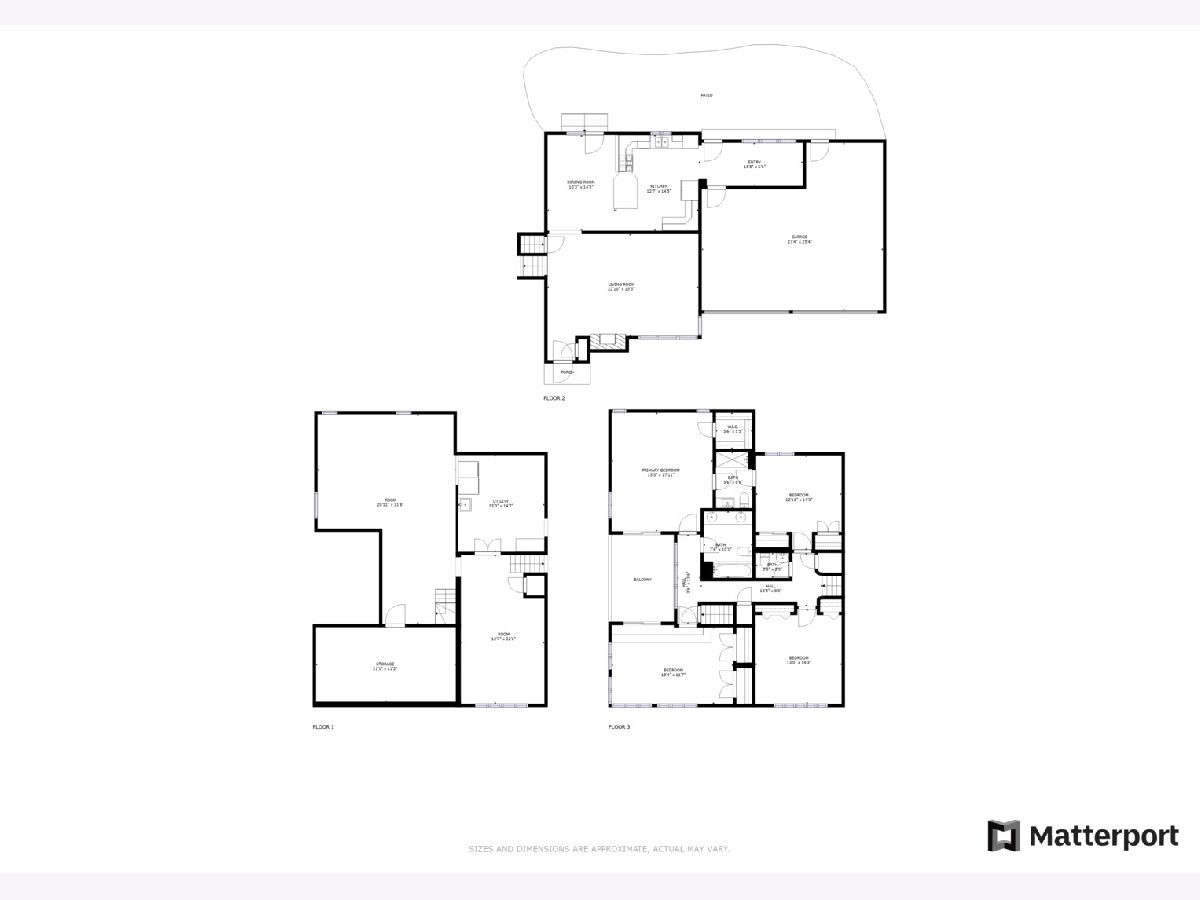
Room Specifics
Total Bedrooms: 4
Bedrooms Above Ground: 4
Bedrooms Below Ground: 0
Dimensions: —
Floor Type: —
Dimensions: —
Floor Type: —
Dimensions: —
Floor Type: —
Full Bathrooms: 3
Bathroom Amenities: Double Sink
Bathroom in Basement: 0
Rooms: —
Basement Description: Unfinished,Crawl
Other Specifics
| 2 | |
| — | |
| Asphalt | |
| — | |
| — | |
| 116X120 | |
| — | |
| — | |
| — | |
| — | |
| Not in DB | |
| — | |
| — | |
| — | |
| — |
Tax History
| Year | Property Taxes |
|---|---|
| 2023 | $7,170 |
Contact Agent
Nearby Similar Homes
Nearby Sold Comparables
Contact Agent
Listing Provided By
Redfin Corporation

