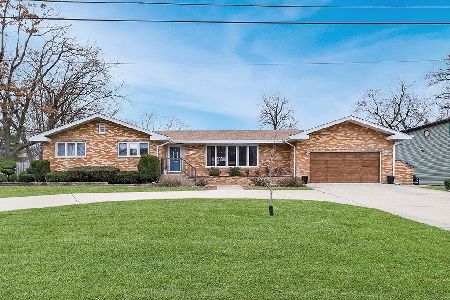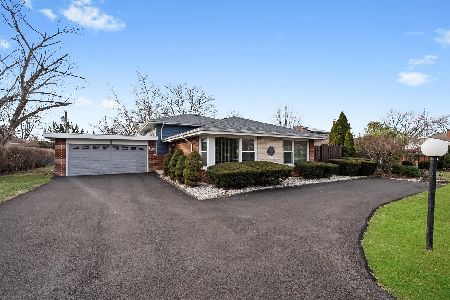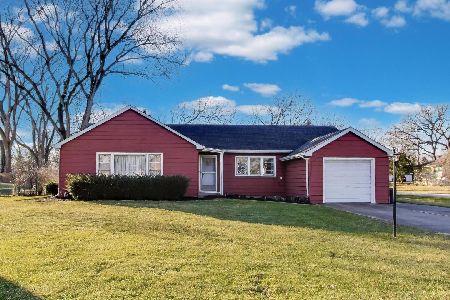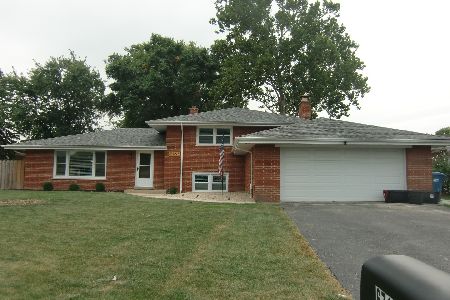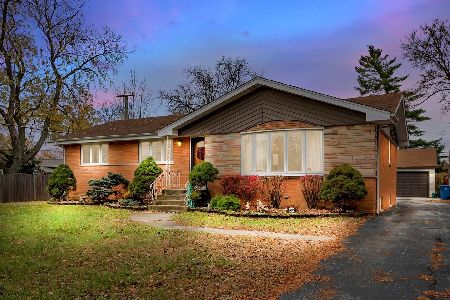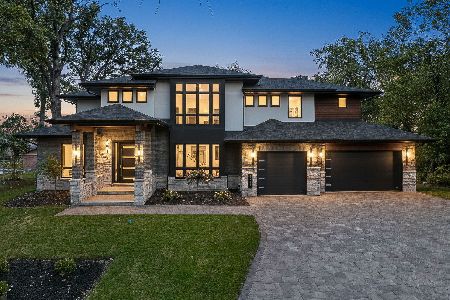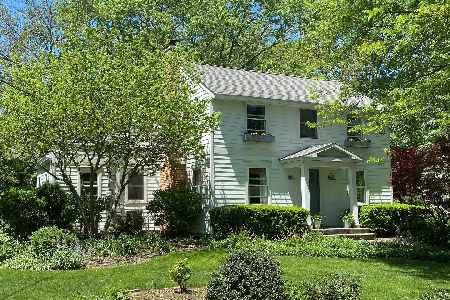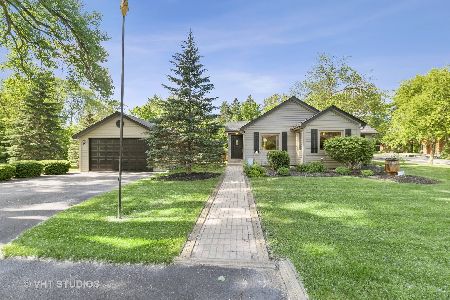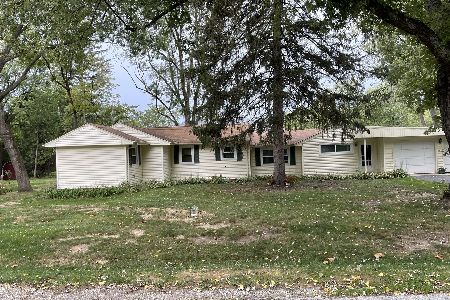12423 69th Court, Palos Heights, Illinois 60463
$353,000
|
Sold
|
|
| Status: | Closed |
| Sqft: | 1,625 |
| Cost/Sqft: | $221 |
| Beds: | 4 |
| Baths: | 3 |
| Year Built: | 1942 |
| Property Taxes: | $3,109 |
| Days On Market: | 1602 |
| Lot Size: | 0,33 |
Description
From the moment you step into this 5 bedroom 3 bath home in beautiful old world Palos Heights you'll feel the charm and warmth of the home. Gorgeous hardwood flooring throughout the first floor with 2 main level bedrooms. One area can easily be for related living or a private master quarters with your own full bath and living room. There is also an updated kitchen with modern appliances and oak cabinets. Another main level full bath plus a second bedroom. 2 more additional bedrooms on the 2nd floor. Finished basement with family room, 5th bedroom and a full bath with shower. Laundry room with storage. Step out to the yard on your large deck with a hot tub in a private wooded backyard. 2 car garage. Set right in the heart of downtown Palos Heights for great shopping, restaurants and public transportation. Hurry, this will not last long.
Property Specifics
| Single Family | |
| — | |
| — | |
| 1942 | |
| Full | |
| — | |
| No | |
| 0.33 |
| Cook | |
| — | |
| — / Not Applicable | |
| None | |
| Lake Michigan | |
| Public Sewer | |
| 11204948 | |
| 24303130030000 |
Nearby Schools
| NAME: | DISTRICT: | DISTANCE: | |
|---|---|---|---|
|
Grade School
Navajo Heights Elementary School |
128 | — | |
|
Middle School
Independence Junior High School |
128 | Not in DB | |
Property History
| DATE: | EVENT: | PRICE: | SOURCE: |
|---|---|---|---|
| 19 Nov, 2021 | Sold | $353,000 | MRED MLS |
| 30 Sep, 2021 | Under contract | $359,900 | MRED MLS |
| — | Last price change | $389,900 | MRED MLS |
| 31 Aug, 2021 | Listed for sale | $389,900 | MRED MLS |
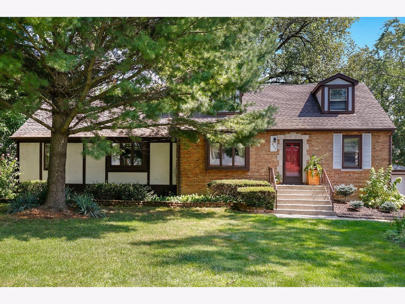
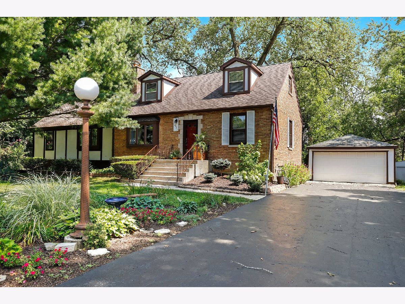
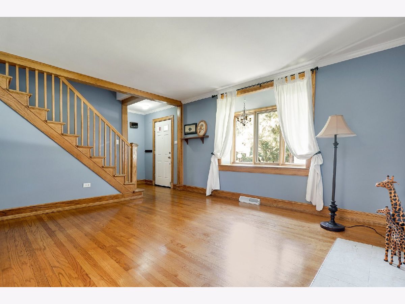
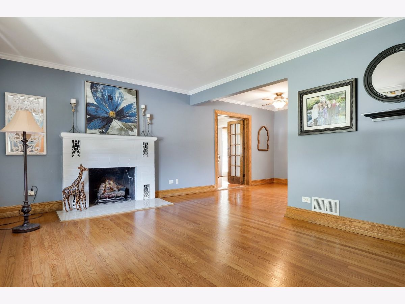
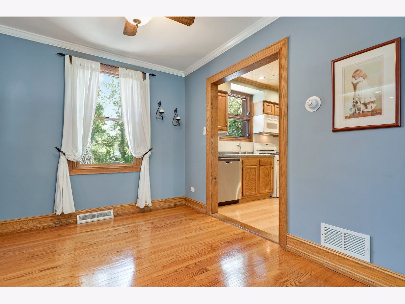
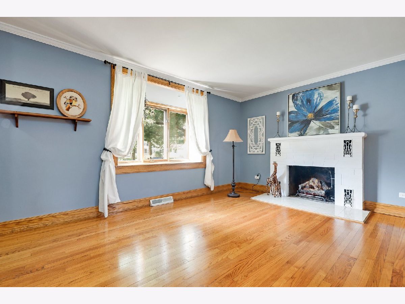
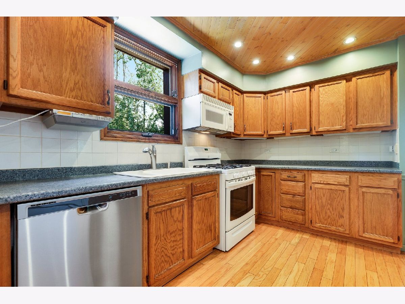
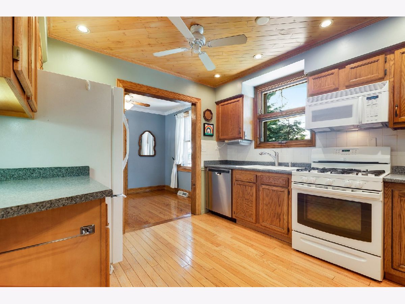
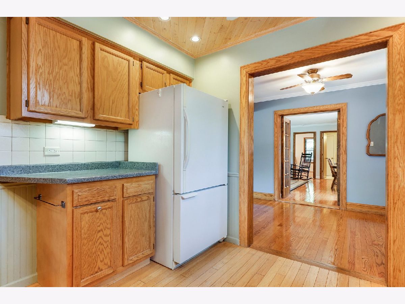
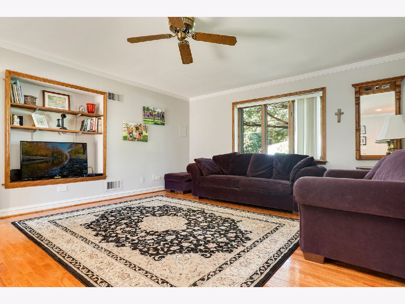
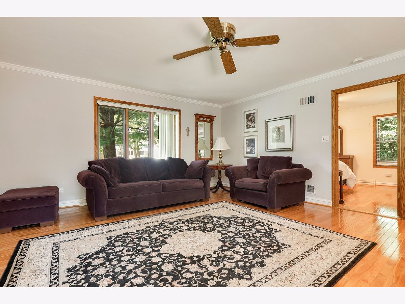
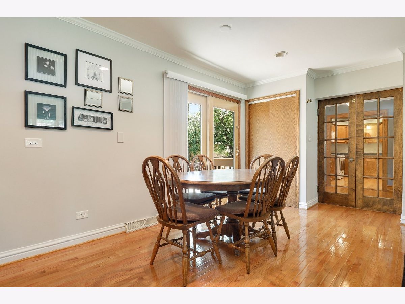
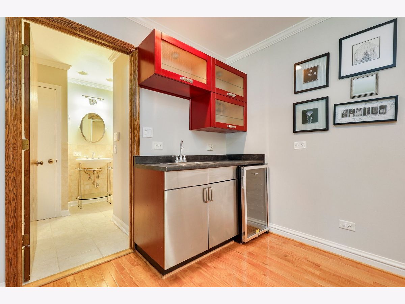
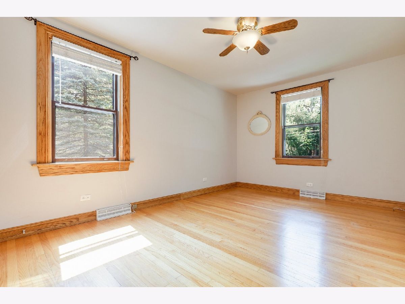
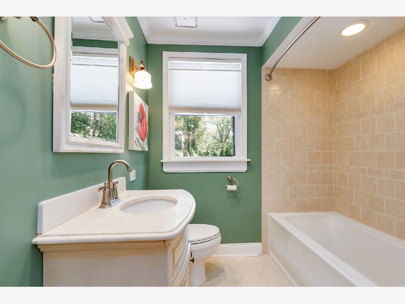
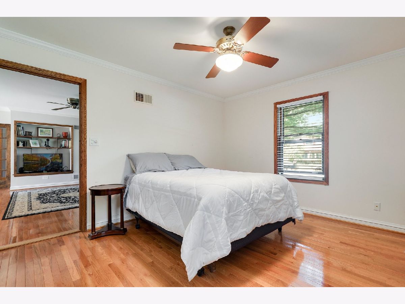
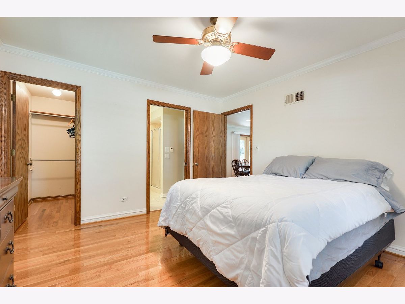
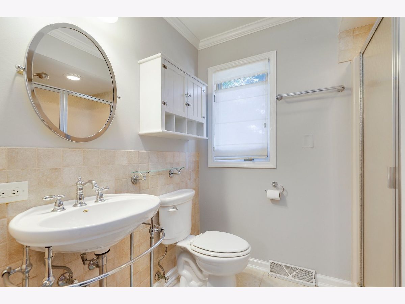
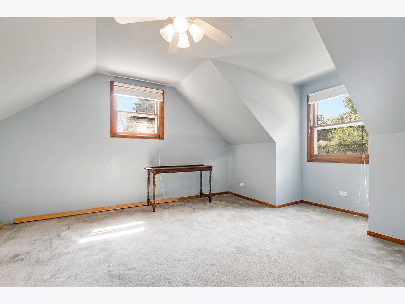
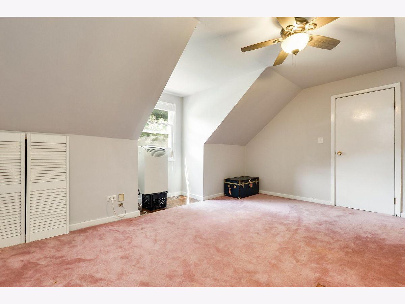
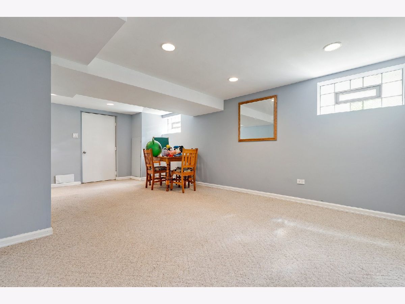
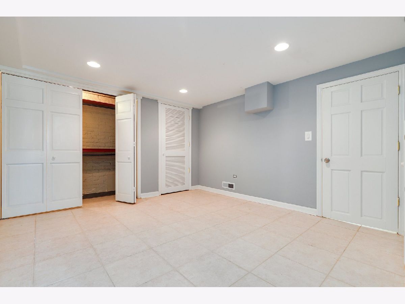
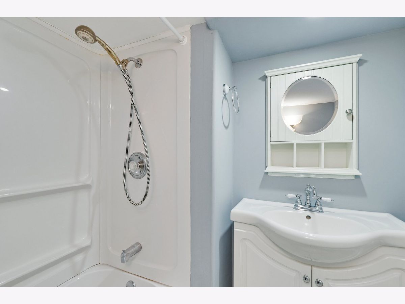
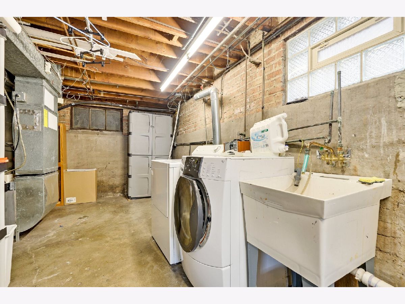
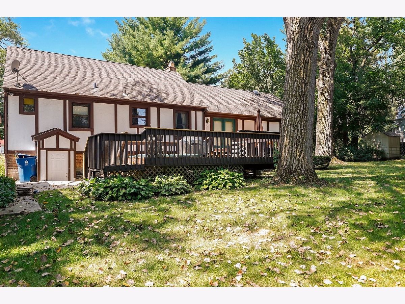
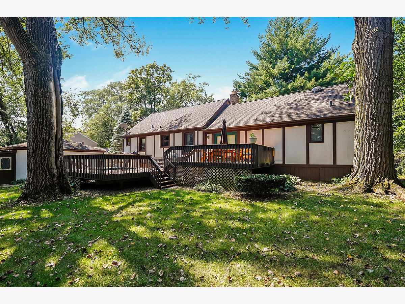
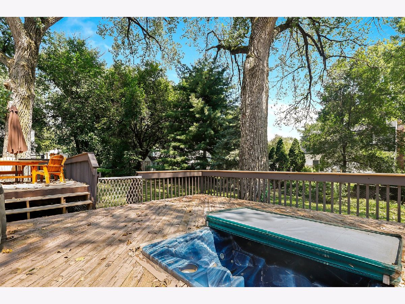
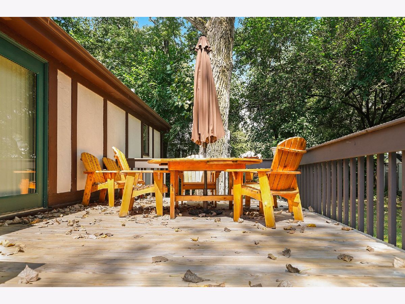
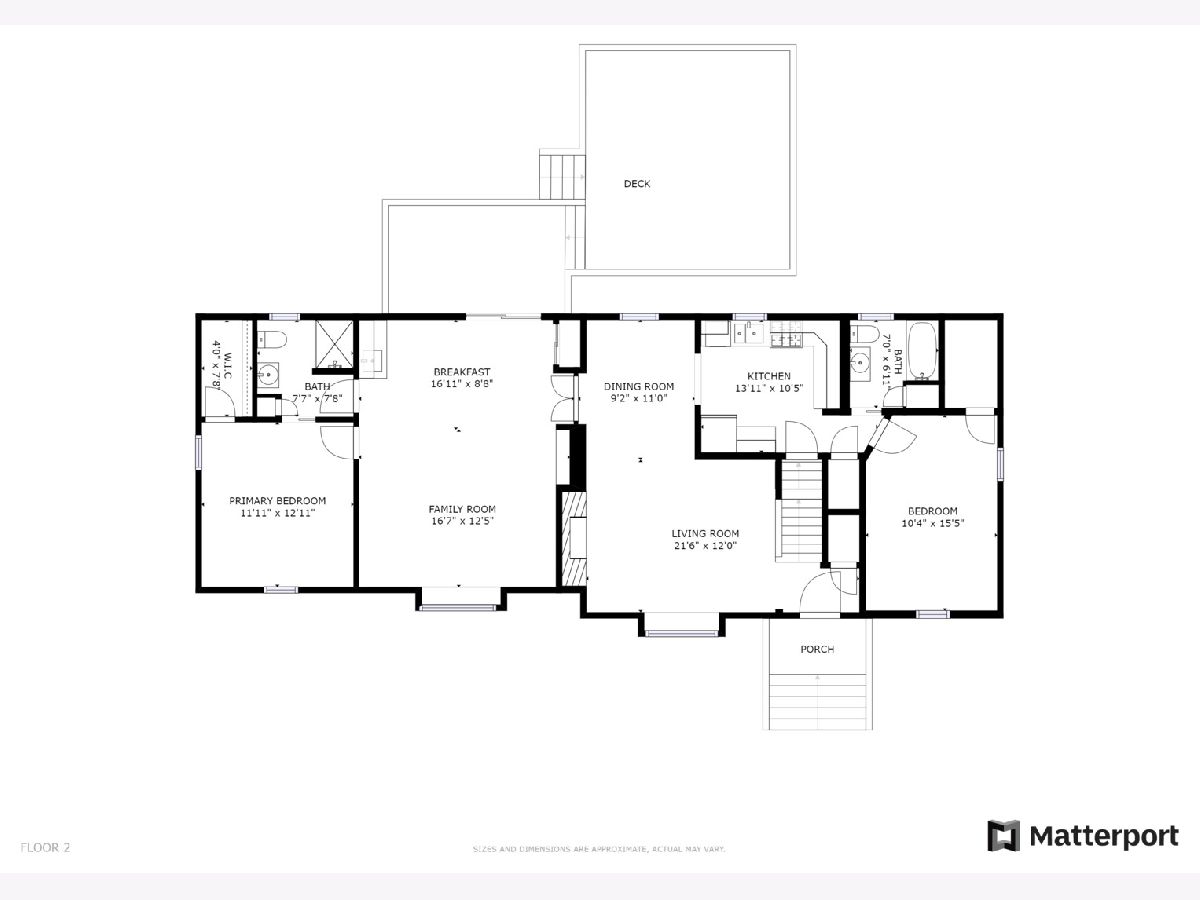
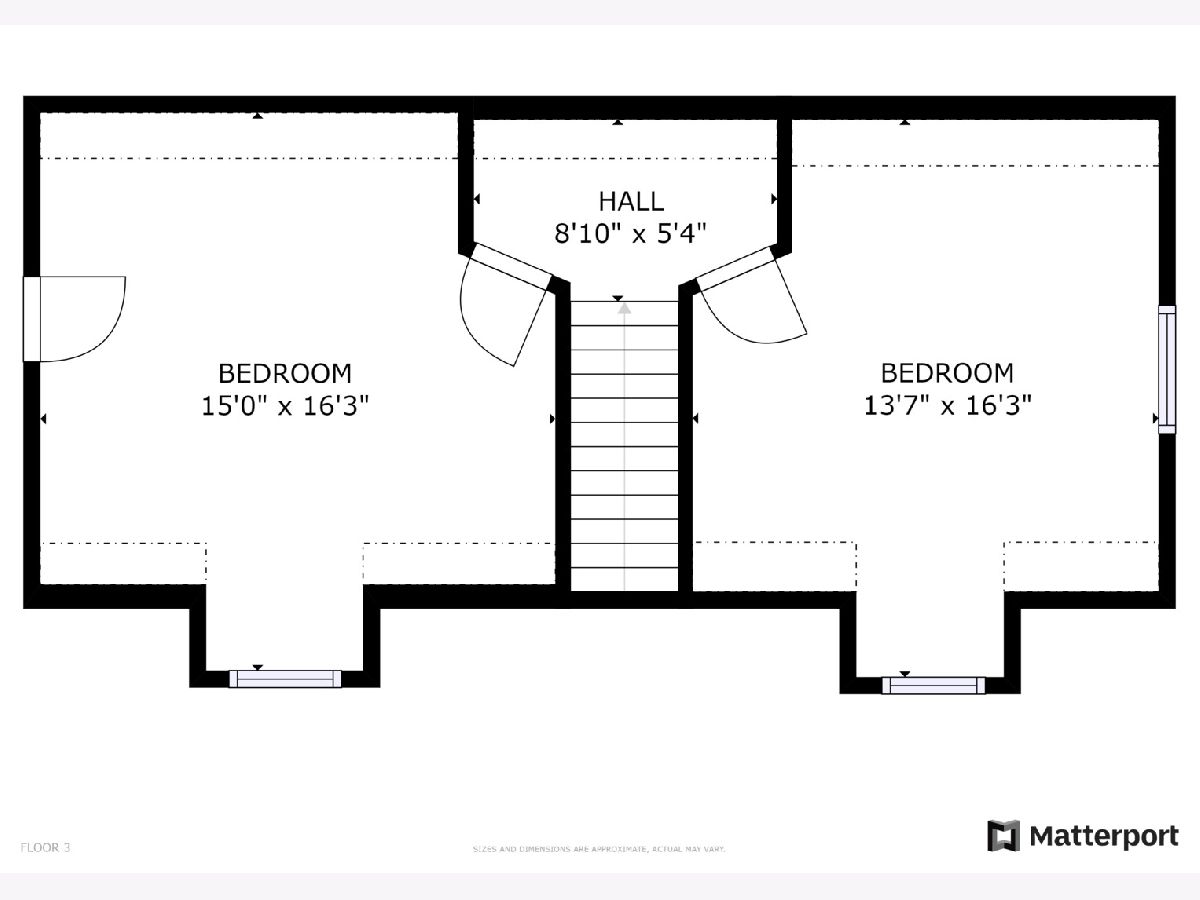
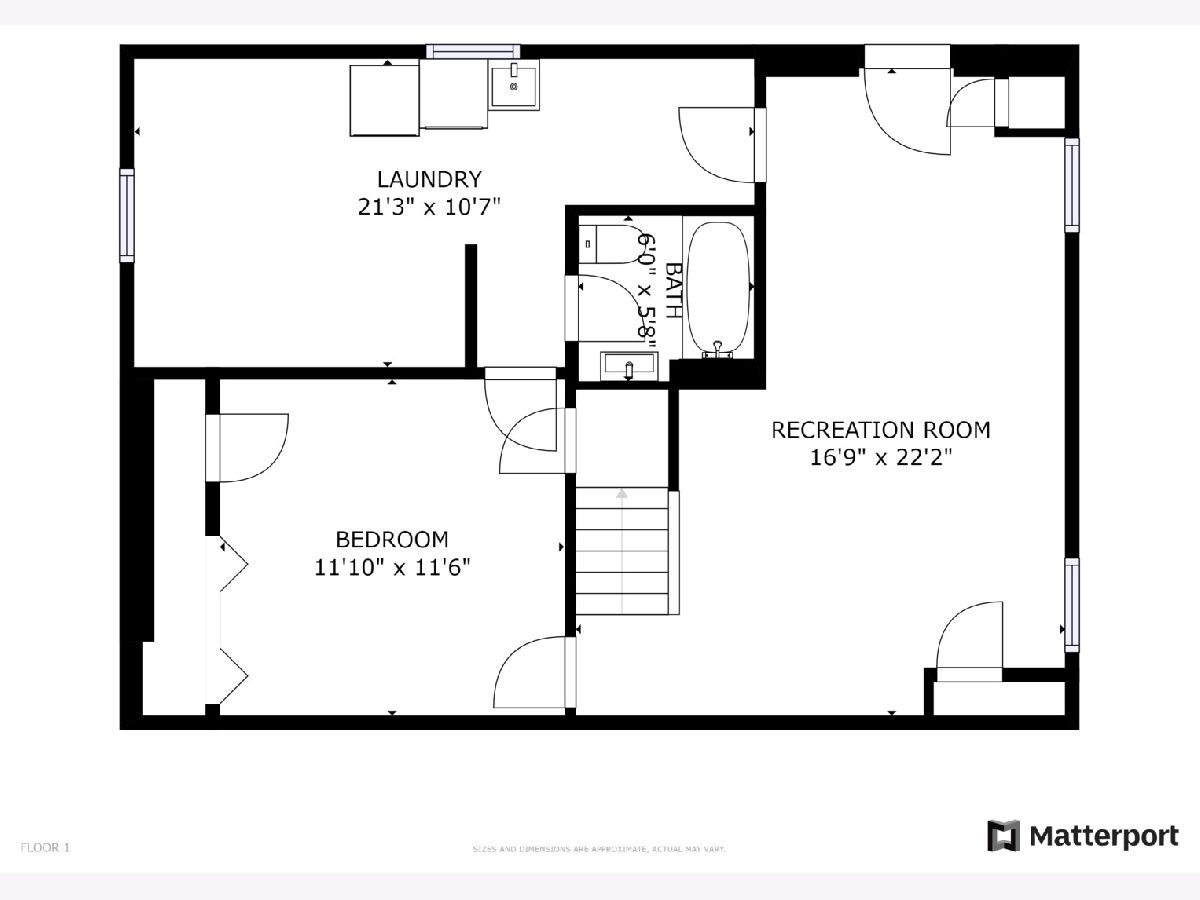
Room Specifics
Total Bedrooms: 5
Bedrooms Above Ground: 4
Bedrooms Below Ground: 1
Dimensions: —
Floor Type: Hardwood
Dimensions: —
Floor Type: Carpet
Dimensions: —
Floor Type: Ceramic Tile
Dimensions: —
Floor Type: —
Full Bathrooms: 3
Bathroom Amenities: Soaking Tub
Bathroom in Basement: 1
Rooms: Bedroom 5,Breakfast Room,Recreation Room
Basement Description: Finished,Exterior Access
Other Specifics
| 1.5 | |
| Concrete Perimeter | |
| — | |
| Deck, Outdoor Grill | |
| — | |
| 118X120 | |
| Dormer,Finished | |
| Full | |
| Hardwood Floors, First Floor Bedroom, In-Law Arrangement, First Floor Full Bath, Walk-In Closet(s) | |
| Range, Microwave, Dishwasher, Disposal | |
| Not in DB | |
| Park, Pool, Tennis Court(s), Lake, Street Paved | |
| — | |
| — | |
| Wood Burning, Gas Log, Gas Starter, Heatilator |
Tax History
| Year | Property Taxes |
|---|---|
| 2021 | $3,109 |
Contact Agent
Nearby Similar Homes
Nearby Sold Comparables
Contact Agent
Listing Provided By
Redfin Corporation

