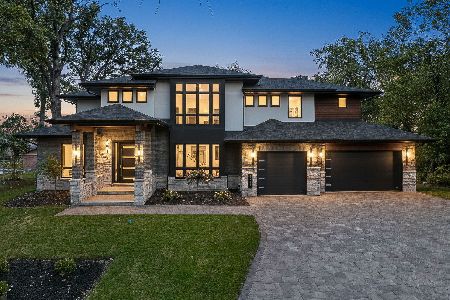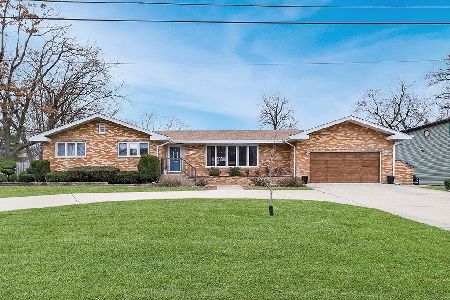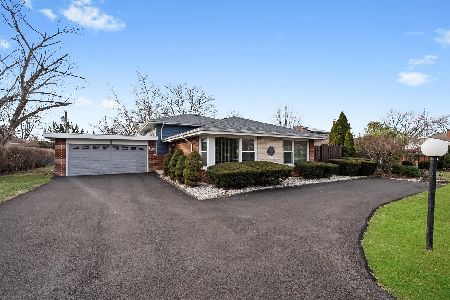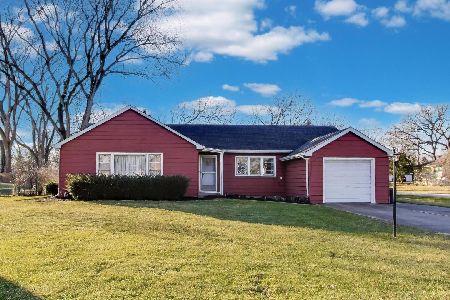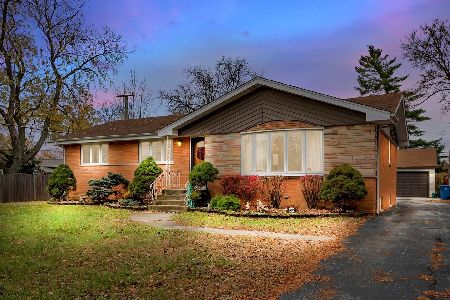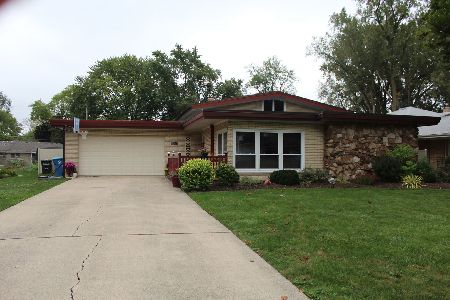12423 71st Court, Palos Heights, Illinois 60463
$480,000
|
Sold
|
|
| Status: | Closed |
| Sqft: | 3,203 |
| Cost/Sqft: | $148 |
| Beds: | 4 |
| Baths: | 4 |
| Year Built: | 1992 |
| Property Taxes: | $11,363 |
| Days On Market: | 2302 |
| Lot Size: | 0,33 |
Description
Completely remodeled in 2019, this stunningly decorated ranch is everything you've been looking for. A professionally landscaped circle drive welcomes you into this bright open home unlike anything else. Amazing finishes throughout! Gracious entry invites you into the bright living room with large stone wood-burning fireplace, and adjacent causal family room perfect for relaxing! Vaulted ceilings and skylights bring tons of natural light, and NEW gorgeous red oak hardwood floors lead you a new kitchen featuring quartz countertops, stainless appliances and a sitting area perfect for your morning coffee. Enjoy family dinners by the fire in large dining room boasting a stunning bleached barrel beamed ceiling and a 2nd stone gas fireplace. The ease of one floor living! An enormous first floor master suite with vaulted ceilings and two walk in closets lead to a glamorous porcelain master bath with soaker tub, marble double sinks, and walk-in shower. This truly amazing home also features 2 more first floor bathrooms with a 2nd full bath. A layout Ideal for growing families, or related living. The second floor offers a fourth bedroom with a private 3rd bath. Perfect for guests! Potential for a 5th bedroom or office in additional unfinished 2nd floor space. A large finished recreation room in basement is perfect for family fun. This home brings the outdoors in with french doors from both kitchen and master bedroom. Walk out to a patio ready for outdoor entertaining. Plus! A side drive leads to an attached 2 car finished garage with epoxy floors. Everything is new! Roof ('18), Windows, Air conditioning ('19), Hot Water Heater ('19). Fantastic location close to all the best of Palos Heights. Steps to restaurants, schools, shopping and parks.
Property Specifics
| Single Family | |
| — | |
| — | |
| 1992 | |
| Full | |
| — | |
| No | |
| 0.33 |
| Cook | |
| — | |
| — / Not Applicable | |
| None | |
| Lake Michigan | |
| Public Sewer | |
| 10528339 | |
| 24303090030000 |
Property History
| DATE: | EVENT: | PRICE: | SOURCE: |
|---|---|---|---|
| 15 Nov, 2019 | Sold | $480,000 | MRED MLS |
| 5 Oct, 2019 | Under contract | $474,000 | MRED MLS |
| 1 Oct, 2019 | Listed for sale | $474,000 | MRED MLS |
Room Specifics
Total Bedrooms: 4
Bedrooms Above Ground: 4
Bedrooms Below Ground: 0
Dimensions: —
Floor Type: Hardwood
Dimensions: —
Floor Type: Carpet
Dimensions: —
Floor Type: Carpet
Full Bathrooms: 4
Bathroom Amenities: Separate Shower,Double Sink,Soaking Tub
Bathroom in Basement: 0
Rooms: Recreation Room,Utility Room-Lower Level
Basement Description: Partially Finished
Other Specifics
| 2 | |
| Concrete Perimeter | |
| Circular,Side Drive | |
| — | |
| — | |
| 14400 | |
| — | |
| Full | |
| Vaulted/Cathedral Ceilings, Skylight(s), Hardwood Floors, First Floor Bedroom, Walk-In Closet(s) | |
| Range, Microwave, Dishwasher, Refrigerator, Washer, Dryer, Disposal, Stainless Steel Appliance(s) | |
| Not in DB | |
| Sidewalks, Street Lights, Street Paved | |
| — | |
| — | |
| Wood Burning, Gas Log, Gas Starter |
Tax History
| Year | Property Taxes |
|---|---|
| 2019 | $11,363 |
Contact Agent
Nearby Similar Homes
Nearby Sold Comparables
Contact Agent
Listing Provided By
Compass

