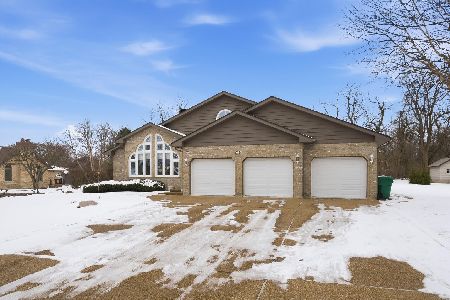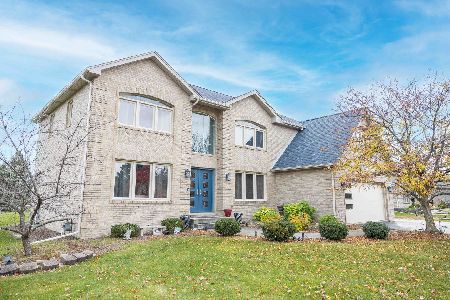12424 Gunner Court, Homer Glen, Illinois 60491
$535,000
|
Sold
|
|
| Status: | Closed |
| Sqft: | 3,762 |
| Cost/Sqft: | $141 |
| Beds: | 5 |
| Baths: | 4 |
| Year Built: | 1985 |
| Property Taxes: | $13,134 |
| Days On Market: | 2431 |
| Lot Size: | 0,61 |
Description
Imagine this...your own private wooded lot, nothing but mature trees in view, secluded in-ground swimming pool, fenced yard for kids and pets to run and play. Step out of the Master Suite to a private balcony overlooking pool that wraps around to a screened porch. Theater room, hot tub & spa room, exercise room...you're not on vacation, you're HOME! Not only does this home have a main level master suite, but a second main level bedrm with connecting full bath perfect for nursery or care giver quarters. Luxurious living w/cathedral ceilings, open concept eat in kitchen opens into great room with stunning floor to ceiling fireplace, panoramic views of the beautiful natural surroundings. 3rd & 4th generous sized bedrms are upstairs with a lofted recreation room, crafting area, and second screened deck with incredible view. Lower 5th bedrm/related living area, kitchen & full bath. This home has everything you could imagine, and more! Meticulously kept, this rare find is waiting for you!
Property Specifics
| Single Family | |
| — | |
| Contemporary | |
| 1985 | |
| Walkout | |
| CUSTOM 2 STORY W/MAIN MSTR | |
| No | |
| 0.61 |
| Will | |
| Spring Creek Trails | |
| 0 / Not Applicable | |
| None | |
| Lake Michigan | |
| Public Sewer | |
| 10417008 | |
| 1605243010090000 |
Property History
| DATE: | EVENT: | PRICE: | SOURCE: |
|---|---|---|---|
| 3 Apr, 2020 | Sold | $535,000 | MRED MLS |
| 29 Feb, 2020 | Under contract | $529,000 | MRED MLS |
| — | Last price change | $535,000 | MRED MLS |
| 14 Jun, 2019 | Listed for sale | $535,000 | MRED MLS |
Room Specifics
Total Bedrooms: 5
Bedrooms Above Ground: 5
Bedrooms Below Ground: 0
Dimensions: —
Floor Type: Carpet
Dimensions: —
Floor Type: Carpet
Dimensions: —
Floor Type: Carpet
Dimensions: —
Floor Type: —
Full Bathrooms: 4
Bathroom Amenities: Whirlpool,Separate Shower,Double Sink,Soaking Tub
Bathroom in Basement: 1
Rooms: Bedroom 5,Office,Great Room,Exercise Room,Theatre Room,Kitchen,Heated Sun Room,Family Room,Foyer,Storage
Basement Description: Finished
Other Specifics
| 3 | |
| Concrete Perimeter | |
| Asphalt,Circular | |
| Balcony, Hot Tub, Porch Screened, Screened Deck, In Ground Pool, Workshop | |
| Cul-De-Sac,Fenced Yard,Landscaped,Wooded,Mature Trees | |
| 130X242X130X188 | |
| — | |
| Full | |
| Hot Tub, Hardwood Floors, First Floor Bedroom, In-Law Arrangement, First Floor Laundry, First Floor Full Bath | |
| Double Oven, Microwave, Dishwasher, Refrigerator, Washer, Dryer, Disposal, Indoor Grill, Stainless Steel Appliance(s), Cooktop, Built-In Oven, Water Softener Owned, Other | |
| Not in DB | |
| Street Paved | |
| — | |
| — | |
| Gas Log, Gas Starter |
Tax History
| Year | Property Taxes |
|---|---|
| 2020 | $13,134 |
Contact Agent
Nearby Similar Homes
Nearby Sold Comparables
Contact Agent
Listing Provided By
Keller Williams Preferred Rlty








