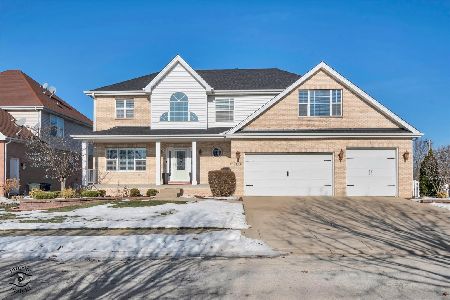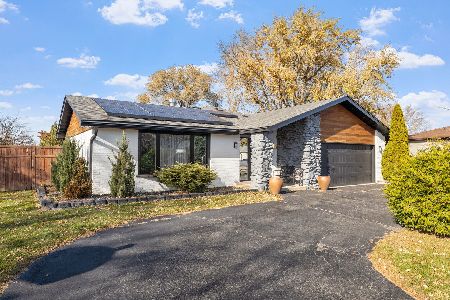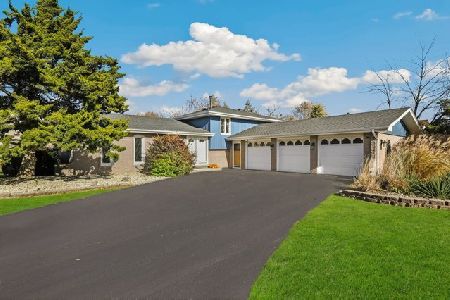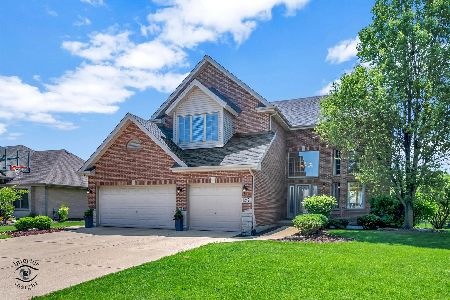12424 Walden Road, Homer Glen, Illinois 60491
$366,250
|
Sold
|
|
| Status: | Closed |
| Sqft: | 2,658 |
| Cost/Sqft: | $141 |
| Beds: | 4 |
| Baths: | 3 |
| Year Built: | 2006 |
| Property Taxes: | $8,055 |
| Days On Market: | 3526 |
| Lot Size: | 0,27 |
Description
Beautifully updated & maintained 2-story home with 3-car garage & full basement! Large eat-in kitchen with breakfast bar, stainless steel appliances, loads of white cabinets with brush nickel hardware, and direct access to the rear concrete patio to enjoy the summer breeze! Open concepts from the kitchen flows into the spacious family room featuring a brick, gas starter fireplace, recessed lighting, & large windows to allow plenty of natural light into this gorgeous setting. Separate dining area for entertaining, as well as a living room or main level office with french doors. The two-story foyer and impressive staircase lead to the 4 bedrooms on the 2nd level, including the huge master suite complete with a walk-in closet and private full bathroom. All new carpet on the 2nd level, as well as modern white trim & doors throughout the home. Sip your morning coffee on the front porch while enjoying the quiet block and views of the neighborhood pond across the street.
Property Specifics
| Single Family | |
| — | |
| Contemporary | |
| 2006 | |
| Full | |
| — | |
| No | |
| 0.27 |
| Will | |
| — | |
| 250 / Annual | |
| Other | |
| Lake Michigan,Public | |
| Public Sewer | |
| 09228952 | |
| 1605013080160000 |
Property History
| DATE: | EVENT: | PRICE: | SOURCE: |
|---|---|---|---|
| 19 Dec, 2016 | Sold | $366,250 | MRED MLS |
| 4 Nov, 2016 | Under contract | $374,900 | MRED MLS |
| — | Last price change | $379,500 | MRED MLS |
| 17 May, 2016 | Listed for sale | $387,000 | MRED MLS |
Room Specifics
Total Bedrooms: 4
Bedrooms Above Ground: 4
Bedrooms Below Ground: 0
Dimensions: —
Floor Type: Carpet
Dimensions: —
Floor Type: Carpet
Dimensions: —
Floor Type: Carpet
Full Bathrooms: 3
Bathroom Amenities: Separate Shower,Soaking Tub
Bathroom in Basement: 0
Rooms: Eating Area,Foyer
Basement Description: Unfinished
Other Specifics
| 3 | |
| Concrete Perimeter | |
| Concrete | |
| Patio, Porch | |
| Landscaped,Water View | |
| 130X128X43X125 | |
| — | |
| Full | |
| First Floor Laundry | |
| Range, Microwave, Dishwasher, Refrigerator, Washer, Dryer, Disposal, Stainless Steel Appliance(s) | |
| Not in DB | |
| Sidewalks, Street Lights, Street Paved | |
| — | |
| — | |
| Wood Burning, Gas Starter |
Tax History
| Year | Property Taxes |
|---|---|
| 2016 | $8,055 |
Contact Agent
Nearby Similar Homes
Nearby Sold Comparables
Contact Agent
Listing Provided By
Crosstown Realtors, Inc.








