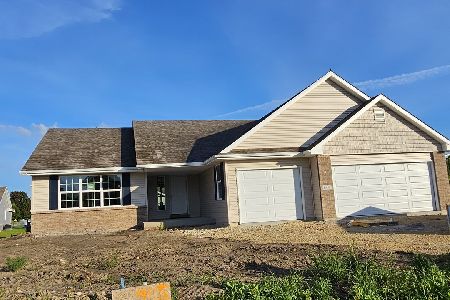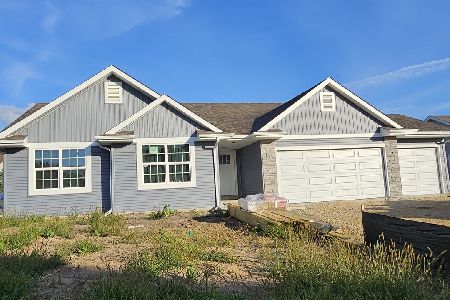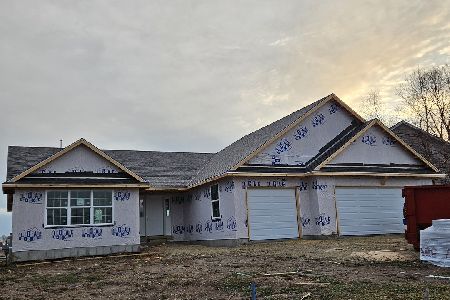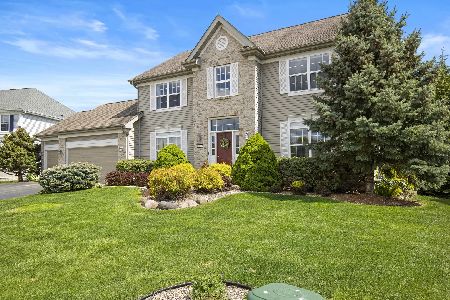12426 Fire Island, Loves Park, Illinois 61111
$194,900
|
Sold
|
|
| Status: | Closed |
| Sqft: | 2,953 |
| Cost/Sqft: | $66 |
| Beds: | 4 |
| Baths: | 3 |
| Year Built: | 2005 |
| Property Taxes: | $4,820 |
| Days On Market: | 6310 |
| Lot Size: | 0,25 |
Description
***** SHORT SALE!****** Wow Great Opportunity! This Property Is In Perfect Condition, & Priced Thousands Under The Competition! Huge Living Room With 2 Story Cieling & Fireplace. Eat-in Kitchen With Upgraded 42 " Cabinets. Giant Master Suite With Huge Walk-in Closet And Amazing Master Bath With Jacuzzi Tub! Pond Views From The Front Of Your New Home, Large Lot, 3 Car Garage, Full Basement With Rough-in Bath. Act Now!
Property Specifics
| Single Family | |
| — | |
| Traditional | |
| 2005 | |
| Full | |
| HUNTINGTON | |
| No | |
| 0.25 |
| Boone | |
| Central Park | |
| 0 / Not Applicable | |
| None | |
| Public | |
| Public Sewer | |
| 07047240 | |
| 03315030210000 |
Property History
| DATE: | EVENT: | PRICE: | SOURCE: |
|---|---|---|---|
| 30 Apr, 2009 | Sold | $194,900 | MRED MLS |
| 15 Apr, 2009 | Under contract | $194,900 | MRED MLS |
| — | Last price change | $204,900 | MRED MLS |
| 12 Oct, 2008 | Listed for sale | $204,900 | MRED MLS |
Room Specifics
Total Bedrooms: 4
Bedrooms Above Ground: 4
Bedrooms Below Ground: 0
Dimensions: —
Floor Type: Carpet
Dimensions: —
Floor Type: Carpet
Dimensions: —
Floor Type: Carpet
Full Bathrooms: 3
Bathroom Amenities: —
Bathroom in Basement: 0
Rooms: Den,Eating Area
Basement Description: —
Other Specifics
| 3 | |
| Concrete Perimeter | |
| Asphalt | |
| — | |
| Corner Lot | |
| 80 X 100 | |
| — | |
| Full | |
| Vaulted/Cathedral Ceilings | |
| Range, Dishwasher | |
| Not in DB | |
| Sidewalks, Street Lights, Street Paved | |
| — | |
| — | |
| — |
Tax History
| Year | Property Taxes |
|---|---|
| 2009 | $4,820 |
Contact Agent
Nearby Similar Homes
Nearby Sold Comparables
Contact Agent
Listing Provided By
Five Star Realty, Inc








