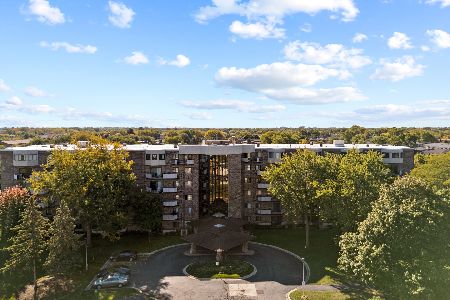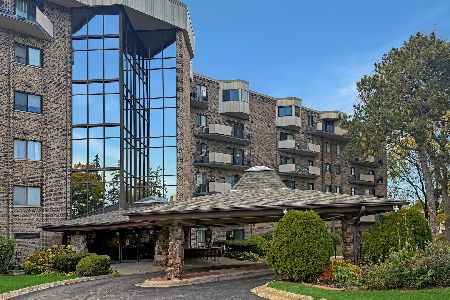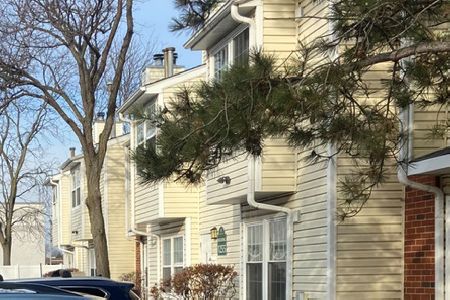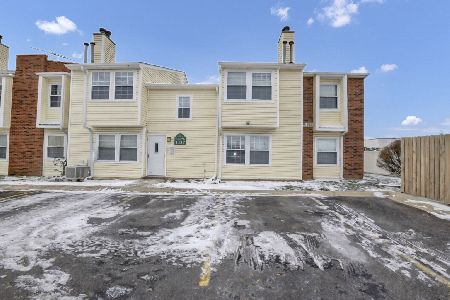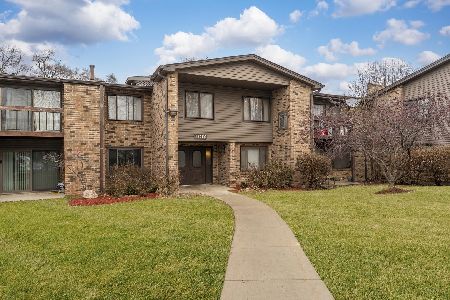1243 Baldwin Lane, Palatine, Illinois 60074
$150,000
|
Sold
|
|
| Status: | Closed |
| Sqft: | 1,300 |
| Cost/Sqft: | $123 |
| Beds: | 3 |
| Baths: | 2 |
| Year Built: | 1979 |
| Property Taxes: | $1,681 |
| Days On Market: | 2027 |
| Lot Size: | 0,00 |
Description
Spacious Unique Floor Plan Penthouse in desirable San Tropai Condominium**Largest model:3 bedrooms, 2 baths with lots of natural light, 2 balconies and great storage spaces*Oversezed Master bedroom with Huge walk-in closet**Remodeled (2y/o) both bathrooms**New floors thru-out (no carpet in unit)*New Roof (2017)*New balconies (2014)*New windows & balconies doors)*Tuckpoint outside building walls (2015)*New Furnace & A/C (2y/o)*Freshly painted* Enjoy resort-like living in quiet and secure building with underground and huge guest parking, clubhouse, exercise facility, outdoor swimming pool**Great location, close to major expressways, easy access to commuter bus and train, just minutes to shops and restaurants**$7,000- Closing cost or kitchen upgrades credit**
Property Specifics
| Condos/Townhomes | |
| 6 | |
| — | |
| 1979 | |
| None | |
| — | |
| No | |
| — |
| Cook | |
| — | |
| 407 / Monthly | |
| Water,Parking,Insurance,Clubhouse,Exercise Facilities,Pool,Exterior Maintenance,Lawn Care,Scavenger,Snow Removal | |
| Lake Michigan | |
| Public Sewer | |
| 10771319 | |
| 02122000211050 |
Nearby Schools
| NAME: | DISTRICT: | DISTANCE: | |
|---|---|---|---|
|
Grade School
Lake Louise Elementary School |
15 | — | |
|
Middle School
Winston Campus-junior High |
15 | Not in DB | |
|
High School
Palatine High School |
211 | Not in DB | |
Property History
| DATE: | EVENT: | PRICE: | SOURCE: |
|---|---|---|---|
| 23 Oct, 2020 | Sold | $150,000 | MRED MLS |
| 11 Sep, 2020 | Under contract | $159,900 | MRED MLS |
| 6 Jul, 2020 | Listed for sale | $159,900 | MRED MLS |
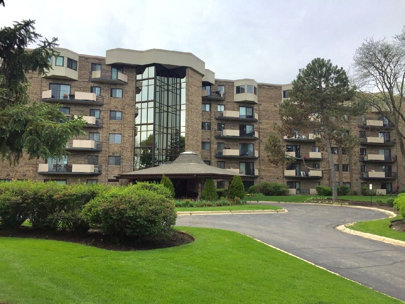
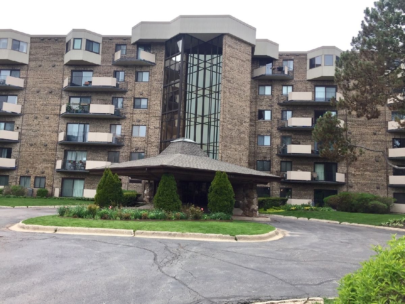
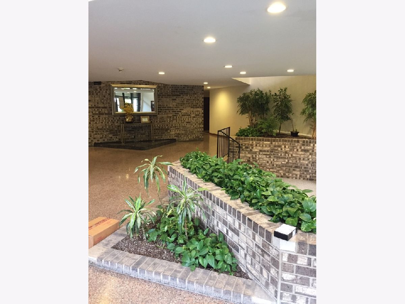
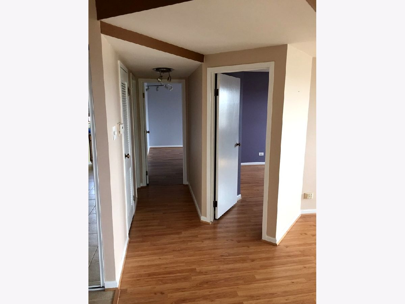
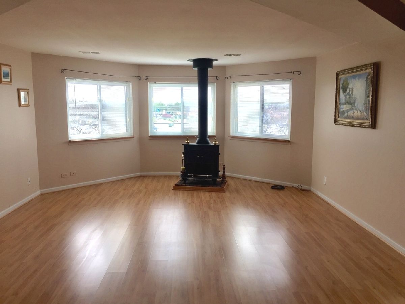
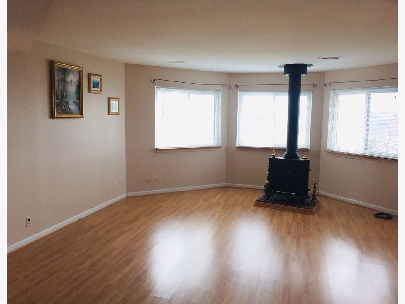
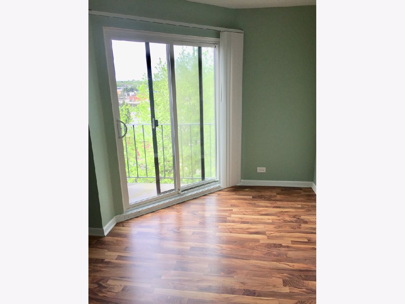
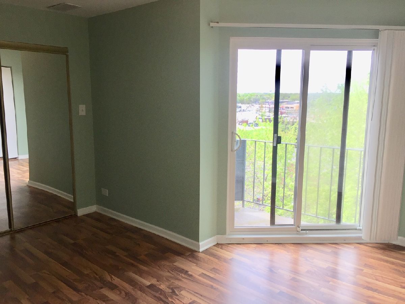
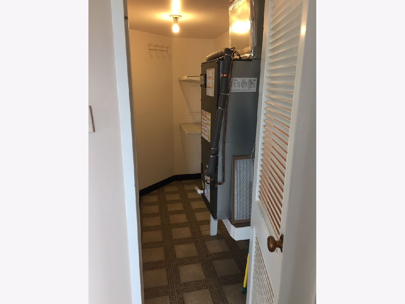
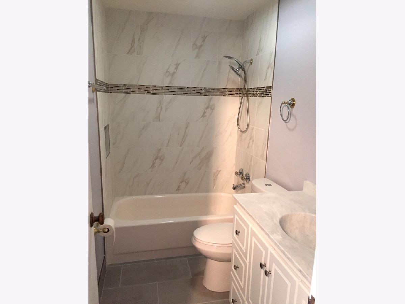
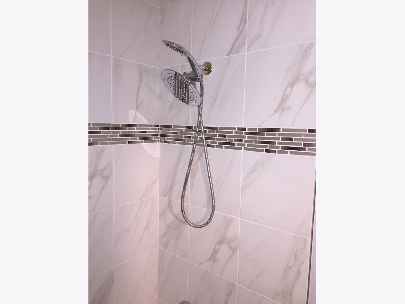
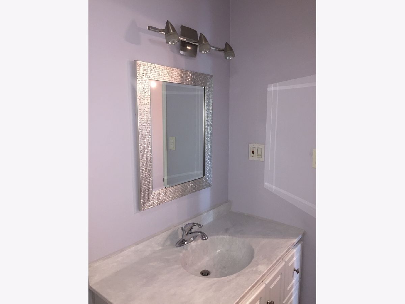
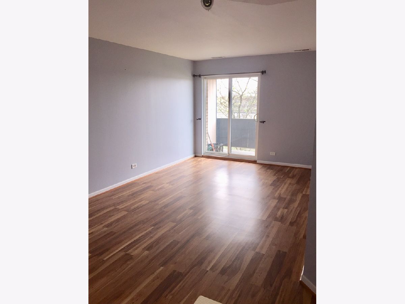
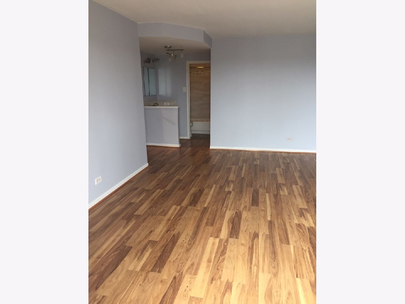
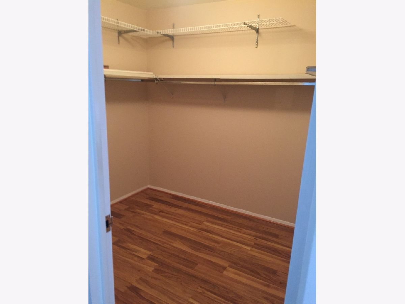
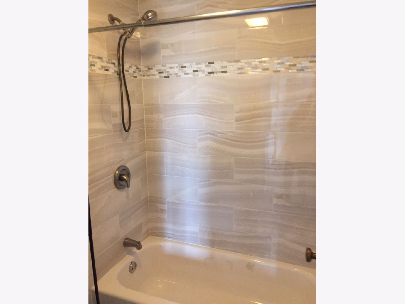
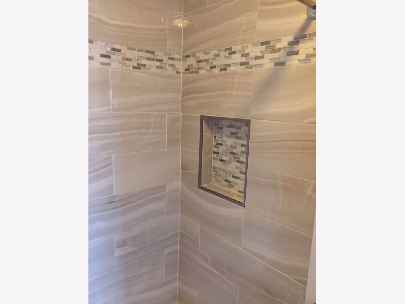
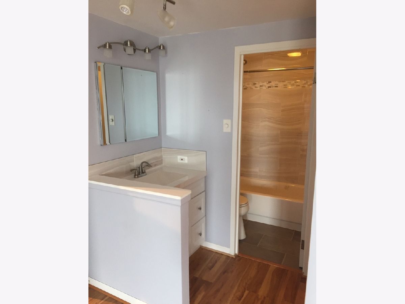
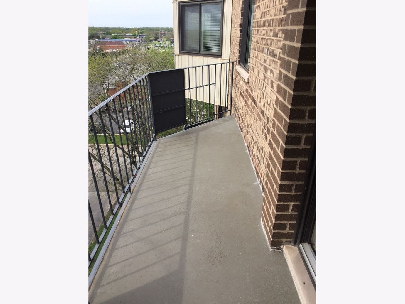
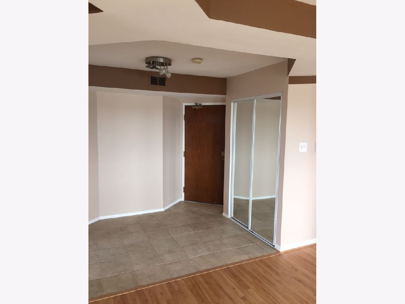
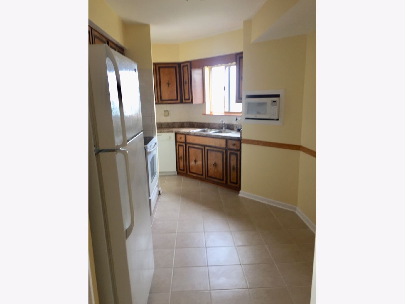
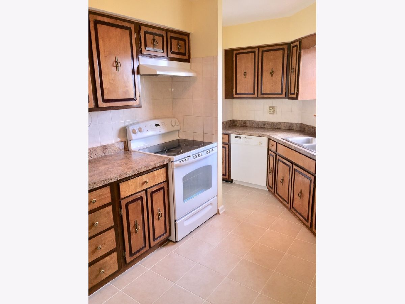
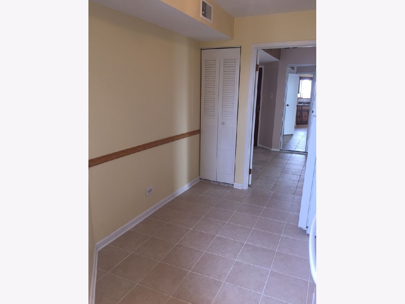
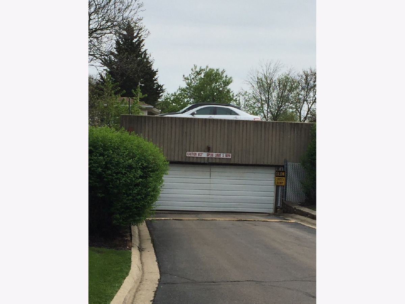
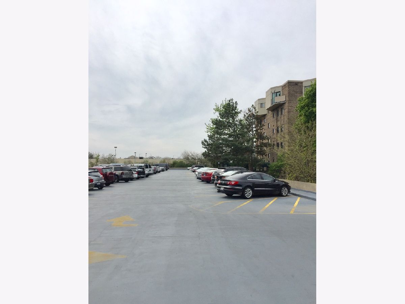
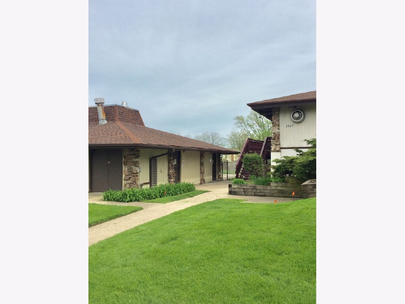
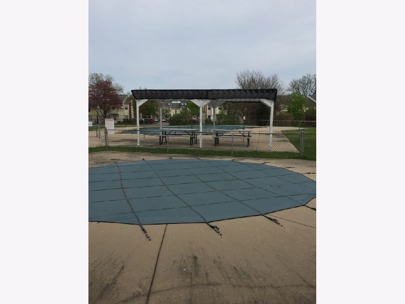
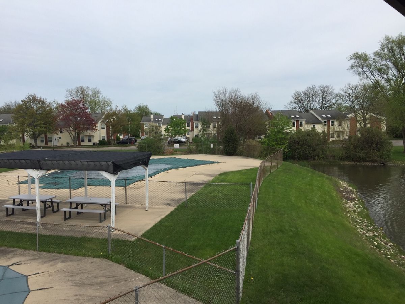
Room Specifics
Total Bedrooms: 3
Bedrooms Above Ground: 3
Bedrooms Below Ground: 0
Dimensions: —
Floor Type: Wood Laminate
Dimensions: —
Floor Type: Wood Laminate
Full Bathrooms: 2
Bathroom Amenities: —
Bathroom in Basement: 0
Rooms: Foyer
Basement Description: None
Other Specifics
| 1 | |
| — | |
| — | |
| — | |
| — | |
| COMMON | |
| — | |
| Full | |
| — | |
| Microwave, Dishwasher, Refrigerator, Disposal | |
| Not in DB | |
| — | |
| — | |
| Coin Laundry, Elevator(s), Exercise Room, Storage, Health Club, Party Room, Pool | |
| Wood Burning Stove |
Tax History
| Year | Property Taxes |
|---|---|
| 2020 | $1,681 |
Contact Agent
Nearby Similar Homes
Nearby Sold Comparables
Contact Agent
Listing Provided By
MarketMax Realty, Inc.

