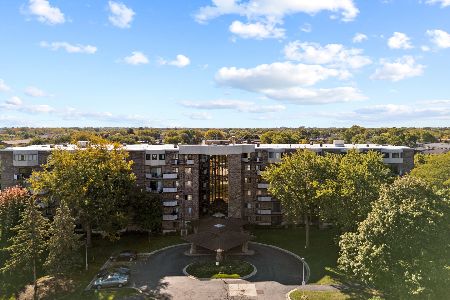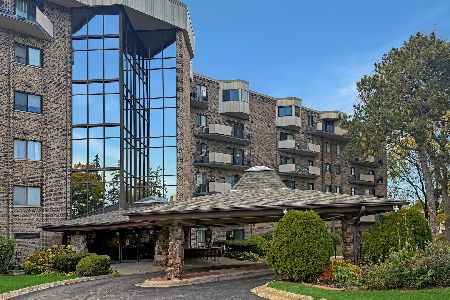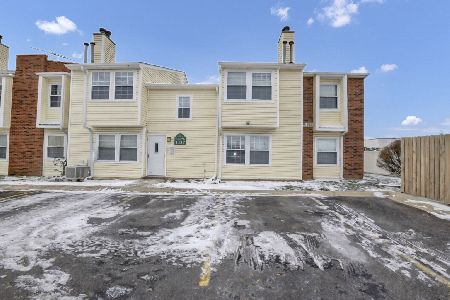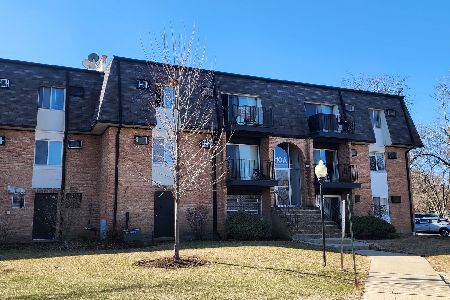1243 Baldwin Lane, Palatine, Illinois 60074
$215,000
|
Sold
|
|
| Status: | Closed |
| Sqft: | 1,200 |
| Cost/Sqft: | $187 |
| Beds: | 2 |
| Baths: | 2 |
| Year Built: | 1982 |
| Property Taxes: | $2,766 |
| Days On Market: | 697 |
| Lot Size: | 0,00 |
Description
Your search ends here! STUNNING 4th level condo in the coveted San Tropai. GLEAMING wood laminate floors throughout. UPDATED kitchen is a dream and features new cabinetry, granite countertops, backsplash, and stainless steel appliances. Sun drenched and spacious, the living room is a cozy place to relax and flows effortlessly into dining room. Breathtaking views from private balcony. 2 full bathrooms have both been updated. Primary bedroom features its own full bathroom ensuite. NEW windows and patio door in 2019 come with transferrable warranty. 1 covered garage spot. HOA includes storage, pool, tennis courts, clubhouse, water, lawn care, snow removal, and exterior maintenance. Close to schools, shopping, and highway. Schedule a showing today!
Property Specifics
| Condos/Townhomes | |
| 6 | |
| — | |
| 1982 | |
| — | |
| — | |
| No | |
| — |
| Cook | |
| San Tropai | |
| 366 / Monthly | |
| — | |
| — | |
| — | |
| 11981709 | |
| 02122000211065 |
Property History
| DATE: | EVENT: | PRICE: | SOURCE: |
|---|---|---|---|
| 31 Mar, 2014 | Sold | $85,000 | MRED MLS |
| 7 Mar, 2014 | Under contract | $84,900 | MRED MLS |
| 28 Feb, 2014 | Listed for sale | $84,900 | MRED MLS |
| 3 May, 2024 | Sold | $215,000 | MRED MLS |
| 3 Apr, 2024 | Under contract | $224,900 | MRED MLS |
| — | Last price change | $229,900 | MRED MLS |
| 15 Feb, 2024 | Listed for sale | $229,900 | MRED MLS |
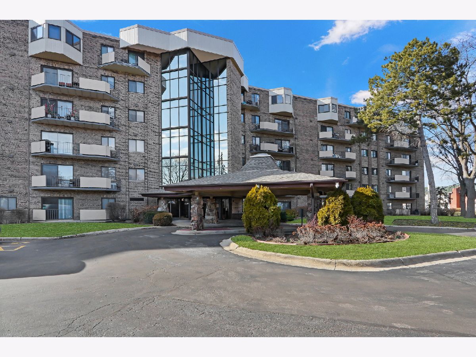
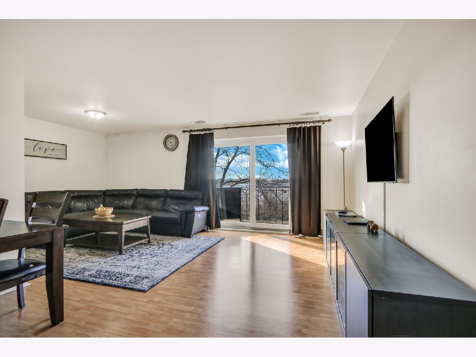
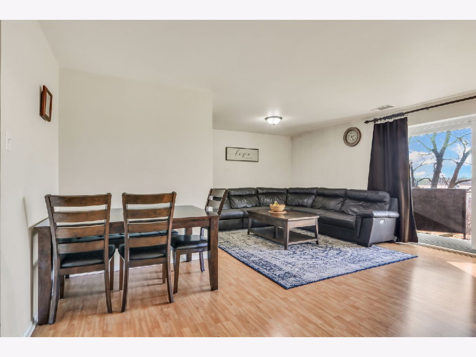
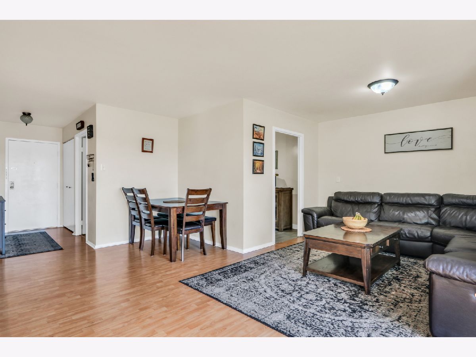
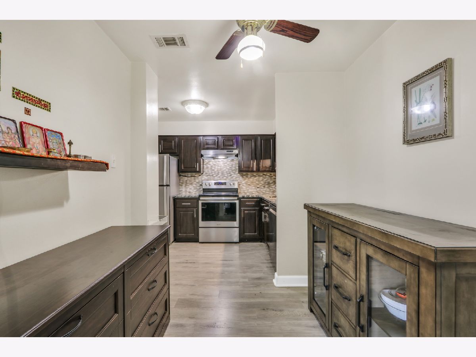
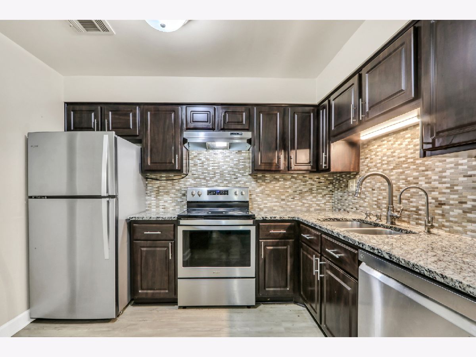
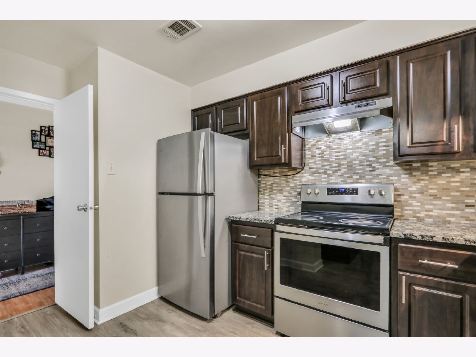
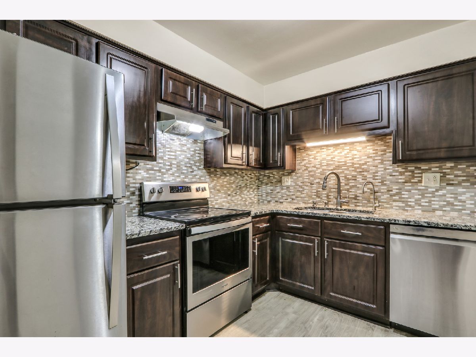
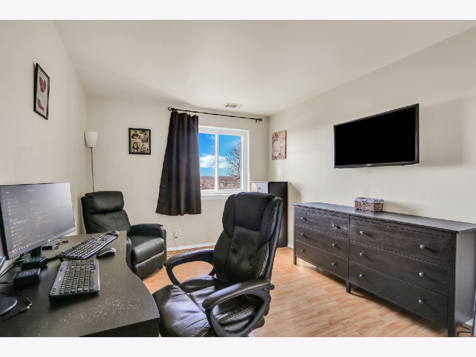
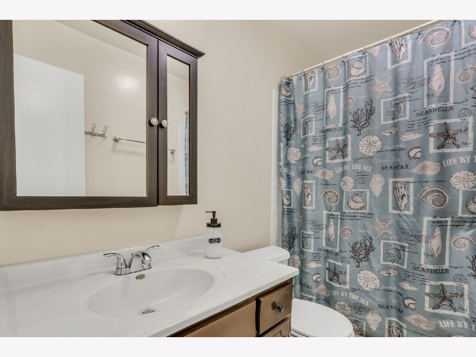
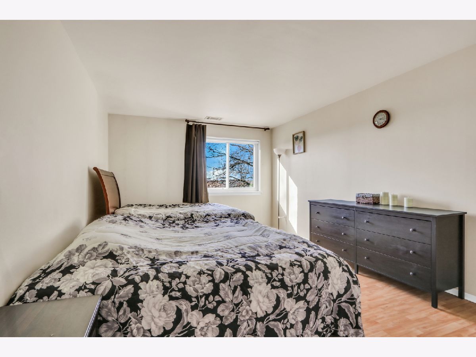
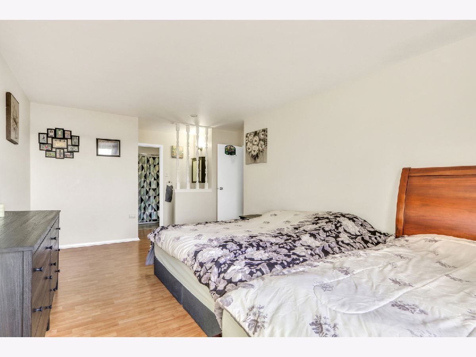
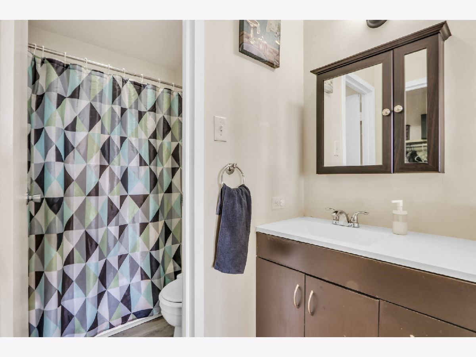
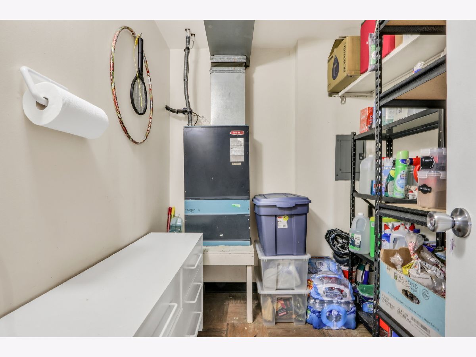
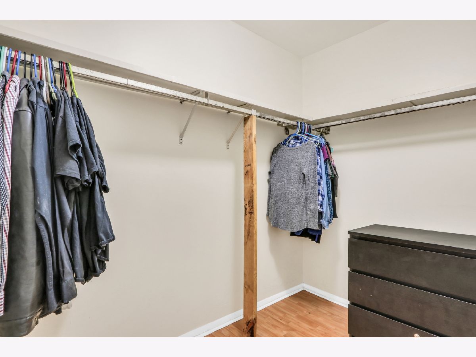
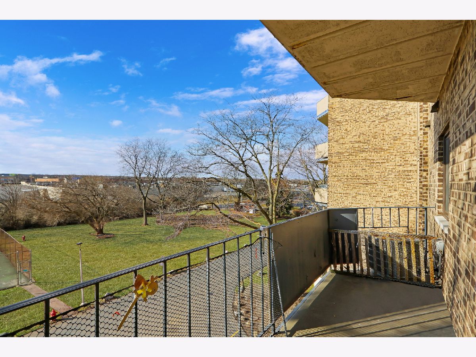
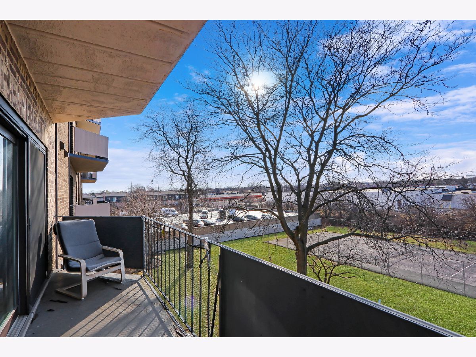
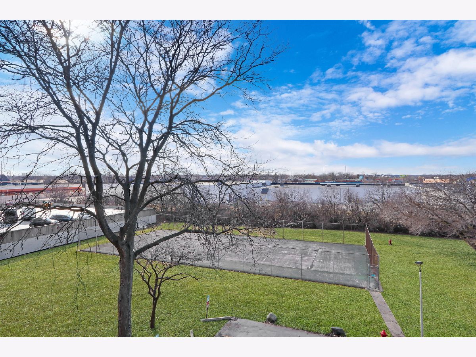
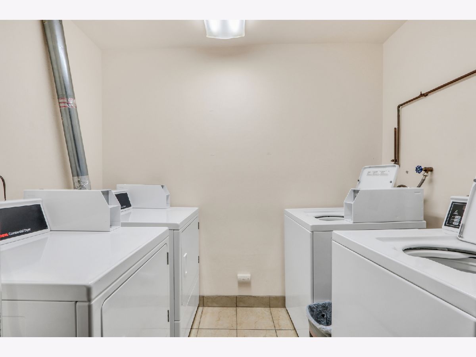
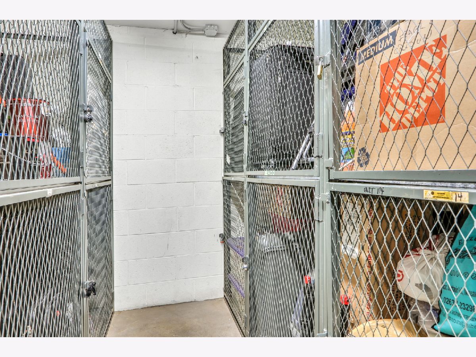
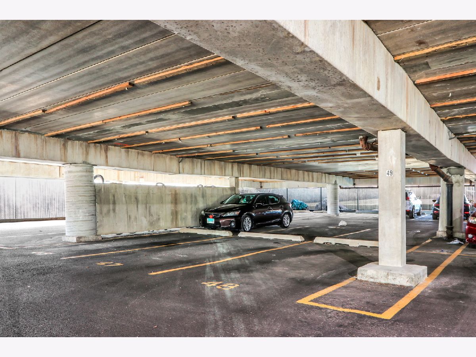
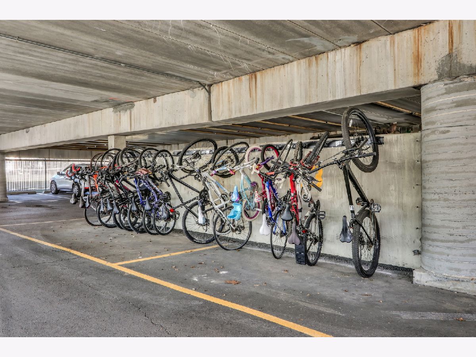
Room Specifics
Total Bedrooms: 2
Bedrooms Above Ground: 2
Bedrooms Below Ground: 0
Dimensions: —
Floor Type: —
Full Bathrooms: 2
Bathroom Amenities: —
Bathroom in Basement: 0
Rooms: —
Basement Description: None
Other Specifics
| 1 | |
| — | |
| — | |
| — | |
| — | |
| COMMON | |
| — | |
| — | |
| — | |
| — | |
| Not in DB | |
| — | |
| — | |
| — | |
| — |
Tax History
| Year | Property Taxes |
|---|---|
| 2014 | $2,423 |
| 2024 | $2,766 |
Contact Agent
Nearby Similar Homes
Nearby Sold Comparables
Contact Agent
Listing Provided By
RE/MAX Showcase

