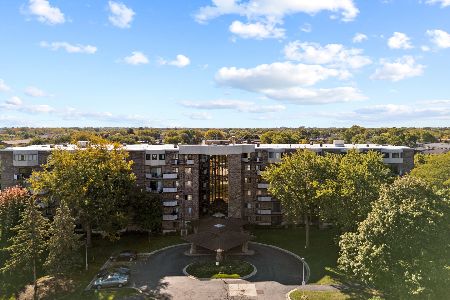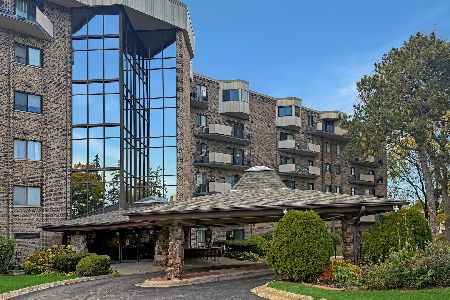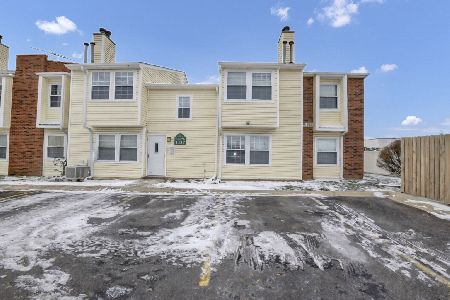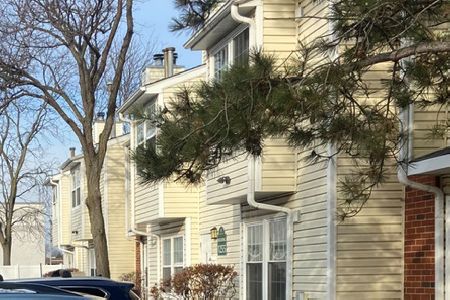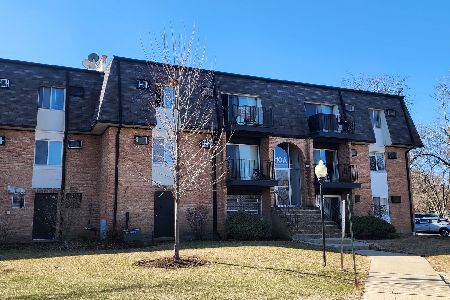1243 Baldwin Lane, Palatine, Illinois 60074
$210,000
|
Sold
|
|
| Status: | Closed |
| Sqft: | 1,646 |
| Cost/Sqft: | $122 |
| Beds: | 2 |
| Baths: | 2 |
| Year Built: | 1979 |
| Property Taxes: | $540 |
| Days On Market: | 271 |
| Lot Size: | 0,00 |
Description
This beautiful end unit boasts over 1600 sq ft of move-in ready living space, combining comfort and style. As you enter, you'll be welcomed by pristine wood laminate flooring that flows seamlessly throughout the main areas. The spacious layout is flooded with natural light, thanks to the sliders that lead to your private balcony-perfect for savoring those sunny days ahead! Whip up your favorite meals in the well-appointed kitchen, featuring ample counter space, stainless steel appliances, and an eat-in area for casual dining. The primary bedroom is a true retreat, complete with a large walk-in closet and a private bath with a walk-in shower. An additional bedroom and full bathroom with a soaking tub provide plenty of space. Need a little extra space? You'll love the private office off the family room, ideal for remote work, a home gym, or whatever your heart desires. Freshly painted throughout, this unit is designed for modern living. Convenience is key here, with a covered garage spot (#111) and a storage cage (#508) included. Plus, enjoy the ease of a laundry room just steps away on the same floor and unlimited outdoor parking for family and friends. Take advantage of fantastic community amenities, including tennis courts, a refreshing swimming pool, and a clubhouse perfect for gatherings. Located conveniently near Route 53, shopping, restaurants, and more, this property truly has it all!
Property Specifics
| Condos/Townhomes | |
| 1 | |
| — | |
| 1979 | |
| — | |
| — | |
| No | |
| — |
| Cook | |
| San Tropai | |
| 409 / Monthly | |
| — | |
| — | |
| — | |
| 12332604 | |
| 02122000211049 |
Nearby Schools
| NAME: | DISTRICT: | DISTANCE: | |
|---|---|---|---|
|
Grade School
Lake Louise Elementary School |
15 | — | |
|
Middle School
Winston Campus Middle School |
15 | Not in DB | |
|
High School
Palatine High School |
211 | Not in DB | |
Property History
| DATE: | EVENT: | PRICE: | SOURCE: |
|---|---|---|---|
| 16 May, 2025 | Sold | $210,000 | MRED MLS |
| 17 Apr, 2025 | Under contract | $200,000 | MRED MLS |
| 16 Apr, 2025 | Listed for sale | $200,000 | MRED MLS |
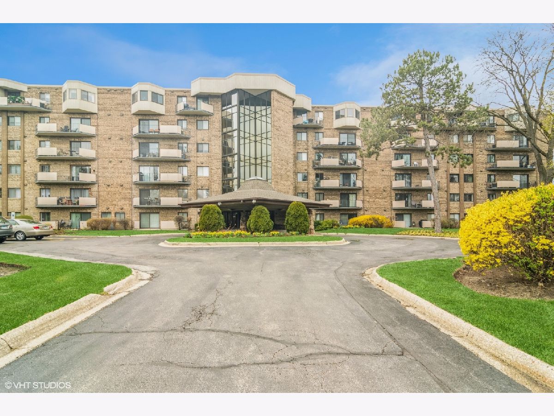
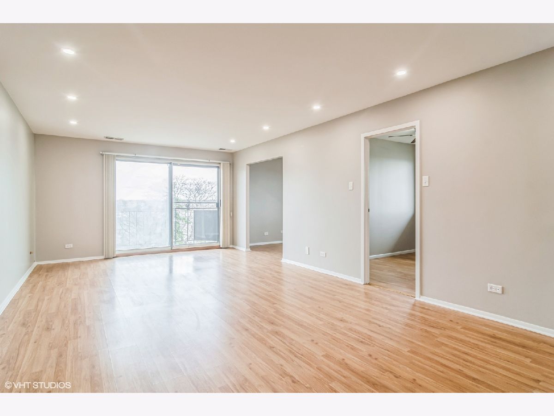
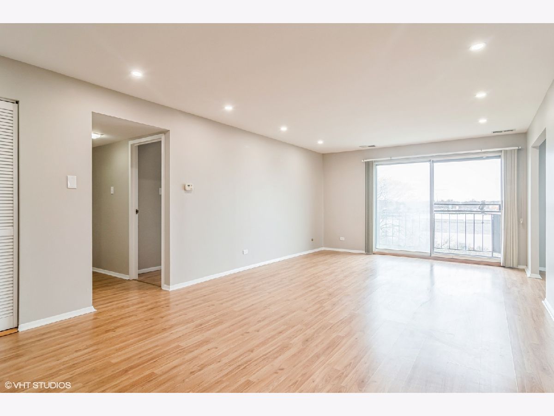
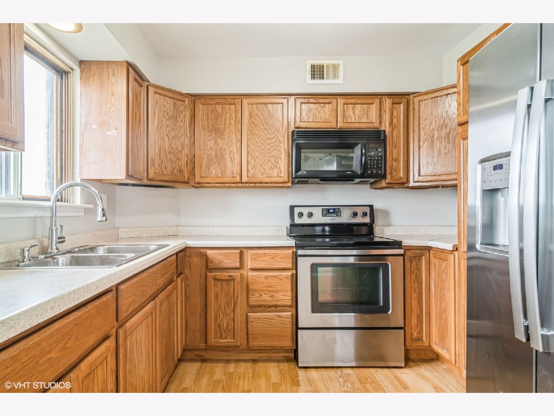
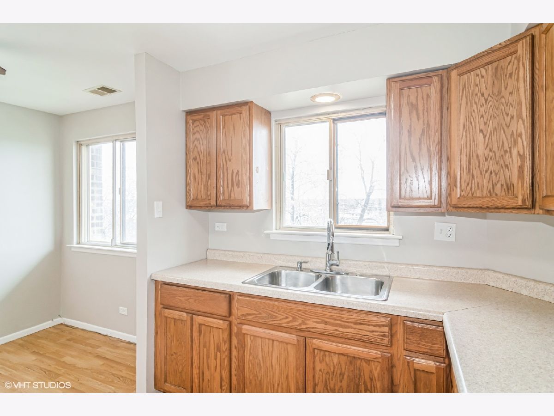
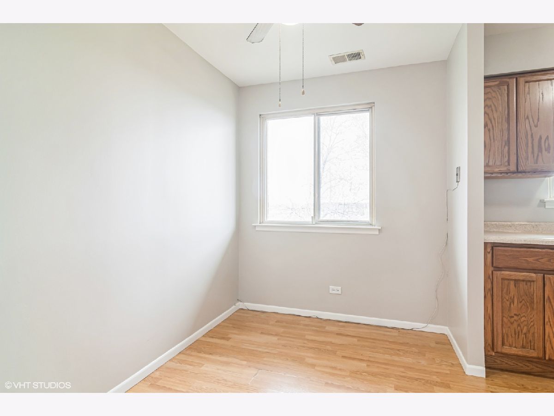
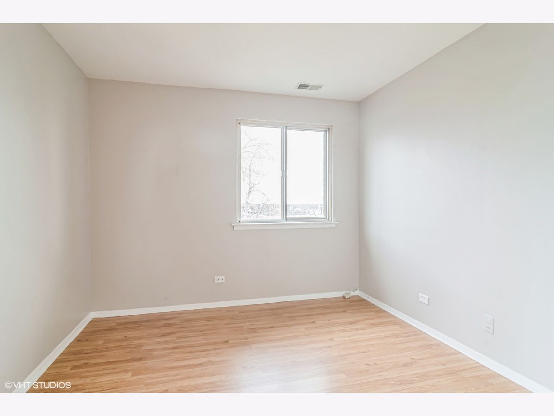
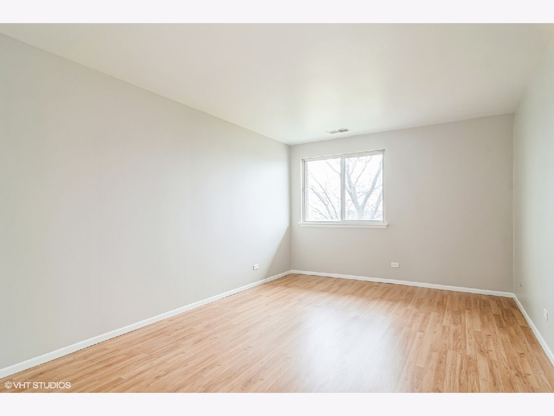
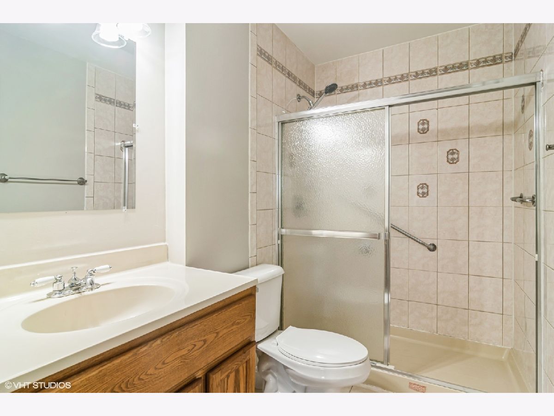
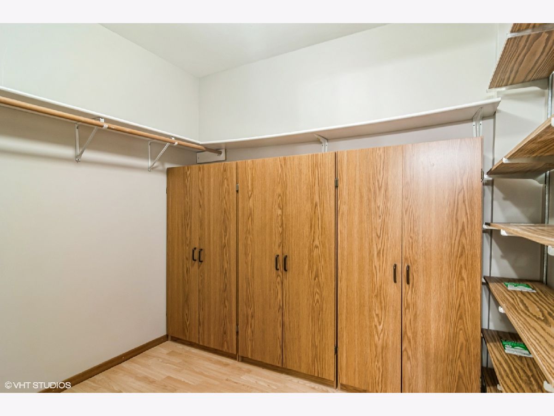
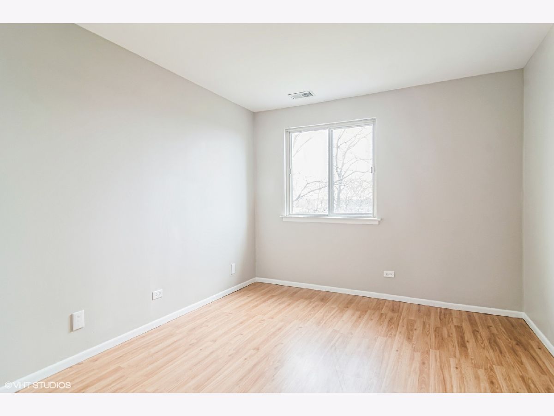
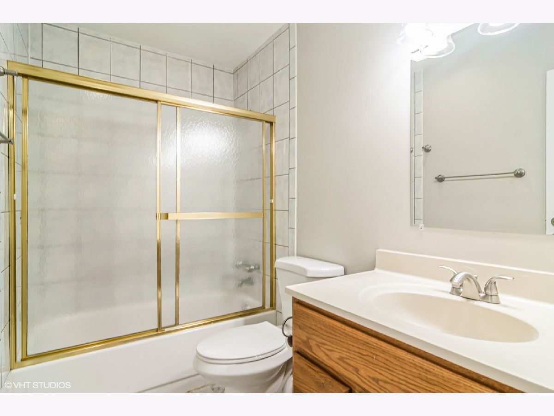
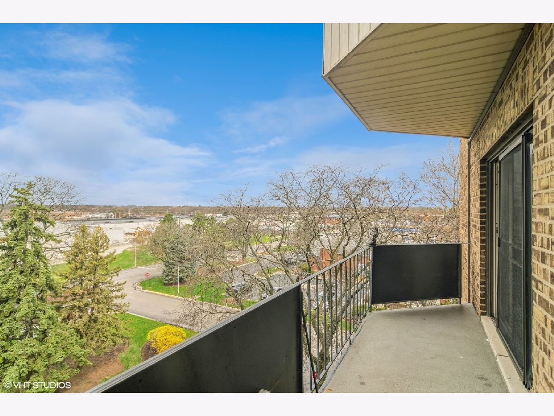
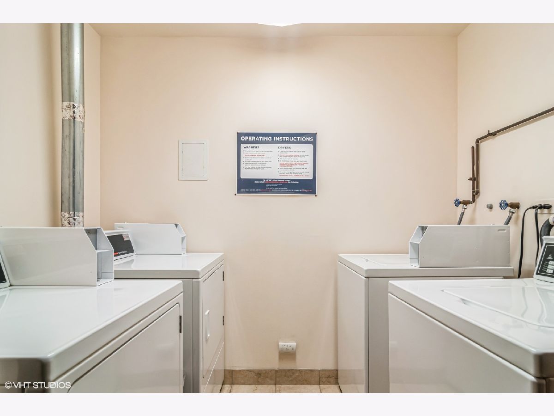
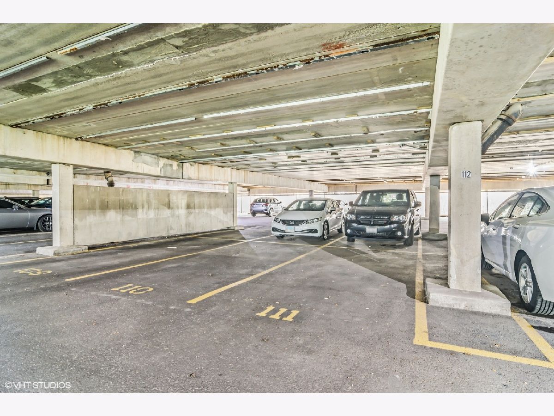
Room Specifics
Total Bedrooms: 2
Bedrooms Above Ground: 2
Bedrooms Below Ground: 0
Dimensions: —
Floor Type: —
Full Bathrooms: 2
Bathroom Amenities: —
Bathroom in Basement: —
Rooms: —
Basement Description: —
Other Specifics
| 1 | |
| — | |
| — | |
| — | |
| — | |
| COMMON | |
| — | |
| — | |
| — | |
| — | |
| Not in DB | |
| — | |
| — | |
| — | |
| — |
Tax History
| Year | Property Taxes |
|---|---|
| 2025 | $540 |
Contact Agent
Nearby Similar Homes
Nearby Sold Comparables
Contact Agent
Listing Provided By
@properties Christie's International Real Estate

