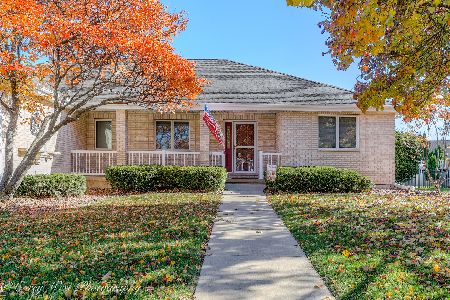1243 Darling Court, Sycamore, Illinois 60178
$258,000
|
Sold
|
|
| Status: | Closed |
| Sqft: | 2,750 |
| Cost/Sqft: | $95 |
| Beds: | 4 |
| Baths: | 4 |
| Year Built: | 1996 |
| Property Taxes: | $8,019 |
| Days On Market: | 3210 |
| Lot Size: | 0,26 |
Description
HIGHLY DESIRABLE FOXPOINTE ON PRIVATE CUL DE SAC - Formal living spaces, family room with fireplace brick with raised hearth (wood burning), kitchen features island, newer kitchen appliances, newer light fixtures, pantry cabinet, window over sink, first floor laundry with closet and sink/cabinet, Second floor features master suite large enough for sitting area and exceptional walk in closet, master bath has jacuzzi tub & separate shower with double bowl sink, 3 additional bedrooms & full bath, basement features bonus room, game room and media area and includes abundance of storage. Back yard features an inground pool with heater & all equipment, wrought iron fence overlooks large green space in back of lot. Amenities include solid oak six panel doors,hardwood floors, some new light fixtures, french doors, vaulted ceilings, paver brick patio, NOW OPEN-inground pool, wrought iron fence. Convenient to school, shopping, YMCA & I88. Liveable SQ FT 3695 ALL NEW WINDOWS!
Property Specifics
| Single Family | |
| — | |
| Traditional | |
| 1996 | |
| Full | |
| — | |
| No | |
| 0.26 |
| De Kalb | |
| Foxpointe | |
| 0 / Not Applicable | |
| None | |
| Public | |
| Public Sewer | |
| 09576221 | |
| 0906252003 |
Property History
| DATE: | EVENT: | PRICE: | SOURCE: |
|---|---|---|---|
| 6 Jun, 2008 | Sold | $270,000 | MRED MLS |
| 26 Apr, 2008 | Under contract | $279,900 | MRED MLS |
| — | Last price change | $285,000 | MRED MLS |
| 29 Jan, 2008 | Listed for sale | $285,000 | MRED MLS |
| 7 Jul, 2017 | Sold | $258,000 | MRED MLS |
| 3 Jun, 2017 | Under contract | $260,000 | MRED MLS |
| — | Last price change | $269,000 | MRED MLS |
| 27 Mar, 2017 | Listed for sale | $275,000 | MRED MLS |
Room Specifics
Total Bedrooms: 4
Bedrooms Above Ground: 4
Bedrooms Below Ground: 0
Dimensions: —
Floor Type: Carpet
Dimensions: —
Floor Type: Carpet
Dimensions: —
Floor Type: Carpet
Full Bathrooms: 4
Bathroom Amenities: Whirlpool,Separate Shower,Double Sink
Bathroom in Basement: 1
Rooms: Eating Area,Bonus Room,Recreation Room,Game Room
Basement Description: Finished
Other Specifics
| 2 | |
| Concrete Perimeter | |
| Concrete | |
| Patio, Porch, Brick Paver Patio, In Ground Pool, Storms/Screens | |
| Cul-De-Sac,Fenced Yard,Park Adjacent | |
| 69X148X103X126 | |
| — | |
| Full | |
| Vaulted/Cathedral Ceilings, Hardwood Floors, First Floor Laundry | |
| Range, Microwave, Dishwasher, Disposal | |
| Not in DB | |
| Sidewalks, Street Lights, Street Paved | |
| — | |
| — | |
| Wood Burning |
Tax History
| Year | Property Taxes |
|---|---|
| 2008 | $6,269 |
| 2017 | $8,019 |
Contact Agent
Nearby Similar Homes
Nearby Sold Comparables
Contact Agent
Listing Provided By
Coldwell Banker The Real Estate Group





