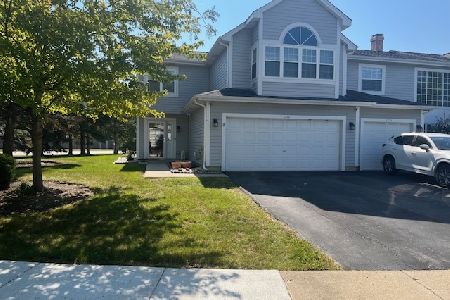1243 Dunamon Drive, Bartlett, Illinois 60103
$210,000
|
Sold
|
|
| Status: | Closed |
| Sqft: | 1,519 |
| Cost/Sqft: | $138 |
| Beds: | 2 |
| Baths: | 3 |
| Year Built: | 1994 |
| Property Taxes: | $4,659 |
| Days On Market: | 2384 |
| Lot Size: | 0,00 |
Description
Don't miss this bright and airy end-unit townhouse with its two-story cathedral ceilings and oversized Palladian windows. Premium lot on a quiet cul-de-sac, overlooking a large open area. Kitchen boasts stainless steel appliances and granite counter tops. Enjoy the spacious Master Bedroom with vaulted ceilings, walk-in closet, and en-suite Master Bath with separate shower, bathtub, and double vanity. 2nd Bedroom also features a private bathroom and walk-in closet. Move-in ready with many updates over the last 3 years including new wood laminate floors, carpet, windows, AC, furnace, and hot water heater.
Property Specifics
| Condos/Townhomes | |
| 2 | |
| — | |
| 1994 | |
| None | |
| — | |
| No | |
| — |
| Du Page | |
| Country Place | |
| 262 / Monthly | |
| Insurance,Lawn Care,Snow Removal | |
| Lake Michigan | |
| Public Sewer | |
| 10457341 | |
| 0101425030 |
Nearby Schools
| NAME: | DISTRICT: | DISTANCE: | |
|---|---|---|---|
|
Grade School
Horizon Elementary School |
46 | — | |
|
Middle School
Tefft Middle School |
46 | Not in DB | |
|
High School
Bartlett High School |
46 | Not in DB | |
Property History
| DATE: | EVENT: | PRICE: | SOURCE: |
|---|---|---|---|
| 26 Sep, 2011 | Sold | $90,000 | MRED MLS |
| 9 Sep, 2011 | Under contract | $99,950 | MRED MLS |
| — | Last price change | $104,950 | MRED MLS |
| 8 Aug, 2011 | Listed for sale | $104,950 | MRED MLS |
| 30 Mar, 2016 | Sold | $179,000 | MRED MLS |
| 11 Feb, 2016 | Under contract | $179,000 | MRED MLS |
| 28 Jan, 2016 | Listed for sale | $179,000 | MRED MLS |
| 9 Sep, 2019 | Sold | $210,000 | MRED MLS |
| 21 Jul, 2019 | Under contract | $209,000 | MRED MLS |
| 19 Jul, 2019 | Listed for sale | $209,000 | MRED MLS |
Room Specifics
Total Bedrooms: 2
Bedrooms Above Ground: 2
Bedrooms Below Ground: 0
Dimensions: —
Floor Type: Carpet
Full Bathrooms: 3
Bathroom Amenities: Separate Shower,Double Sink
Bathroom in Basement: 0
Rooms: No additional rooms
Basement Description: None
Other Specifics
| 2 | |
| Concrete Perimeter | |
| Asphalt | |
| Patio, Brick Paver Patio, End Unit | |
| Cul-De-Sac | |
| 7318 | |
| — | |
| Full | |
| Vaulted/Cathedral Ceilings, Wood Laminate Floors, First Floor Laundry, Walk-In Closet(s) | |
| Range, Microwave, Dishwasher, Refrigerator, Washer, Dryer, Disposal, Stainless Steel Appliance(s) | |
| Not in DB | |
| — | |
| — | |
| — | |
| Gas Starter |
Tax History
| Year | Property Taxes |
|---|---|
| 2011 | $4,552 |
| 2016 | $4,078 |
| 2019 | $4,659 |
Contact Agent
Nearby Similar Homes
Nearby Sold Comparables
Contact Agent
Listing Provided By
@properties




