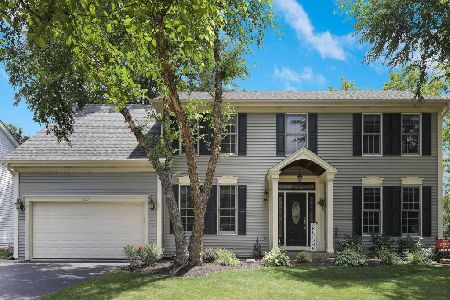1243 Galway Drive, Cary, Illinois 60013
$295,000
|
Sold
|
|
| Status: | Closed |
| Sqft: | 2,618 |
| Cost/Sqft: | $115 |
| Beds: | 4 |
| Baths: | 4 |
| Year Built: | 1991 |
| Property Taxes: | $10,270 |
| Days On Market: | 3411 |
| Lot Size: | 0,00 |
Description
Impressive both Inside & Out! Beautiful Brick Front Brings Style & Stately Curb Appeal to this Stunning Colonial with 5 Bdrm/3.1 Bath on a Wooded Site backing to a Large Open Green Space! Gracious Open 2-Story Entry w/Hardwood Floors Opens to Formal Living & Dining Rms. Open Concept Family Room & Eat in Kitchen with Newer S/Steel Appliances & Slider to Gorgeous Paver Patio Outside for Outdoor Entertaining. Family Room has Brick Fireplace, Bay Window & French Doors to Living Room. Upstairs find the Enormous Private Master Suite w/Vaulted Ceiling, Sitting Rm/office & Full Bath. Super Spacious Extra Bedrooms and Full Bath complete the 2nd Level. Finished Basement w/Oversized Rec. Room, 5th Bedroom, Another Full Bath, Newer Tile & Storage for all your extras! Newer Windows throughout this beautiful home. Great Location within Walking Distance to All Schools, Park & Library. "This is One Great Home in One Great Neighborhood!" It's Just What You are Looking for!
Property Specifics
| Single Family | |
| — | |
| Colonial | |
| 1991 | |
| Full | |
| — | |
| No | |
| — |
| Mc Henry | |
| Brittany Woods | |
| 0 / Not Applicable | |
| None | |
| Public | |
| Public Sewer | |
| 09318745 | |
| 1912228029 |
Nearby Schools
| NAME: | DISTRICT: | DISTANCE: | |
|---|---|---|---|
|
High School
Cary-grove Community High School |
155 | Not in DB | |
Property History
| DATE: | EVENT: | PRICE: | SOURCE: |
|---|---|---|---|
| 26 Aug, 2011 | Sold | $263,000 | MRED MLS |
| 3 Aug, 2011 | Under contract | $275,000 | MRED MLS |
| 5 Jul, 2011 | Listed for sale | $275,000 | MRED MLS |
| 16 Sep, 2016 | Sold | $295,000 | MRED MLS |
| 20 Aug, 2016 | Under contract | $299,900 | MRED MLS |
| 17 Aug, 2016 | Listed for sale | $299,900 | MRED MLS |
Room Specifics
Total Bedrooms: 5
Bedrooms Above Ground: 4
Bedrooms Below Ground: 1
Dimensions: —
Floor Type: Carpet
Dimensions: —
Floor Type: Carpet
Dimensions: —
Floor Type: Carpet
Dimensions: —
Floor Type: —
Full Bathrooms: 4
Bathroom Amenities: Separate Shower,Double Sink
Bathroom in Basement: 1
Rooms: Bonus Room,Bedroom 5,Recreation Room
Basement Description: Finished
Other Specifics
| 2 | |
| Concrete Perimeter | |
| Asphalt | |
| Brick Paver Patio | |
| Park Adjacent,Wooded | |
| 78X127X78X128 | |
| — | |
| Full | |
| Vaulted/Cathedral Ceilings, Hardwood Floors, First Floor Laundry | |
| Range, Dishwasher, Refrigerator, Washer, Dryer, Disposal, Stainless Steel Appliance(s) | |
| Not in DB | |
| Sidewalks, Street Lights, Street Paved | |
| — | |
| — | |
| Gas Log, Gas Starter |
Tax History
| Year | Property Taxes |
|---|---|
| 2011 | $9,099 |
| 2016 | $10,270 |
Contact Agent
Nearby Similar Homes
Nearby Sold Comparables
Contact Agent
Listing Provided By
Coldwell Banker The Real Estate Group







