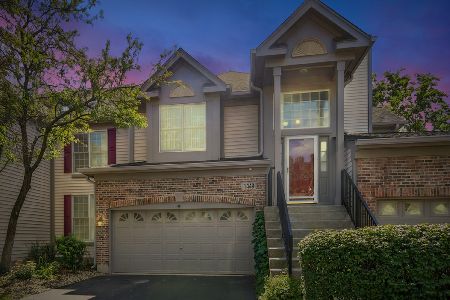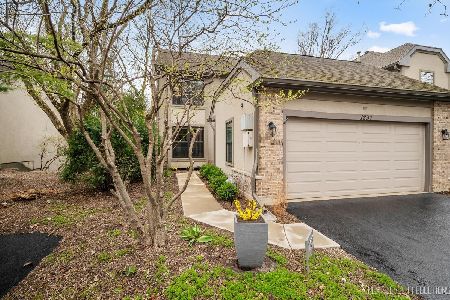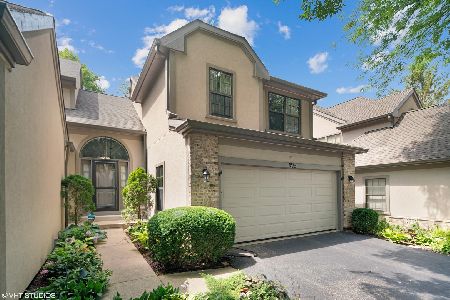1243 Hobson Oaks Drive, Naperville, Illinois 60540
$373,000
|
Sold
|
|
| Status: | Closed |
| Sqft: | 3,109 |
| Cost/Sqft: | $136 |
| Beds: | 2 |
| Baths: | 4 |
| Year Built: | 1988 |
| Property Taxes: | $6,439 |
| Days On Market: | 3762 |
| Lot Size: | 0,00 |
Description
Best of Townhomes backing to Wooded Nature Preserve+Outstanding Professional Landscape! Spacious 2-3 Bedroom in North Naper has Finished Full Walk-Out lower level, Eucalyptus Hardwood Flrs, Total updated Kitchen has Architect Series Kitchen Aid SS appliances plus Warming Drawer.42" Cabs with Under Cab lighting & Glass Doors. Massive Granite kitchen counter supported by 18th Century Wood Pedestals from Santa Fe. Kitchen & Fam Rm transformed to a Huge Kitchen area with Recessed Lighting (+ dimmers), Bay Sitting area. Porcelain Tile at Entrance & Master Bath-Master Shower frameless dr, Formal Din Rm, Volume Ceilings, Gas Fireplace, 3 1/2 Baths, Wine cooler, Huge Wet Bar in Walk-Out, New Fixtures, Custom Spot Lighting, Closets with Organizers, 5 1/4" Decorate Hardwd Baseboards, Stunning Palladium Windows, Stone Patio, 2 Separate Decks with built-in Bench seating, SS Grill, SS Refrigerator, SS Griddle-for Outdoor Pleasure, Malibu Lights. Newer Roof,driveway,gutters 1965 Sq Ft 1st/2nd flrs.
Property Specifics
| Condos/Townhomes | |
| 2 | |
| — | |
| 1988 | |
| Full | |
| COVENTRY | |
| No | |
| — |
| Du Page | |
| Hobson Oaks | |
| 293 / Monthly | |
| Insurance,Exterior Maintenance,Lawn Care,Snow Removal | |
| Lake Michigan | |
| Public Sewer | |
| 09051812 | |
| 0829104041 |
Nearby Schools
| NAME: | DISTRICT: | DISTANCE: | |
|---|---|---|---|
|
Grade School
Highlands Elementary School |
203 | — | |
|
Middle School
Kennedy Junior High School |
203 | Not in DB | |
|
High School
Naperville North High School |
203 | Not in DB | |
Property History
| DATE: | EVENT: | PRICE: | SOURCE: |
|---|---|---|---|
| 7 Jan, 2016 | Sold | $373,000 | MRED MLS |
| 18 Nov, 2015 | Under contract | $422,800 | MRED MLS |
| 30 Sep, 2015 | Listed for sale | $422,800 | MRED MLS |
Room Specifics
Total Bedrooms: 2
Bedrooms Above Ground: 2
Bedrooms Below Ground: 0
Dimensions: —
Floor Type: Carpet
Full Bathrooms: 4
Bathroom Amenities: Whirlpool,Separate Shower,Double Sink
Bathroom in Basement: 1
Rooms: Loft
Basement Description: Finished,Exterior Access
Other Specifics
| 2 | |
| Concrete Perimeter | |
| Asphalt | |
| Balcony, Deck, Patio, Storms/Screens, End Unit | |
| Cul-De-Sac,Nature Preserve Adjacent,Landscaped,Wooded | |
| COMMON | |
| — | |
| Full | |
| Vaulted/Cathedral Ceilings, Bar-Wet, Hardwood Floors, First Floor Laundry, Storage | |
| Range, Microwave, Dishwasher, Refrigerator, High End Refrigerator, Bar Fridge, Washer, Dryer, Disposal, Stainless Steel Appliance(s), Wine Refrigerator | |
| Not in DB | |
| — | |
| — | |
| — | |
| Gas Log |
Tax History
| Year | Property Taxes |
|---|---|
| 2016 | $6,439 |
Contact Agent
Nearby Similar Homes
Nearby Sold Comparables
Contact Agent
Listing Provided By
Baird & Warner







