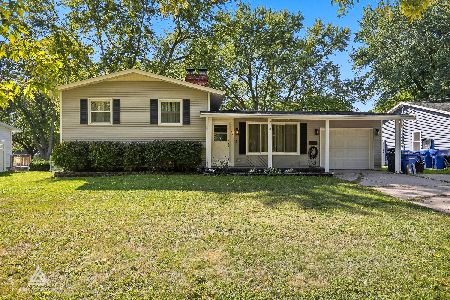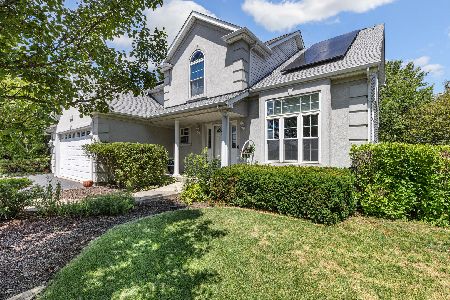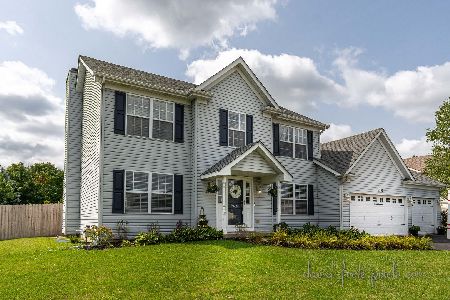1243 Knolls Avenue, Dekalb, Illinois 60115
$230,000
|
Sold
|
|
| Status: | Closed |
| Sqft: | 2,270 |
| Cost/Sqft: | $102 |
| Beds: | 3 |
| Baths: | 4 |
| Year Built: | 1998 |
| Property Taxes: | $6,837 |
| Days On Market: | 3164 |
| Lot Size: | 0,41 |
Description
STOP THE CAR! You won't want to miss this one. Seller would move the house if they could. Beautiful home with a backyard paradise in mint condition. Covered front porch welcomes you into the large foyer. Formal living room with vaulted ceilings and lots of natural lighting. Formal dining room with trey ceiling. Updated kitchen has breakfast bar, granite countertops, SS appliances and lots of cabinetry. First floor laundry and 1/2 bath complete the main level. Large vaulted master bedroom suite includes jacuzzi tub, separate shower and double sink. And WOW...the master walk-in closet! Two more bedrooms, full bath and a loft that overlooks the living room. Finished basement has 4th bedroom option currently used as an office. Enjoy the rec room and 3/4 bath. Crawl space provides nice storage. Step out through your patio doors to a backyard paradise. Concrete patio with professional landscaping and privacy. Bonus 3 car HEATED garage with storage. This house won't disappoint.
Property Specifics
| Single Family | |
| — | |
| — | |
| 1998 | |
| Partial | |
| — | |
| No | |
| 0.41 |
| De Kalb | |
| Knolls At Prairie Creek | |
| 0 / Not Applicable | |
| None | |
| Public | |
| Public Sewer | |
| 09650805 | |
| 0821429019 |
Property History
| DATE: | EVENT: | PRICE: | SOURCE: |
|---|---|---|---|
| 7 Jun, 2013 | Sold | $208,000 | MRED MLS |
| 8 May, 2013 | Under contract | $219,000 | MRED MLS |
| — | Last price change | $224,900 | MRED MLS |
| 12 Apr, 2013 | Listed for sale | $224,900 | MRED MLS |
| 21 Jul, 2017 | Sold | $230,000 | MRED MLS |
| 19 Jun, 2017 | Under contract | $232,500 | MRED MLS |
| 5 Jun, 2017 | Listed for sale | $232,500 | MRED MLS |
| 7 Aug, 2024 | Sold | $350,000 | MRED MLS |
| 5 Jul, 2024 | Under contract | $350,000 | MRED MLS |
| 2 Jul, 2024 | Listed for sale | $350,000 | MRED MLS |
Room Specifics
Total Bedrooms: 4
Bedrooms Above Ground: 3
Bedrooms Below Ground: 1
Dimensions: —
Floor Type: Carpet
Dimensions: —
Floor Type: Carpet
Dimensions: —
Floor Type: Wood Laminate
Full Bathrooms: 4
Bathroom Amenities: Whirlpool,Separate Shower,Double Sink
Bathroom in Basement: 1
Rooms: Loft,Recreation Room,Eating Area
Basement Description: Finished,Crawl
Other Specifics
| 3 | |
| Concrete Perimeter | |
| Asphalt | |
| Patio, Porch | |
| Landscaped | |
| 161.70X192.60X29.18X74X93. | |
| Pull Down Stair,Unfinished | |
| Full | |
| Vaulted/Cathedral Ceilings, Wood Laminate Floors, First Floor Laundry | |
| Range, Microwave, Dishwasher, Refrigerator, Washer, Dryer, Disposal, Stainless Steel Appliance(s) | |
| Not in DB | |
| Sidewalks, Street Lights, Street Paved | |
| — | |
| — | |
| Wood Burning, Gas Starter |
Tax History
| Year | Property Taxes |
|---|---|
| 2013 | $6,521 |
| 2017 | $6,837 |
| 2024 | $7,155 |
Contact Agent
Nearby Sold Comparables
Contact Agent
Listing Provided By
Coldwell Banker The Real Estate Group






