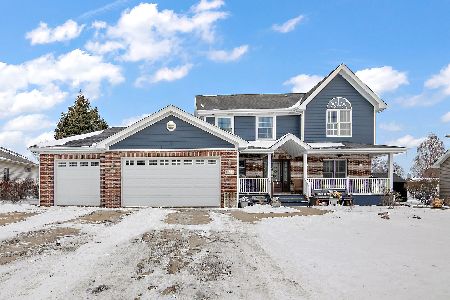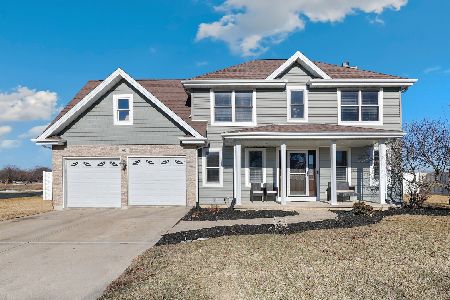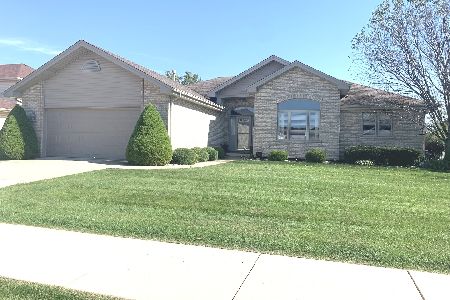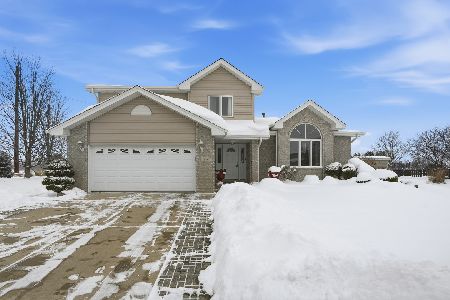1243 Meadow Path, Manteno, Illinois 60950
$242,000
|
Sold
|
|
| Status: | Closed |
| Sqft: | 2,552 |
| Cost/Sqft: | $98 |
| Beds: | 4 |
| Baths: | 3 |
| Year Built: | 2004 |
| Property Taxes: | $7,453 |
| Days On Market: | 3709 |
| Lot Size: | 0,26 |
Description
This FORMER MODEL HOME includes features that many homes lack. Kick off the New Year right with this open concept with high quality ceramic tile & plush nylon carpeting; includes HOME WARRANTY. Finished basement has 550 SF of add'l entertainment space, incl. an awesome kitchen w/ 10' vaulted ceilings & rec room (also, large concrete crawl space). Further entertaining on the deck, paver patio, and HEATED 3-car garage. Expensive bonus features incl. sprinkler system w/ 12 stations, CentraLux whole house vacuum system, intercom system, invisible fence, & more! 12' vaulted ceilings & family room fireplace. Master suite incl. double sink, track lighting, jet tub & separate shower. INCLUDED W/ HOME is a leather recliner sofa, kitchen table & chairs set, and riding/push lawn mowers. Located in a highly-sought prestigious neighborhood close to schools, this home is conveniently located off I-57, making for an easy commute to downtown Chicago on Metra train or drive. Tempting ... isn't it?
Property Specifics
| Single Family | |
| — | |
| Traditional | |
| 2004 | |
| Partial | |
| TWO STORY | |
| No | |
| 0.26 |
| Kankakee | |
| — | |
| 0 / Not Applicable | |
| None | |
| Public | |
| Public Sewer | |
| 09105525 | |
| 030221302147 |
Property History
| DATE: | EVENT: | PRICE: | SOURCE: |
|---|---|---|---|
| 18 Mar, 2013 | Sold | $272,500 | MRED MLS |
| 12 Jan, 2013 | Under contract | $279,900 | MRED MLS |
| — | Last price change | $288,000 | MRED MLS |
| 10 Aug, 2012 | Listed for sale | $288,000 | MRED MLS |
| 26 Feb, 2016 | Sold | $242,000 | MRED MLS |
| 14 Jan, 2016 | Under contract | $250,000 | MRED MLS |
| 23 Dec, 2015 | Listed for sale | $250,000 | MRED MLS |
Room Specifics
Total Bedrooms: 4
Bedrooms Above Ground: 4
Bedrooms Below Ground: 0
Dimensions: —
Floor Type: Carpet
Dimensions: —
Floor Type: Carpet
Dimensions: —
Floor Type: Carpet
Full Bathrooms: 3
Bathroom Amenities: Whirlpool,Separate Shower,Double Sink
Bathroom in Basement: 0
Rooms: Kitchen,Recreation Room
Basement Description: Finished,Sub-Basement
Other Specifics
| 3 | |
| Concrete Perimeter | |
| Concrete | |
| Deck, Patio, Porch, Storms/Screens | |
| — | |
| 85 X 135 | |
| Unfinished | |
| Full | |
| Vaulted/Cathedral Ceilings, Skylight(s), First Floor Laundry | |
| Range, Microwave, Dishwasher, High End Refrigerator | |
| Not in DB | |
| Sidewalks, Street Lights, Street Paved | |
| — | |
| — | |
| Gas Log |
Tax History
| Year | Property Taxes |
|---|---|
| 2013 | $6,563 |
| 2016 | $7,453 |
Contact Agent
Nearby Similar Homes
Nearby Sold Comparables
Contact Agent
Listing Provided By
Baird & Warner







