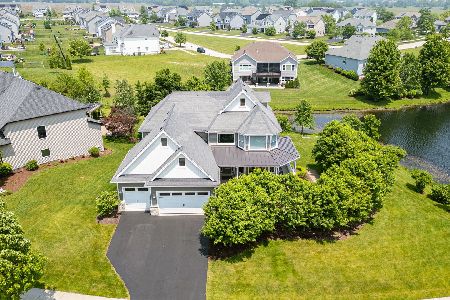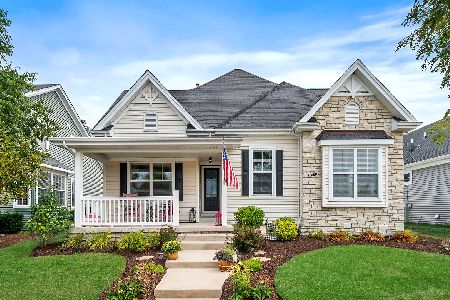12433 Dublin Lane, Plainfield, Illinois 60585
$437,500
|
Sold
|
|
| Status: | Closed |
| Sqft: | 2,814 |
| Cost/Sqft: | $156 |
| Beds: | 4 |
| Baths: | 3 |
| Year Built: | 2012 |
| Property Taxes: | $11,575 |
| Days On Market: | 3532 |
| Lot Size: | 0,32 |
Description
Perfection! House Beautiful for the most discriminating buyer~ Full of light and the latest in today's styles and colors~ 4 bedrooms, 2.1 baths~1st floor office~Large, open kitchen flooded with natural light ~Stainless Steel Jenn-air appliances~6 burner stove~Quartz counters~ Large breakfast bar island with tons of storage~ Family room & 1/2 bath with accent wall of ship lap~3 Car Garage~Professionally Landscaped~ Red Oak hardwood on first floor~1st floor office~Master bedroom with sitting area~Master bath with soaker tub and seamless shower~Large wrap-around porch with view of the pond~Deep pour basement with 9 foot ceilings and bathroom rough-in ~ Attic space over garage has great potential for build-out for another large room.
Property Specifics
| Single Family | |
| — | |
| Cape Cod | |
| 2012 | |
| Full | |
| — | |
| Yes | |
| 0.32 |
| Will | |
| Kings Bridge | |
| 0 / Not Applicable | |
| None | |
| Public | |
| Public Sewer | |
| 09273403 | |
| 0701304020050000 |
Nearby Schools
| NAME: | DISTRICT: | DISTANCE: | |
|---|---|---|---|
|
Grade School
Grande Park Elementary School |
308 | — | |
|
Middle School
Murphy Junior High School |
308 | Not in DB | |
|
High School
Oswego East High School |
308 | Not in DB | |
Property History
| DATE: | EVENT: | PRICE: | SOURCE: |
|---|---|---|---|
| 19 Sep, 2016 | Sold | $437,500 | MRED MLS |
| 8 Aug, 2016 | Under contract | $439,000 | MRED MLS |
| 29 Jun, 2016 | Listed for sale | $439,000 | MRED MLS |
| 11 Dec, 2019 | Sold | $455,000 | MRED MLS |
| 22 Oct, 2019 | Under contract | $469,000 | MRED MLS |
| — | Last price change | $479,000 | MRED MLS |
| 18 Sep, 2019 | Listed for sale | $479,000 | MRED MLS |
| 15 Aug, 2025 | Sold | $779,000 | MRED MLS |
| 17 Jun, 2025 | Under contract | $789,000 | MRED MLS |
| 6 Jun, 2025 | Listed for sale | $789,000 | MRED MLS |
Room Specifics
Total Bedrooms: 4
Bedrooms Above Ground: 4
Bedrooms Below Ground: 0
Dimensions: —
Floor Type: Carpet
Dimensions: —
Floor Type: Carpet
Dimensions: —
Floor Type: —
Full Bathrooms: 3
Bathroom Amenities: —
Bathroom in Basement: 0
Rooms: Eating Area,Office
Basement Description: Unfinished
Other Specifics
| 2 | |
| Concrete Perimeter | |
| Asphalt | |
| Porch | |
| Water View | |
| 152X119X83X119 | |
| Unfinished | |
| Full | |
| Hardwood Floors, First Floor Laundry | |
| Range, Dishwasher, Refrigerator, Washer, Dryer, Disposal, Stainless Steel Appliance(s) | |
| Not in DB | |
| Tennis Courts, Sidewalks, Street Lights | |
| — | |
| — | |
| — |
Tax History
| Year | Property Taxes |
|---|---|
| 2016 | $11,575 |
| 2019 | $11,718 |
| 2025 | $10,789 |
Contact Agent
Nearby Similar Homes
Nearby Sold Comparables
Contact Agent
Listing Provided By
RE/MAX Action









