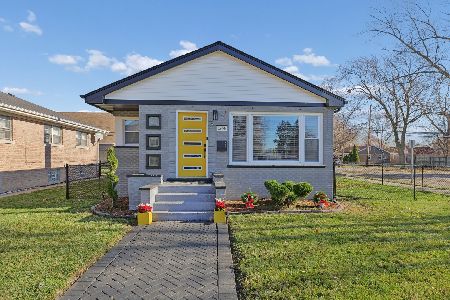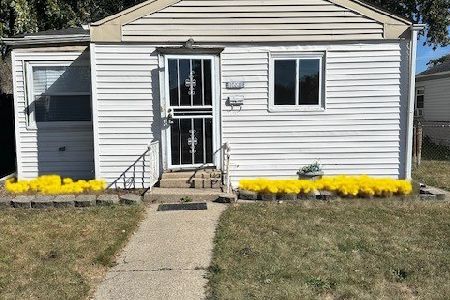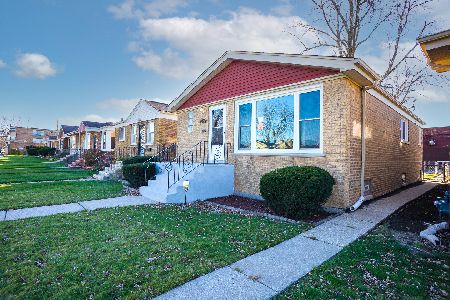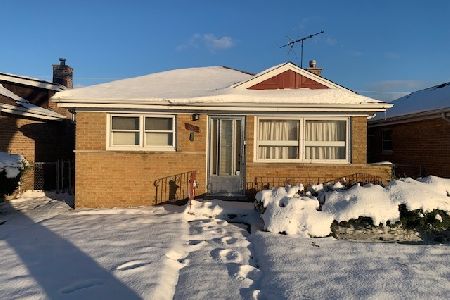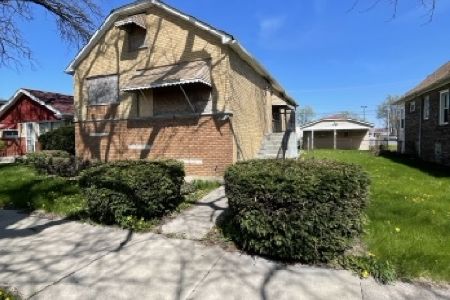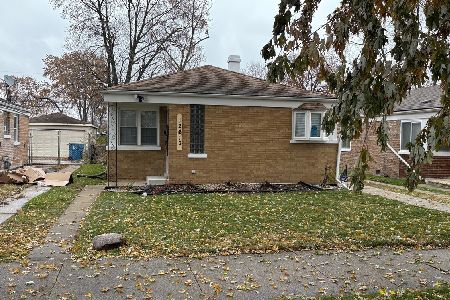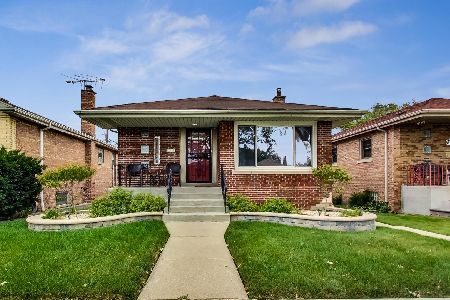12433 Justine Street, Calumet Park, Illinois 60827
$165,000
|
Sold
|
|
| Status: | Closed |
| Sqft: | 2,230 |
| Cost/Sqft: | $74 |
| Beds: | 3 |
| Baths: | 2 |
| Year Built: | — |
| Property Taxes: | $5,626 |
| Days On Market: | 2372 |
| Lot Size: | 0,10 |
Description
Brick, completely remodeled, oversized raised ranch located in the hearth of the Calumet Park Village. Entire remodeling performed by professional contractor with Village required permits and under Building Department inspector's supervision. New tear-off roof, gutters and down-spouts. New windows and doors. All new electric wiring with a new service box included. New plumbing with water back-flow valve, drain tile, new sump pump and ejection pump. Brand new kitchen with energy efficient, SS appliances and granite tops. Modern, new bathrooms with multi-point showers systems. New high efficiency, Rheem furnace and AC. New water heather. Gleaming hardwood flooring - main level. New woodwork through-out with modern 3 panel doors. Custom lighting with remote controlled decorative border lights and electric, decorative fireplace. Finished basement with huge family room, legal two additional bedrooms and custom bar with cooler. Concrete patio and much more. All pre-approved buyers welcome.
Property Specifics
| Single Family | |
| — | |
| Ranch | |
| — | |
| Full | |
| RAISED RANCH | |
| No | |
| 0.1 |
| Cook | |
| — | |
| 0 / Not Applicable | |
| None | |
| Lake Michigan | |
| Public Sewer | |
| 10452267 | |
| 25293310090000 |
Property History
| DATE: | EVENT: | PRICE: | SOURCE: |
|---|---|---|---|
| 26 Mar, 2007 | Sold | $139,500 | MRED MLS |
| 19 Feb, 2007 | Under contract | $139,500 | MRED MLS |
| 7 Feb, 2007 | Listed for sale | $139,500 | MRED MLS |
| 26 Oct, 2018 | Sold | $40,250 | MRED MLS |
| 8 Oct, 2018 | Under contract | $39,900 | MRED MLS |
| 11 Mar, 2018 | Listed for sale | $59,900 | MRED MLS |
| 17 Sep, 2019 | Sold | $165,000 | MRED MLS |
| 17 Jul, 2019 | Under contract | $164,900 | MRED MLS |
| 16 Jul, 2019 | Listed for sale | $164,900 | MRED MLS |
Room Specifics
Total Bedrooms: 5
Bedrooms Above Ground: 3
Bedrooms Below Ground: 2
Dimensions: —
Floor Type: Hardwood
Dimensions: —
Floor Type: Hardwood
Dimensions: —
Floor Type: Wood Laminate
Dimensions: —
Floor Type: —
Full Bathrooms: 2
Bathroom Amenities: —
Bathroom in Basement: 1
Rooms: Bedroom 5
Basement Description: Finished
Other Specifics
| — | |
| Concrete Perimeter | |
| — | |
| Patio | |
| Fenced Yard | |
| 35X125 | |
| — | |
| None | |
| Bar-Dry, Hardwood Floors, Wood Laminate Floors, First Floor Bedroom | |
| Range, Microwave, Dishwasher, Refrigerator, Bar Fridge, Washer, Dryer | |
| Not in DB | |
| Sidewalks, Street Lights, Street Paved | |
| — | |
| — | |
| — |
Tax History
| Year | Property Taxes |
|---|---|
| 2007 | $1,948 |
| 2018 | $5,257 |
| 2019 | $5,626 |
Contact Agent
Nearby Similar Homes
Nearby Sold Comparables
Contact Agent
Listing Provided By
Fleet Realty Inc.

