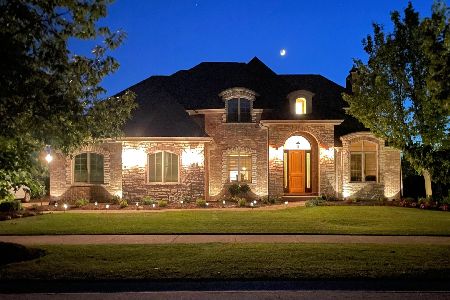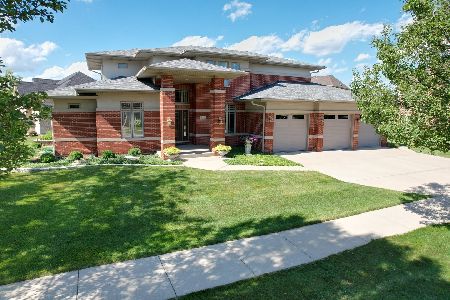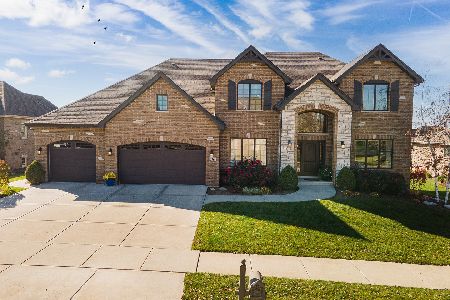12434 Thornberry Drive, Lemont, Illinois 60439
$555,000
|
Sold
|
|
| Status: | Closed |
| Sqft: | 4,000 |
| Cost/Sqft: | $146 |
| Beds: | 6 |
| Baths: | 5 |
| Year Built: | 2006 |
| Property Taxes: | $8,175 |
| Days On Market: | 6023 |
| Lot Size: | 0,00 |
Description
Bank Owned Foreclosure! Property Sold "As-IS" 6 Bedroom 5 Bath; Hardwood Flooring Throughout, Granite Counters, 1st Floor Laundry, 2 Fireplaces, Intercom System, Central Vac, Finished Walkout Basement with Second Kitchen, Additional Bedroom, & Full Bath, 3 Car Garage, Deck. BUYER IS RESPONSIBLE FOR ANY VILLAGE REQUIRED ESCROW & SURVEY, TAXES PRORATED AT 100% EARNEST MONEY IN CERTIFIED FUNDS!
Property Specifics
| Single Family | |
| — | |
| Contemporary | |
| 2006 | |
| Full,Walkout | |
| — | |
| No | |
| — |
| Cook | |
| Briarcliffe Estates | |
| 215 / Annual | |
| None | |
| Public | |
| Public Sewer | |
| 07314127 | |
| 22303090070000 |
Property History
| DATE: | EVENT: | PRICE: | SOURCE: |
|---|---|---|---|
| 20 Nov, 2009 | Sold | $555,000 | MRED MLS |
| 29 Sep, 2009 | Under contract | $582,900 | MRED MLS |
| — | Last price change | $597,900 | MRED MLS |
| 1 Sep, 2009 | Listed for sale | $597,900 | MRED MLS |
Room Specifics
Total Bedrooms: 6
Bedrooms Above Ground: 6
Bedrooms Below Ground: 0
Dimensions: —
Floor Type: Hardwood
Dimensions: —
Floor Type: Hardwood
Dimensions: —
Floor Type: Hardwood
Dimensions: —
Floor Type: —
Dimensions: —
Floor Type: —
Full Bathrooms: 5
Bathroom Amenities: Whirlpool,Separate Shower,Double Sink
Bathroom in Basement: 1
Rooms: Kitchen,Bedroom 5,Bedroom 6,Den,Eating Area,Recreation Room,Sitting Room,Utility Room-1st Floor
Basement Description: Finished
Other Specifics
| 3 | |
| Concrete Perimeter | |
| — | |
| Deck | |
| Corner Lot | |
| 104X132X108X132 | |
| — | |
| Full | |
| First Floor Bedroom | |
| — | |
| Not in DB | |
| Sidewalks, Street Lights, Street Paved | |
| — | |
| — | |
| — |
Tax History
| Year | Property Taxes |
|---|---|
| 2009 | $8,175 |
Contact Agent
Nearby Similar Homes
Nearby Sold Comparables
Contact Agent
Listing Provided By
RE/MAX Professionals







