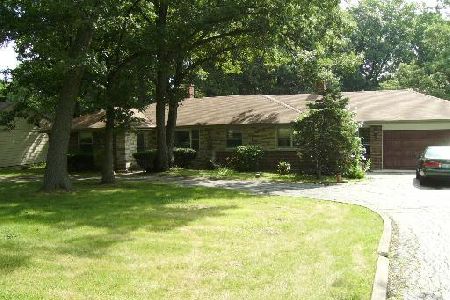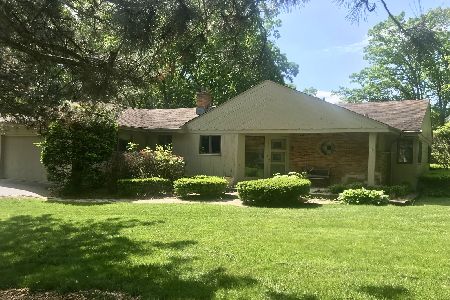12437 80th Avenue, Palos Park, Illinois 60464
$357,500
|
Sold
|
|
| Status: | Closed |
| Sqft: | 3,300 |
| Cost/Sqft: | $115 |
| Beds: | 4 |
| Baths: | 5 |
| Year Built: | 1963 |
| Property Taxes: | $9,202 |
| Days On Market: | 3060 |
| Lot Size: | 0,46 |
Description
LARGE CUSTOM BUILT RANCH with MID CENTURY FLAVORS **** EXCELLENT FLR PLANNING **** RMS VIEW & BEAUTIFULLY CONNECT to the REAR YARD for EASE of ACCESS + ENTERTAINMENT & DAY to DAY ENJOYMENT **** LARGE NATL MAPLE KIT with a PENINSULA + ISLAND with GRANITE CTOPS OPENS to the DINING RM & CONNECTS to the FAMILY RM and GAME/REC RM with a FULL BA & a 6'x11" OFF **** VAULTED CEILINGS MASTERFULLY EXECUTED with CLEAR REDWOOD & COMPLIMENTED with SAME on ACCENT WALLS **** 3 HUGE WB FIREPLACES with ELEGANT FINISHES ******* INCORPORATED into the HOME'S DESIGN is a FULLY INDEPENDENT / FULLY FUNCTIONAL IN-LAW APARTMENT with an ENORMOUS BA + CEDAR WI CLOSET + SEP HVAC ****** BEAUTIFULLY LANDSCAPED FRNT YRD COMPLIMENTS a CIRCULAR DRIVE with an EXTENDED PRKG PAD for ADD'L PRKG (4 to 6 CARS) **** THERE is a SECOND FAMILY/GAME RM with CERAMIC TILE FLRS FRAMED with RED OAK INLAYS ADJACENT to the IN-LAW **** AT the REAR of the LOT is a FREE STANDING 20'x20' + 8'x15' GARDEN/STORAGE BLDG W/GAS & ELEC + OH DOOR
Property Specifics
| Single Family | |
| — | |
| Walk-Out Ranch | |
| 1963 | |
| Full,Walkout | |
| — | |
| No | |
| 0.46 |
| Cook | |
| — | |
| 0 / Not Applicable | |
| None | |
| Lake Michigan | |
| Public Sewer | |
| 09741611 | |
| 23253000680000 |
Property History
| DATE: | EVENT: | PRICE: | SOURCE: |
|---|---|---|---|
| 13 Mar, 2012 | Sold | $380,000 | MRED MLS |
| 23 Feb, 2012 | Under contract | $400,000 | MRED MLS |
| 13 Feb, 2012 | Listed for sale | $400,000 | MRED MLS |
| 29 Jan, 2018 | Sold | $357,500 | MRED MLS |
| 13 Dec, 2017 | Under contract | $380,000 | MRED MLS |
| — | Last price change | $399,000 | MRED MLS |
| 5 Sep, 2017 | Listed for sale | $415,000 | MRED MLS |
Room Specifics
Total Bedrooms: 4
Bedrooms Above Ground: 4
Bedrooms Below Ground: 0
Dimensions: —
Floor Type: Other
Dimensions: —
Floor Type: Hardwood
Dimensions: —
Floor Type: Ceramic Tile
Full Bathrooms: 5
Bathroom Amenities: —
Bathroom in Basement: 0
Rooms: Kitchen,Office,Recreation Room,Game Room,Foyer,Sun Room,Other Room,Eating Area
Basement Description: Finished,Exterior Access
Other Specifics
| 2 | |
| Concrete Perimeter | |
| Asphalt,Circular,Other | |
| Deck, Patio, Storms/Screens | |
| Landscaped | |
| 100 X 200 | |
| — | |
| Full | |
| Vaulted/Cathedral Ceilings, Skylight(s), Hardwood Floors, Heated Floors, First Floor Bedroom, In-Law Arrangement | |
| Range, Microwave, Dishwasher, Refrigerator, Disposal | |
| Not in DB | |
| Street Lights, Street Paved | |
| — | |
| — | |
| Wood Burning |
Tax History
| Year | Property Taxes |
|---|---|
| 2012 | $6,011 |
| 2018 | $9,202 |
Contact Agent
Nearby Similar Homes
Nearby Sold Comparables
Contact Agent
Listing Provided By
Kale Realty






