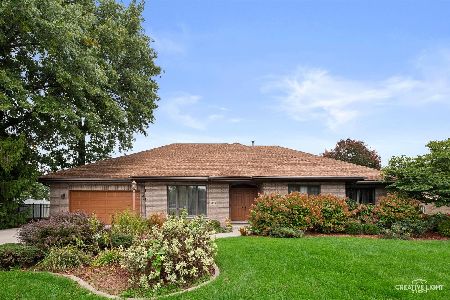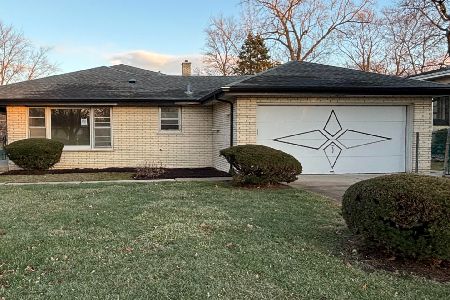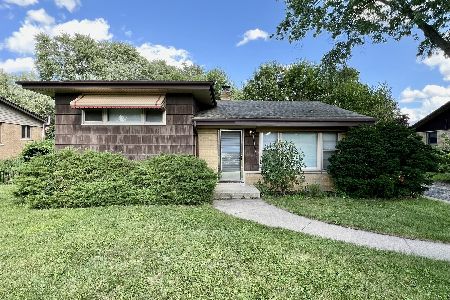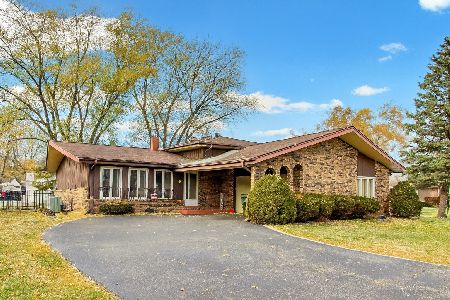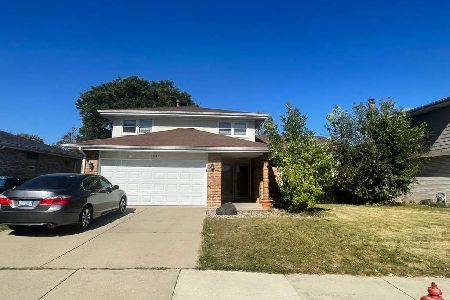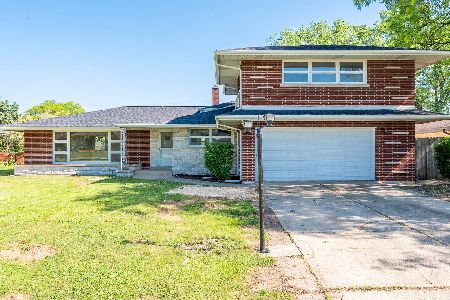12437 Melvina Avenue, Palos Heights, Illinois 60463
$255,000
|
Sold
|
|
| Status: | Closed |
| Sqft: | 1,625 |
| Cost/Sqft: | $172 |
| Beds: | 3 |
| Baths: | 2 |
| Year Built: | 1974 |
| Property Taxes: | $6,429 |
| Days On Market: | 5096 |
| Lot Size: | 0,25 |
Description
Home Sweet Home in this gorgeous 3 bdrm Split level w/high quality updates: all hrdwd flrs, ALL new Pella windows, tear-off roof, gutters, soffit, siding, & furnace; maintenance free vinyl fenced in huge yard w/newer pool, deck, & heater. Cozy LR w/crown molding & built-in surround sound. Finished LL adds to living space and is sound proof with acoustic tiles in the ceiling. Be 'wowed' by the bthrms & huge kitchen!
Property Specifics
| Single Family | |
| — | |
| Tri-Level | |
| 1974 | |
| English | |
| SPLIT LEVEL | |
| No | |
| 0.25 |
| Cook | |
| College Highlands | |
| 0 / Not Applicable | |
| None | |
| Lake Michigan | |
| Public Sewer, Sewer-Storm | |
| 07989340 | |
| 24293170070000 |
Nearby Schools
| NAME: | DISTRICT: | DISTANCE: | |
|---|---|---|---|
|
Grade School
Chippewa Elementary School |
128 | — | |
|
Middle School
Independence Junior High School |
128 | Not in DB | |
|
High School
A B Shepard High School (campus |
218 | Not in DB | |
|
Alternate Elementary School
Navajo Heights Elementary School |
— | Not in DB | |
Property History
| DATE: | EVENT: | PRICE: | SOURCE: |
|---|---|---|---|
| 18 May, 2012 | Sold | $255,000 | MRED MLS |
| 24 Feb, 2012 | Under contract | $279,900 | MRED MLS |
| 6 Feb, 2012 | Listed for sale | $279,900 | MRED MLS |
| 17 Jun, 2024 | Sold | $373,000 | MRED MLS |
| 27 Apr, 2024 | Under contract | $389,900 | MRED MLS |
| — | Last price change | $399,900 | MRED MLS |
| 12 Feb, 2024 | Listed for sale | $399,900 | MRED MLS |
Room Specifics
Total Bedrooms: 3
Bedrooms Above Ground: 3
Bedrooms Below Ground: 0
Dimensions: —
Floor Type: Hardwood
Dimensions: —
Floor Type: Hardwood
Full Bathrooms: 2
Bathroom Amenities: Separate Shower,Soaking Tub
Bathroom in Basement: 0
Rooms: Eating Area,Foyer,Game Room
Basement Description: Finished,Crawl
Other Specifics
| 2.5 | |
| Concrete Perimeter | |
| Concrete | |
| Patio, Porch, Above Ground Pool | |
| Dimensions to Center of Road,Fenced Yard,Landscaped | |
| 72X149X65X149 | |
| Unfinished | |
| — | |
| Skylight(s), Hardwood Floors | |
| Double Oven, Dishwasher, Refrigerator, Washer, Dryer | |
| Not in DB | |
| Sidewalks, Street Lights, Street Paved | |
| — | |
| — | |
| — |
Tax History
| Year | Property Taxes |
|---|---|
| 2012 | $6,429 |
| 2024 | $9,842 |
Contact Agent
Nearby Similar Homes
Nearby Sold Comparables
Contact Agent
Listing Provided By
Coldwell Banker Residential

