1244 Angeline Drive, South Elgin, Illinois 60177
$300,000
|
Sold
|
|
| Status: | Closed |
| Sqft: | 1,414 |
| Cost/Sqft: | $212 |
| Beds: | 3 |
| Baths: | 2 |
| Year Built: | 1996 |
| Property Taxes: | $6,347 |
| Days On Market: | 905 |
| Lot Size: | 0,00 |
Description
Welcome to 1244 Angeline Drive! This gorgeous, two-story home is located in the desirable Heartland Meadows subdivision. Just by walking through the front door, you will fall in love with the very cozy living room that leads you to the main living space which offers an open concept floor plan. You will love the huge family room with lots of room for entertaining. The kitchen is very open with hard wood floors, featuring tons of cabinet space and stainless-steel appliances connecting to the dining room as well as main level laundry room, which is beautifully tiled. The laundry room also includes a newer Samsung washer and dryer. The Master Bedroom is very spacious and connects to the shared master bathroom, which features large shower, beautifully tiled walls, and a newer vanity. Nice size second and third bedroom with newly added floors in the third bedroom. The home also features a fully finished basement with a perfect space for entertaining, man-cave, child play area, or an in-home gym, and has great built-in storage. Newer water heater and furnace. The home could not get any better walking out to the back yard. You will love the fully fenced in yard, concrete patio, huge yard, outdoor shed, and a newer pool. This home is a must see! Selling As-Is Multiple Offers Received - Highest and Best due by Monday 8-21-2023 by 9AM
Property Specifics
| Single Family | |
| — | |
| — | |
| 1996 | |
| — | |
| — | |
| No | |
| — |
| Kane | |
| — | |
| — / Not Applicable | |
| — | |
| — | |
| — | |
| 11852698 | |
| 0627353013 |
Nearby Schools
| NAME: | DISTRICT: | DISTANCE: | |
|---|---|---|---|
|
Grade School
Fox Meadow Elementary School |
46 | — | |
|
Middle School
Kenyon Woods Middle School |
46 | Not in DB | |
|
High School
South Elgin High School |
46 | Not in DB | |
Property History
| DATE: | EVENT: | PRICE: | SOURCE: |
|---|---|---|---|
| 29 Sep, 2023 | Sold | $300,000 | MRED MLS |
| 26 Aug, 2023 | Under contract | $300,000 | MRED MLS |
| 5 Aug, 2023 | Listed for sale | $300,000 | MRED MLS |

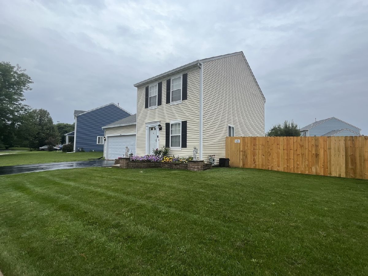
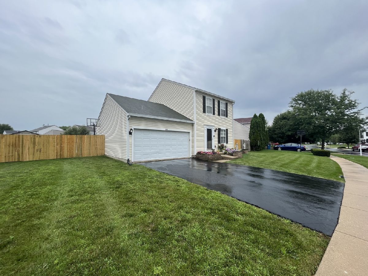
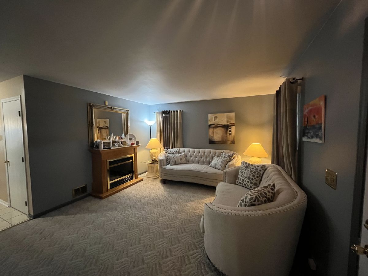
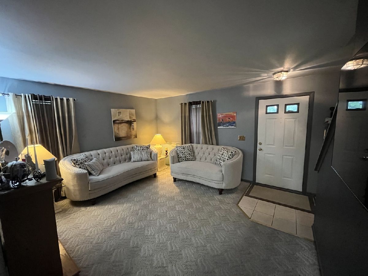
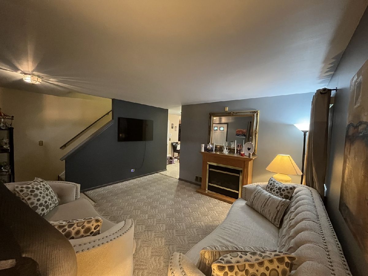
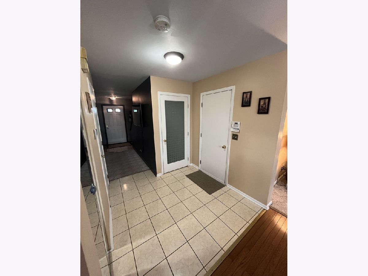
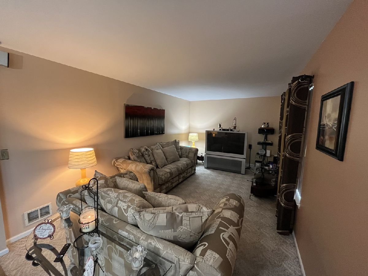
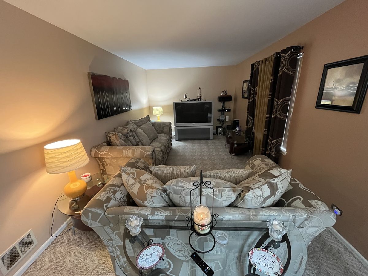
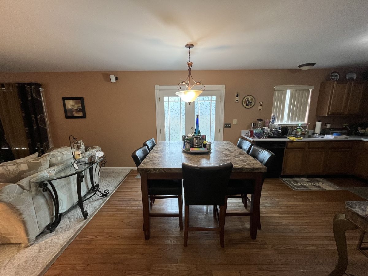
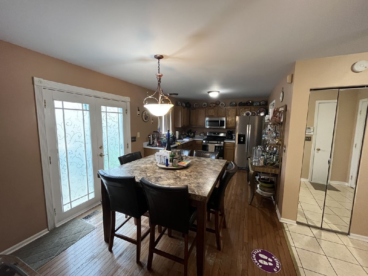
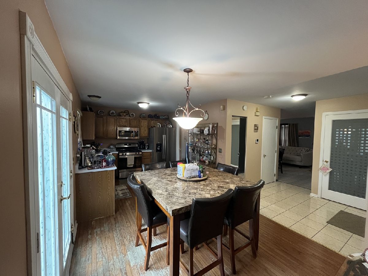
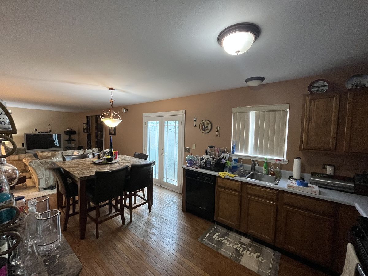
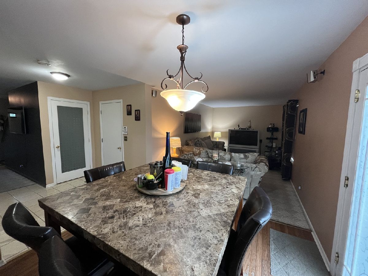
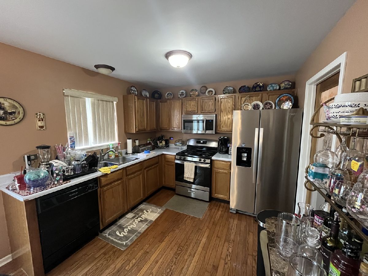
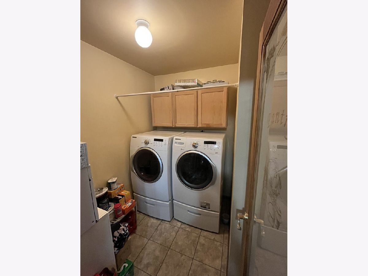
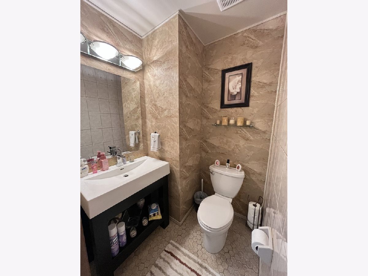
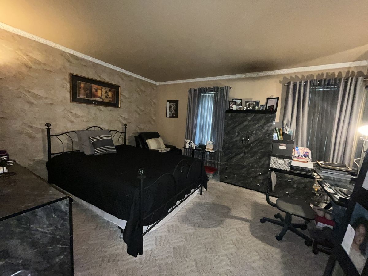
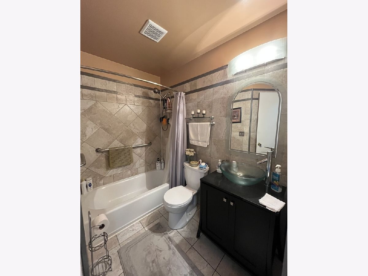
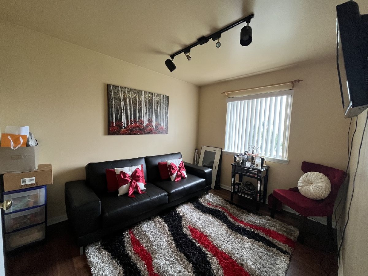
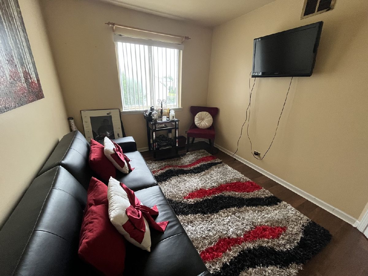
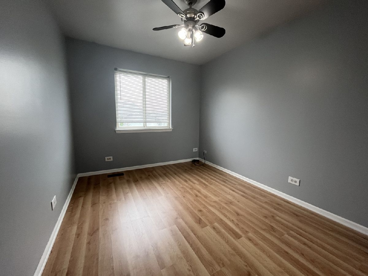
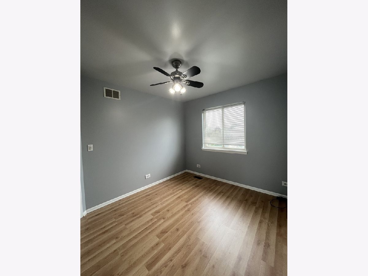
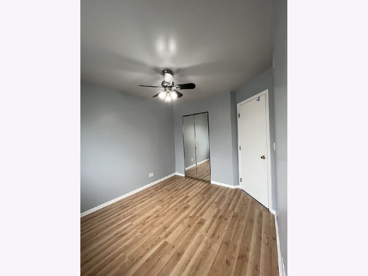
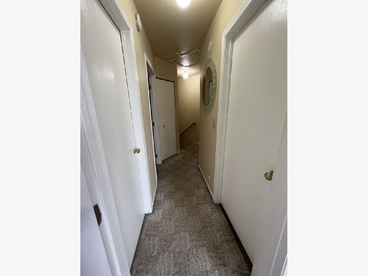
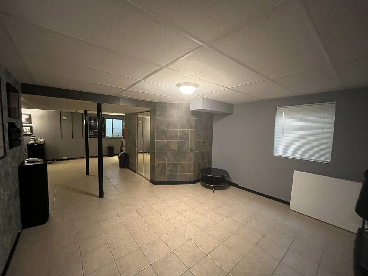
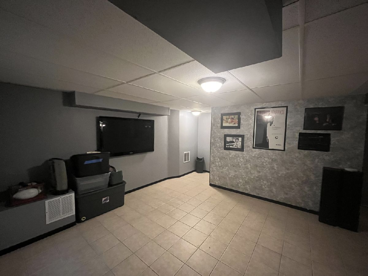
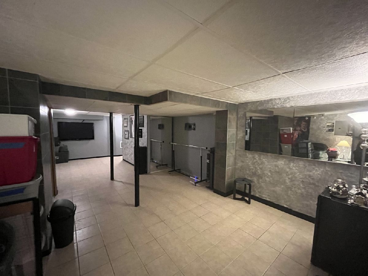
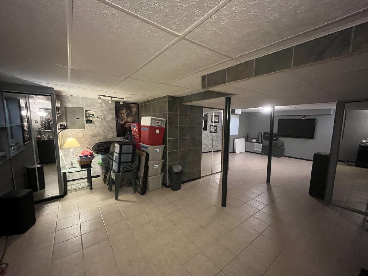
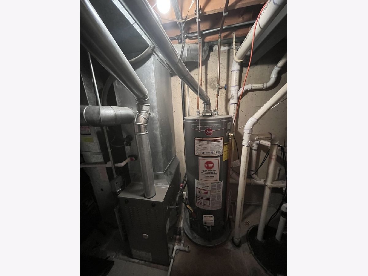
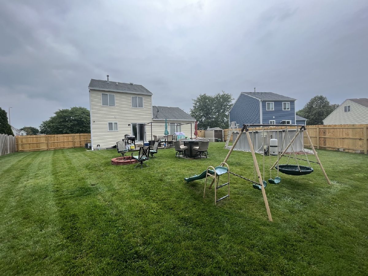
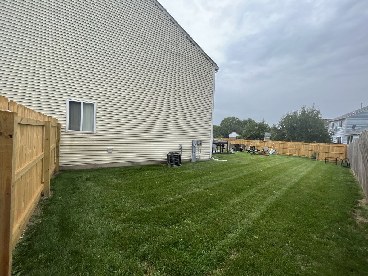
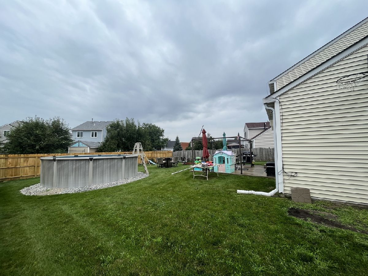
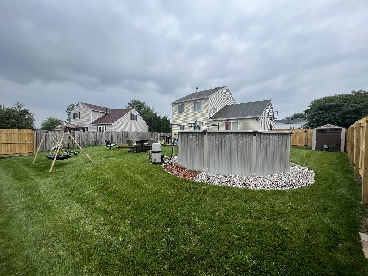
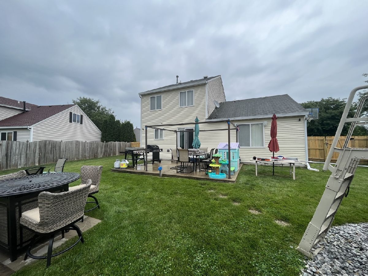
Room Specifics
Total Bedrooms: 3
Bedrooms Above Ground: 3
Bedrooms Below Ground: 0
Dimensions: —
Floor Type: —
Dimensions: —
Floor Type: —
Full Bathrooms: 2
Bathroom Amenities: —
Bathroom in Basement: 0
Rooms: —
Basement Description: Finished
Other Specifics
| 2 | |
| — | |
| — | |
| — | |
| — | |
| 1414 | |
| — | |
| — | |
| — | |
| — | |
| Not in DB | |
| — | |
| — | |
| — | |
| — |
Tax History
| Year | Property Taxes |
|---|---|
| 2023 | $6,347 |
Contact Agent
Nearby Similar Homes
Nearby Sold Comparables
Contact Agent
Listing Provided By
RE Closing Professionals Corp









