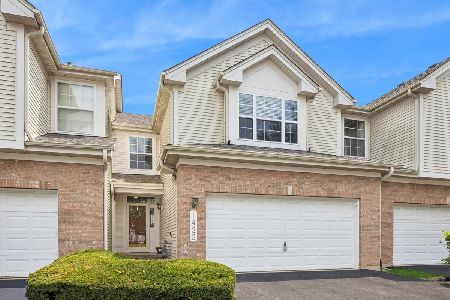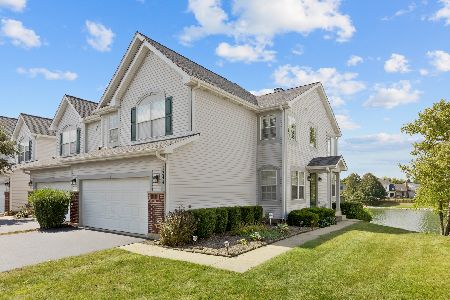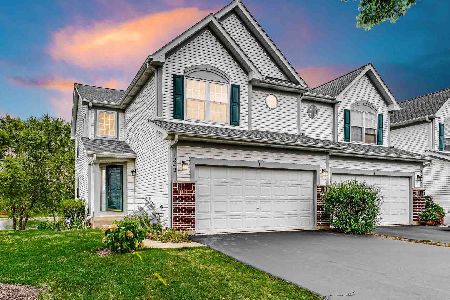1244 Appaloosa Way, Bartlett, Illinois 60103
$306,000
|
Sold
|
|
| Status: | Closed |
| Sqft: | 0 |
| Cost/Sqft: | — |
| Beds: | 2 |
| Baths: | 4 |
| Year Built: | 2000 |
| Property Taxes: | $6,874 |
| Days On Market: | 1605 |
| Lot Size: | 0,00 |
Description
Don't miss out on this absolutely wonderful end unit Townhome with a walk-out Basement with a breathtaking view of Woodland Hills lake. This wide open floor plan home has so many fabulous features and upgrades such as a stunning 2 story Foyer and Living Room with loads of bright windows. Beautifully remodeled eat-in Kitchen with solid raised panel cabinets, glass tiled backsplash, granite counter tops, stylish black appliances, pantry and island which opens to a "flex" room and Living Room. Walk out into your amazing multi-tier, maintenance free deck with peaceful views of the lake. Large Master Suite with sitting area, vaulted ceilings, walk-in closet and private full Bath with whirlpool tub, separate shower and double bowl sink. Walk down into your incredible, huge walk-out Basement with spacious Rec Room, full Bath, Office, wet bar, mini frig, fireplace and sliding glass doors, leading to your deck and lake. Other great amenities include: beautiful engineered hardwood floors, 1st floor Den/Dining Room, 2nd floor laundry, ceilings fans, can lighting, 2 car attached Garage and so much more! Subdivision is meticulously maintained and has 3 lakes, bike path, parks, and surrounded by forest preserve. You will never want to leave home!
Property Specifics
| Condos/Townhomes | |
| 2 | |
| — | |
| 2000 | |
| Full,Walkout | |
| — | |
| Yes | |
| — |
| Du Page | |
| — | |
| 295 / Monthly | |
| Insurance,Exterior Maintenance,Lawn Care,Scavenger,Snow Removal | |
| Lake Michigan | |
| Public Sewer | |
| 11134167 | |
| 0116216026 |
Nearby Schools
| NAME: | DISTRICT: | DISTANCE: | |
|---|---|---|---|
|
Grade School
Wayne Elementary School |
46 | — | |
|
Middle School
Kenyon Woods Middle School |
46 | Not in DB | |
|
High School
South Elgin High School |
46 | Not in DB | |
Property History
| DATE: | EVENT: | PRICE: | SOURCE: |
|---|---|---|---|
| 14 Sep, 2021 | Sold | $306,000 | MRED MLS |
| 11 Jul, 2021 | Under contract | $309,900 | MRED MLS |
| 24 Jun, 2021 | Listed for sale | $309,900 | MRED MLS |
| 21 Nov, 2024 | Sold | $371,000 | MRED MLS |
| 21 Oct, 2024 | Under contract | $370,000 | MRED MLS |
| — | Last price change | $384,900 | MRED MLS |
| 17 Sep, 2024 | Listed for sale | $384,900 | MRED MLS |
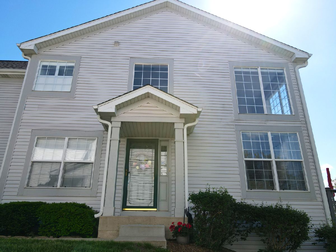
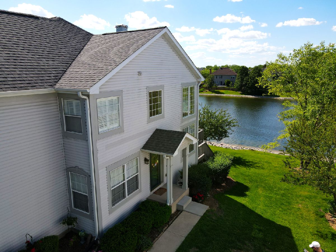
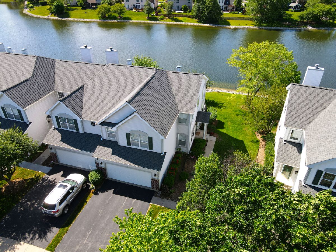
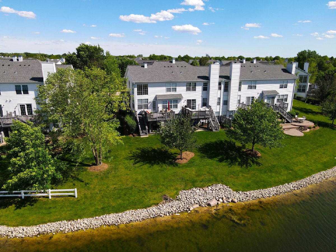
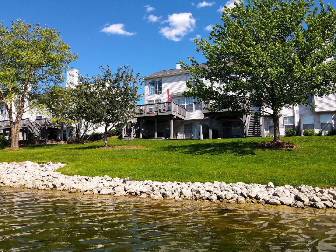
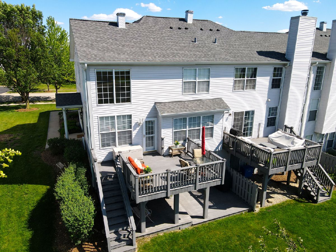
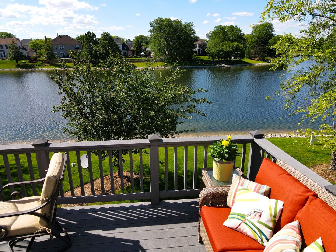
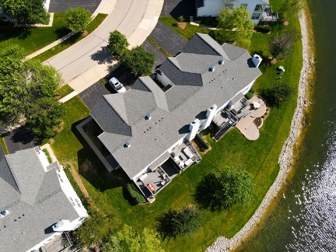
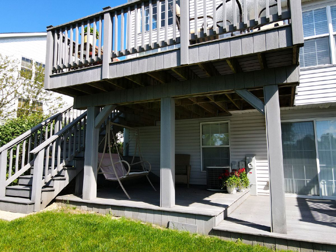
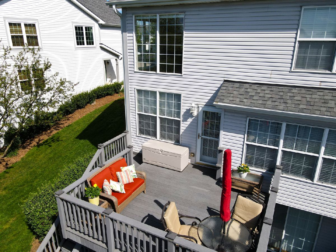
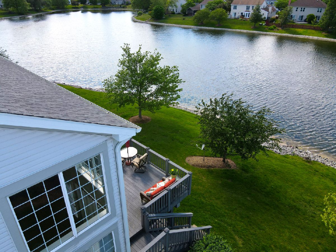
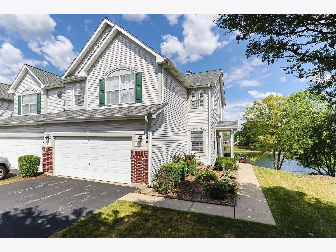
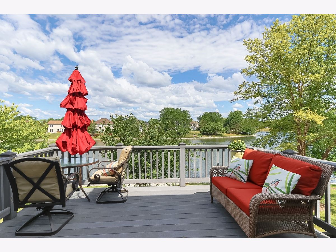
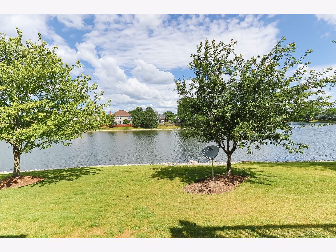
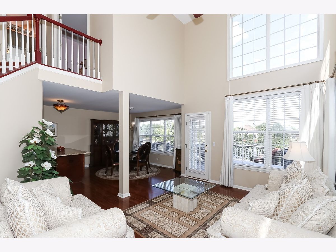
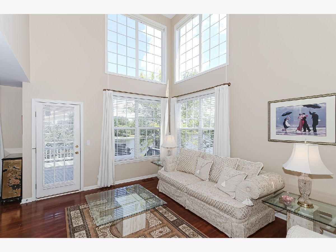
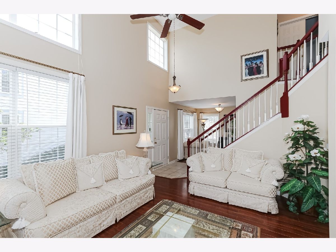
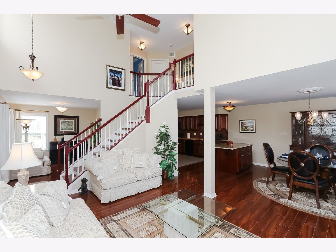
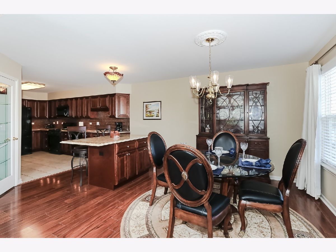
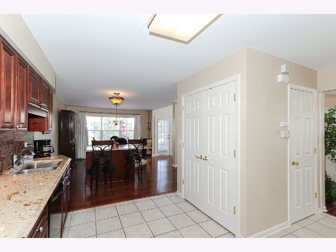
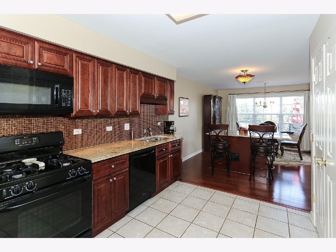

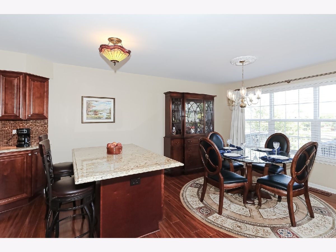
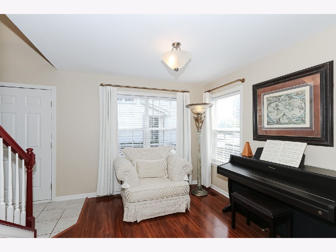
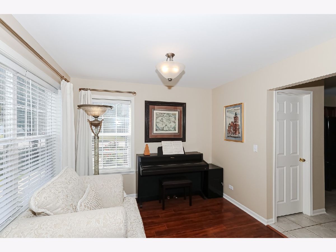
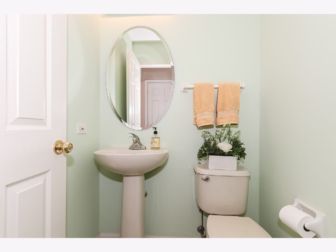
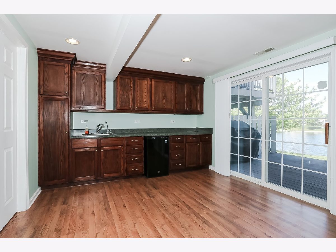
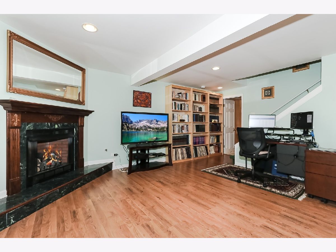
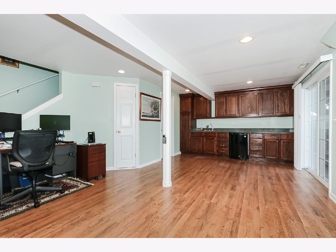
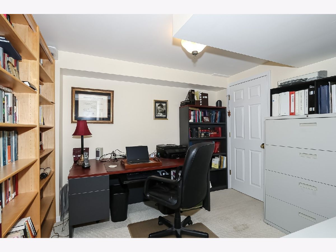
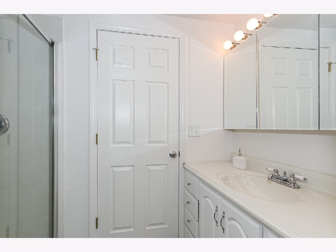
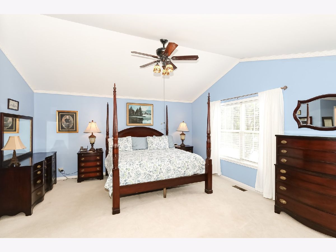


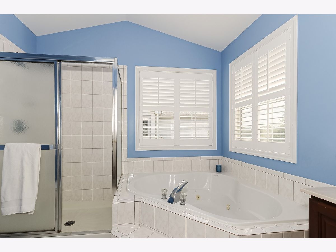
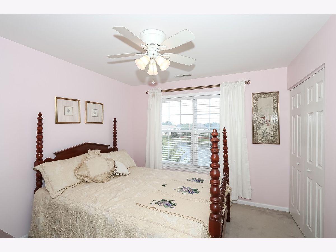
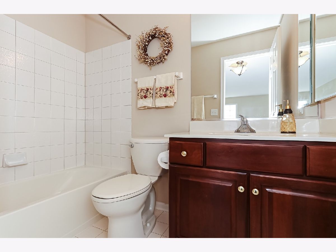
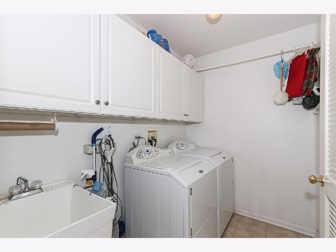
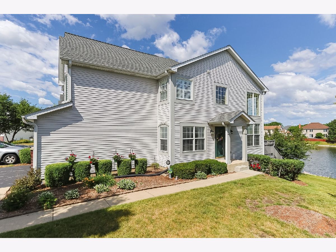
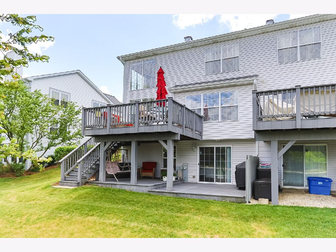
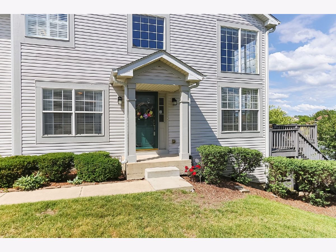
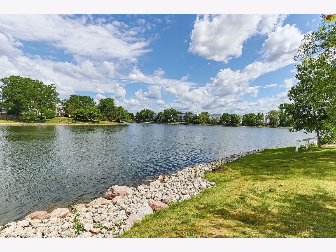
Room Specifics
Total Bedrooms: 2
Bedrooms Above Ground: 2
Bedrooms Below Ground: 0
Dimensions: —
Floor Type: Carpet
Full Bathrooms: 4
Bathroom Amenities: Whirlpool,Separate Shower,Double Sink
Bathroom in Basement: 1
Rooms: Den,Recreation Room
Basement Description: Finished
Other Specifics
| 2 | |
| Concrete Perimeter | |
| Asphalt | |
| Deck, End Unit | |
| Lake Front,Landscaped,Water View,Mature Trees,Sidewalks | |
| 33X106X46X105 | |
| — | |
| Full | |
| Vaulted/Cathedral Ceilings, Bar-Wet, Hardwood Floors, Wood Laminate Floors, Second Floor Laundry, Walk-In Closet(s), Granite Counters | |
| Range, Microwave, Dishwasher, Refrigerator, Washer, Dryer, Disposal | |
| Not in DB | |
| — | |
| — | |
| — | |
| — |
Tax History
| Year | Property Taxes |
|---|---|
| 2021 | $6,874 |
| 2024 | $7,722 |
Contact Agent
Nearby Sold Comparables
Contact Agent
Listing Provided By
RE/MAX Suburban

