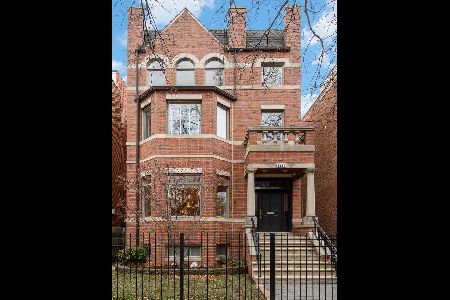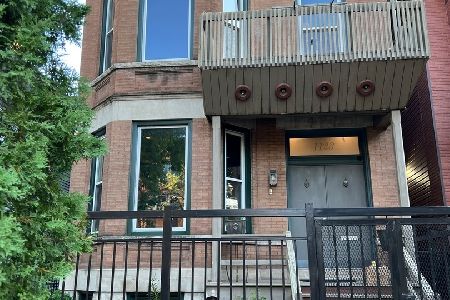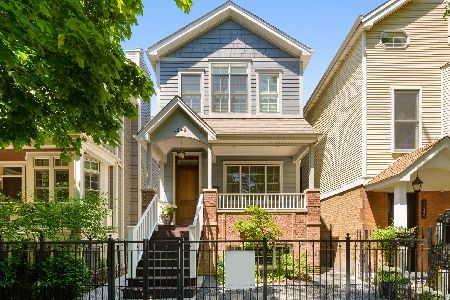1244 Barry Avenue, Lake View, Chicago, Illinois 60657
$1,495,000
|
Sold
|
|
| Status: | Closed |
| Sqft: | 4,000 |
| Cost/Sqft: | $381 |
| Beds: | 5 |
| Baths: | 4 |
| Year Built: | 2011 |
| Property Taxes: | $23,569 |
| Days On Market: | 1833 |
| Lot Size: | 0,00 |
Description
Gorgeous home, perfectly maintained! Two blocks from coveted Burley School and Southport Corridor. Architecturally significant details highlight open floor plan, with bay windows and skylights that flood this home with light. Beautiful rift and quarter sawn white oak flooring. Custom cabinetry, millwork throughout, and Sub-Zero/Wolf appliances. Spacious great room and large eat-in kitchen with island, pantry, and wine fridge. Luxurious primary bedroom with dual walk-in closets. Natural stone and separate vanities in bath. Large upstairs laundry room! Expansive lower level recreation room with wet bar, radiant floors, two bedrooms, one arranged as home gym, and abundant storage. Upgraded outdoors: bluestone patio, deck with pergola, and huge built-in kids playhouse. Garage fits two SUVs with room for bikes!
Property Specifics
| Single Family | |
| — | |
| Traditional | |
| 2011 | |
| Full,English | |
| — | |
| No | |
| 0 |
| Cook | |
| — | |
| 0 / Not Applicable | |
| None | |
| Lake Michigan | |
| Public Sewer | |
| 10935730 | |
| 14291070140000 |
Nearby Schools
| NAME: | DISTRICT: | DISTANCE: | |
|---|---|---|---|
|
Grade School
Burley Elementary School |
299 | — | |
|
Middle School
Burley Elementary School |
299 | Not in DB | |
|
High School
Lake View High School |
299 | Not in DB | |
Property History
| DATE: | EVENT: | PRICE: | SOURCE: |
|---|---|---|---|
| 4 Feb, 2011 | Sold | $1,217,000 | MRED MLS |
| 29 Dec, 2010 | Under contract | $1,299,000 | MRED MLS |
| 18 Nov, 2010 | Listed for sale | $1,299,000 | MRED MLS |
| 31 Mar, 2021 | Sold | $1,495,000 | MRED MLS |
| 7 Feb, 2021 | Under contract | $1,525,000 | MRED MLS |
| 25 Jan, 2021 | Listed for sale | $1,525,000 | MRED MLS |
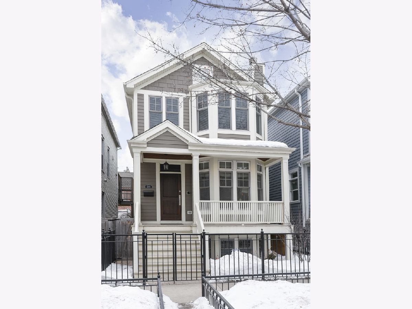
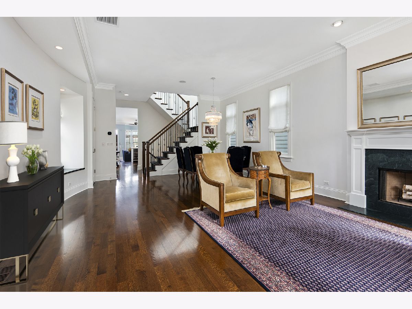
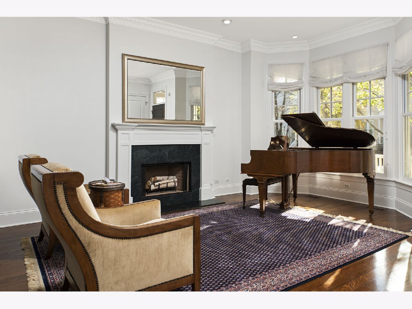
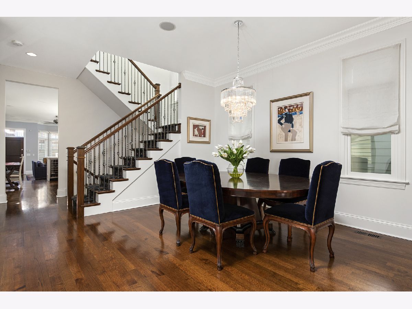
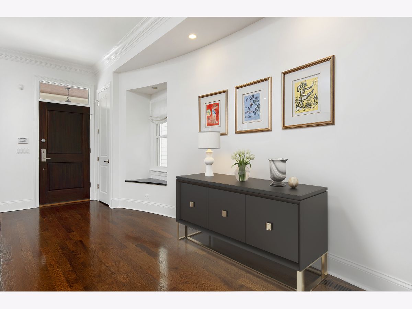
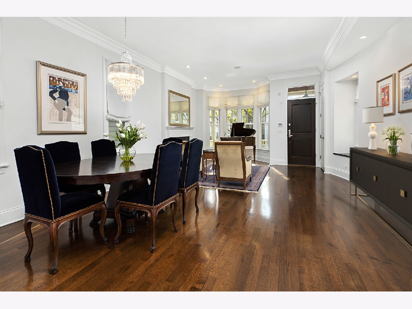

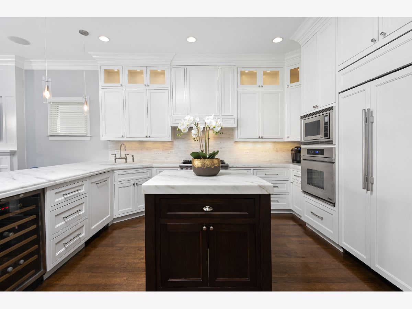

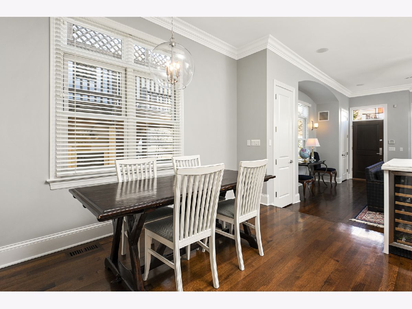
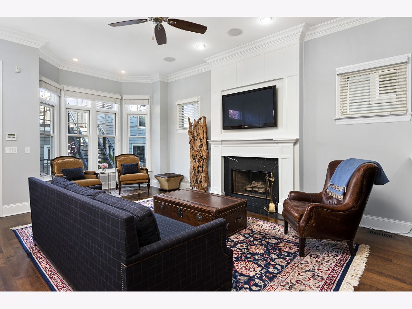
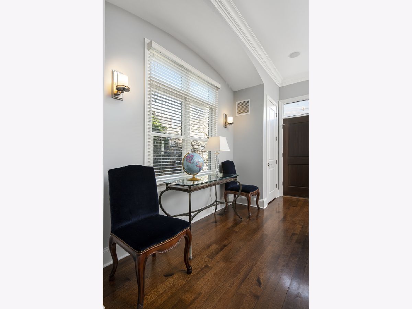
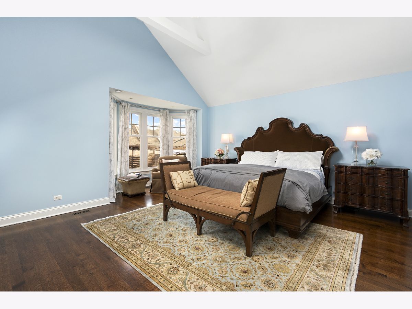
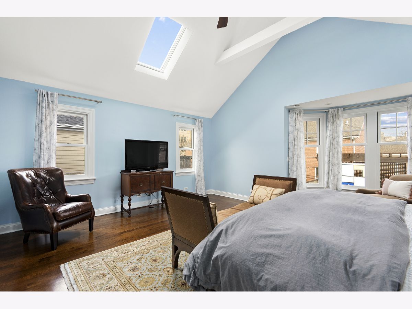
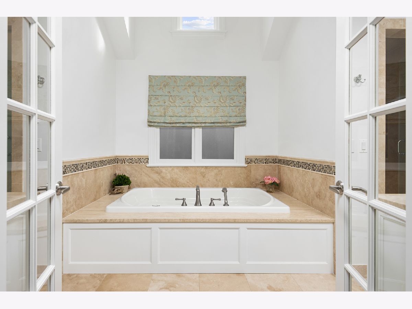
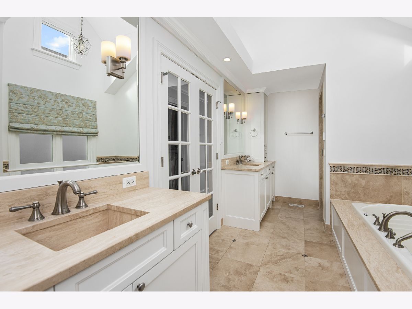
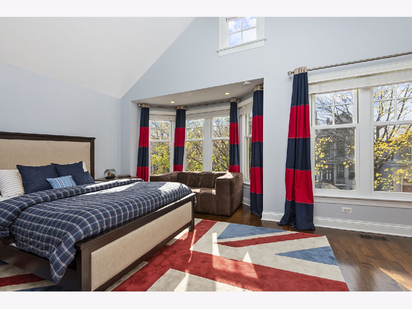
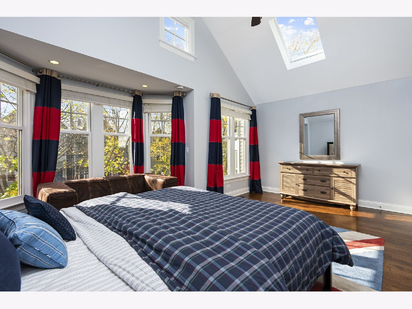
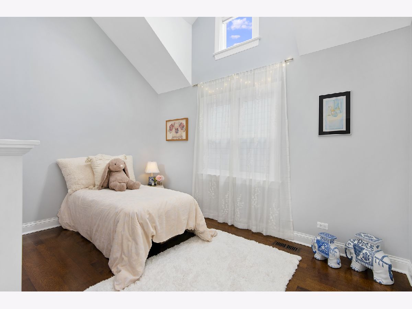
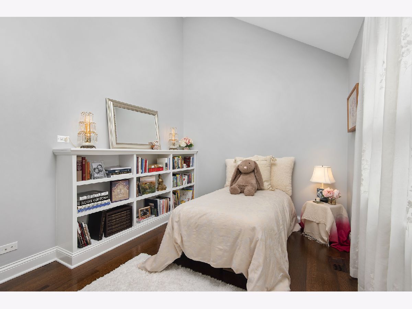
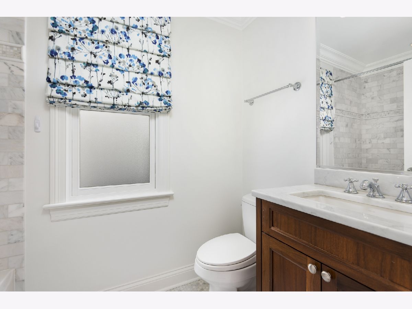
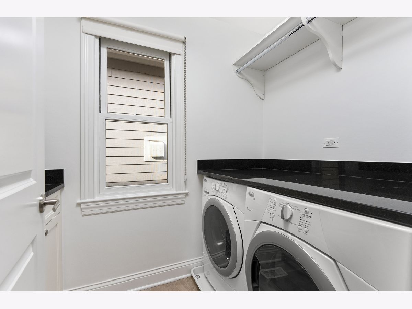
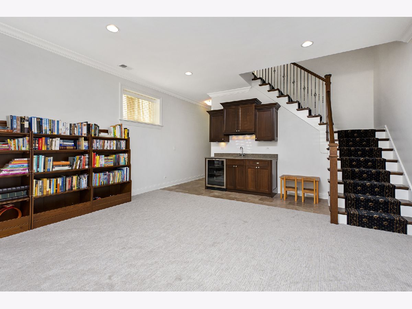
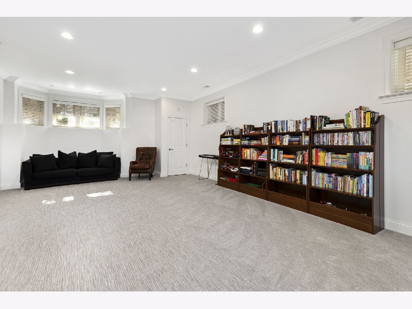
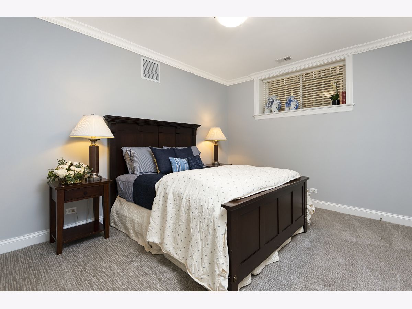
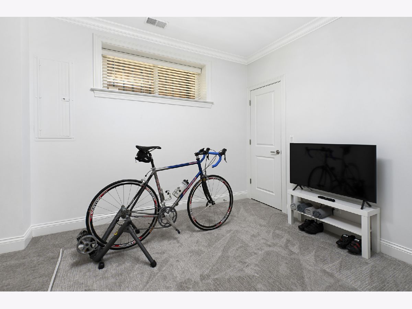

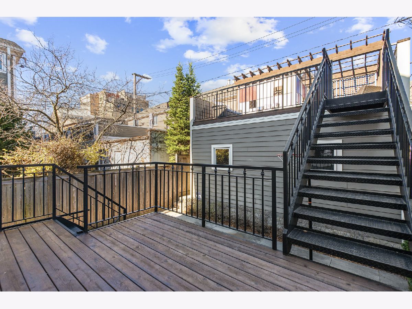
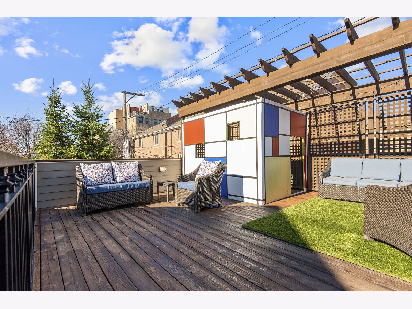
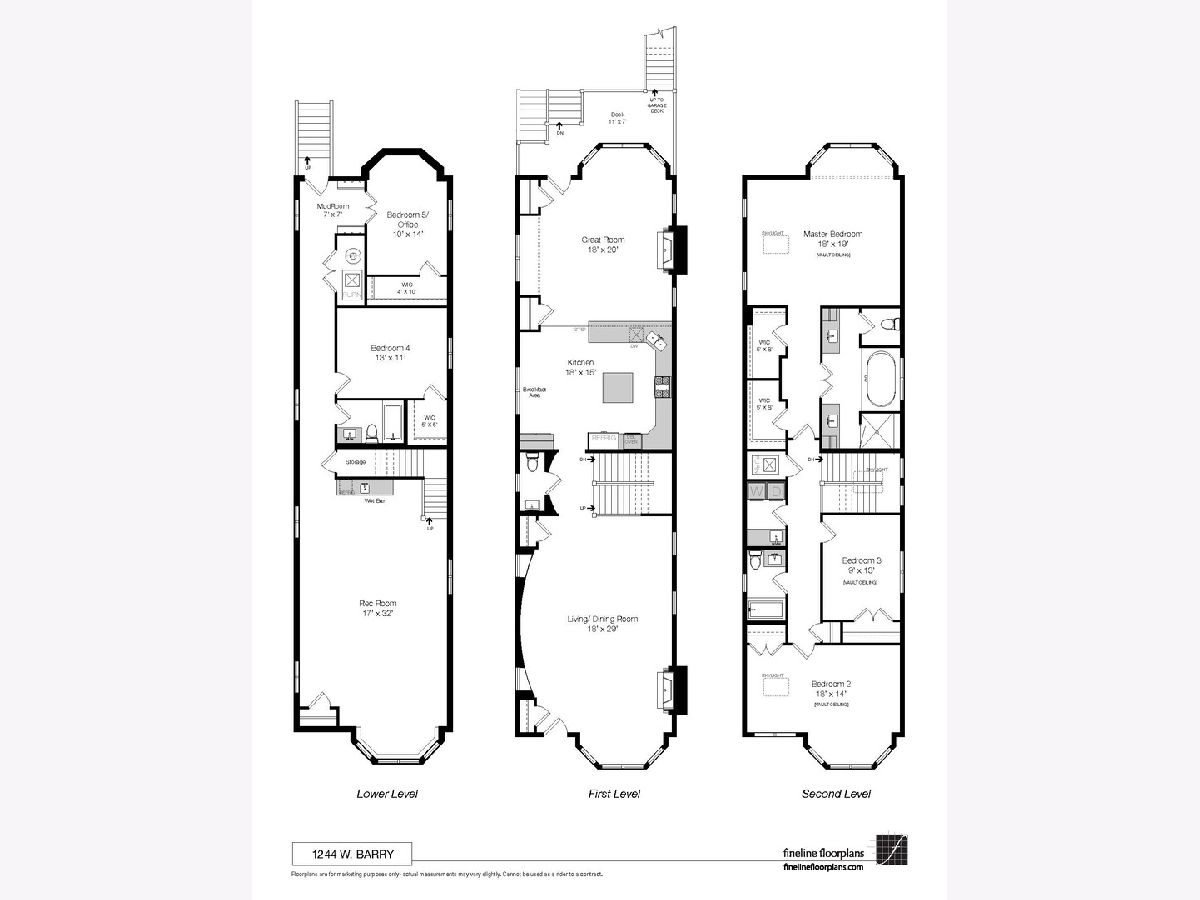
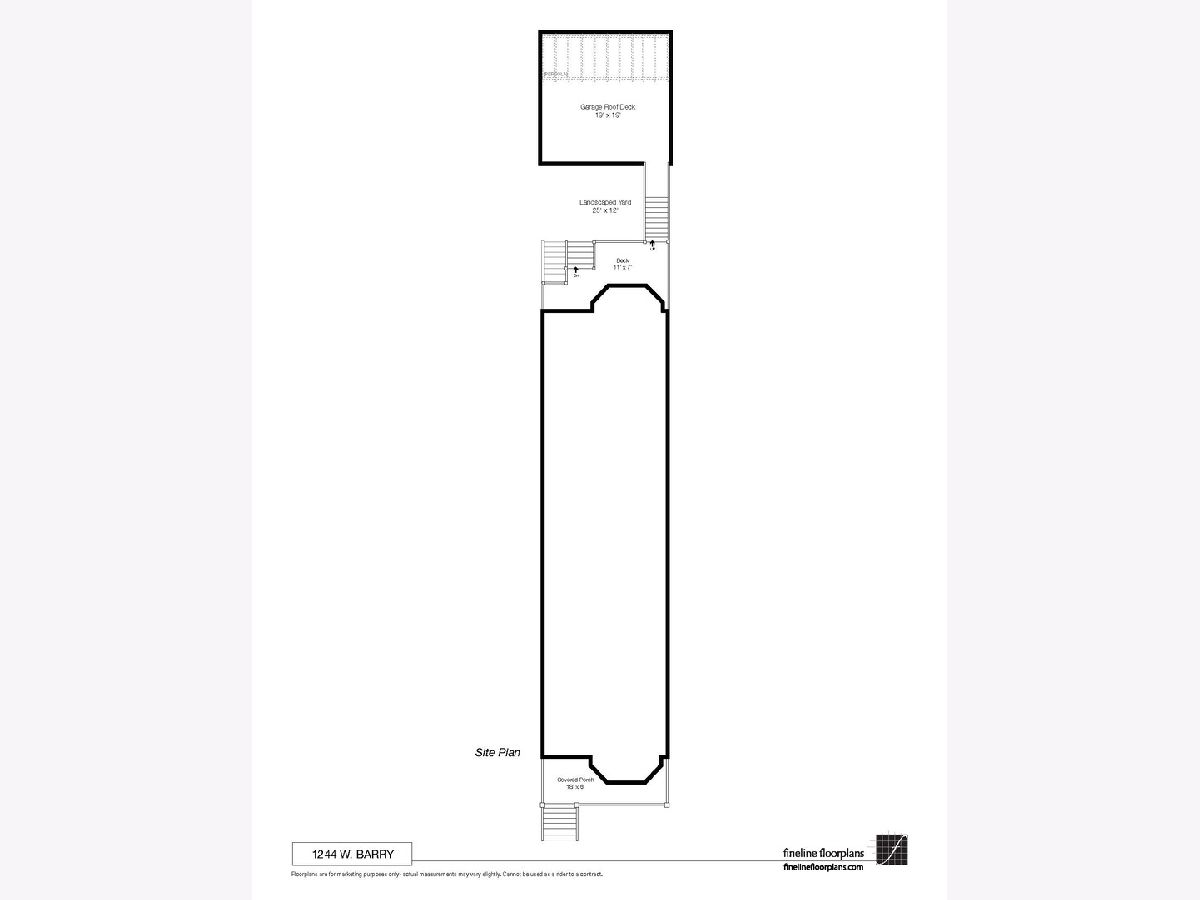
Room Specifics
Total Bedrooms: 5
Bedrooms Above Ground: 5
Bedrooms Below Ground: 0
Dimensions: —
Floor Type: Hardwood
Dimensions: —
Floor Type: Hardwood
Dimensions: —
Floor Type: Carpet
Dimensions: —
Floor Type: —
Full Bathrooms: 4
Bathroom Amenities: Whirlpool,Steam Shower,Double Sink
Bathroom in Basement: 1
Rooms: Bedroom 5,Great Room,Recreation Room,Mud Room,Deck,Other Room,Terrace
Basement Description: Finished
Other Specifics
| 2 | |
| Concrete Perimeter | |
| — | |
| Deck, Roof Deck | |
| — | |
| 25X125 | |
| Full,Unfinished | |
| Full | |
| Vaulted/Cathedral Ceilings, Skylight(s), Bar-Wet, Hardwood Floors, Heated Floors, Second Floor Laundry, Walk-In Closet(s) | |
| Double Oven, Range, Microwave, Dishwasher, Refrigerator, High End Refrigerator, Bar Fridge, Washer, Dryer, Disposal, Stainless Steel Appliance(s) | |
| Not in DB | |
| — | |
| — | |
| — | |
| — |
Tax History
| Year | Property Taxes |
|---|---|
| 2011 | $930 |
| 2021 | $23,569 |
Contact Agent
Nearby Similar Homes
Nearby Sold Comparables
Contact Agent
Listing Provided By
Compass


