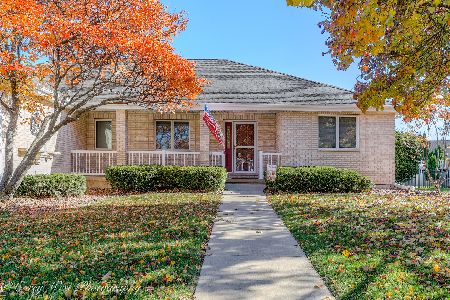1244 Darling Court, Sycamore, Illinois 60178
$250,000
|
Sold
|
|
| Status: | Closed |
| Sqft: | 2,405 |
| Cost/Sqft: | $108 |
| Beds: | 4 |
| Baths: | 4 |
| Year Built: | 1997 |
| Property Taxes: | $7,689 |
| Days On Market: | 2820 |
| Lot Size: | 0,31 |
Description
Quality built home located on a private cul-de-sac in the desirable Foxpointe subdivision! Spacious floor plan is perfect for entertaining family & friends. Kitchen equipped with all appliances, breakfast counter area for stools + kitchen table space, pantry, desk area with cabinets above. Family room with vaulted ceiling & full masonry fireplace. Formal dining room with crown molding & chair railing. Living room with picture windows & crown molding. Main level laundry with washer & dryer. 4 spacious bedrooms on 2nd level. Master bedroom has full bath with jetted tub & separate shower, double sink, huge walk in closet. 2 finished rooms in basement, bathroom, 2 storage areas with shelving. Heated 3 car garage. Relax on the front porch or back deck. Mature trees & professionally landscaped. Few short blocks to South Prairie Elementary, Sycamore High School & Walgreens. Great location close to shopping, restaurants & interstate access. Perfect home for your family!
Property Specifics
| Single Family | |
| — | |
| Traditional | |
| 1997 | |
| Full | |
| — | |
| No | |
| 0.31 |
| De Kalb | |
| Foxpointe | |
| 0 / Not Applicable | |
| None | |
| Public | |
| Public Sewer | |
| 09924380 | |
| 0906251004 |
Property History
| DATE: | EVENT: | PRICE: | SOURCE: |
|---|---|---|---|
| 14 Jun, 2018 | Sold | $250,000 | MRED MLS |
| 21 Apr, 2018 | Under contract | $259,000 | MRED MLS |
| 21 Apr, 2018 | Listed for sale | $259,000 | MRED MLS |
| 10 Jun, 2024 | Sold | $427,500 | MRED MLS |
| 28 Apr, 2024 | Under contract | $430,000 | MRED MLS |
| 25 Apr, 2024 | Listed for sale | $430,000 | MRED MLS |
Room Specifics
Total Bedrooms: 4
Bedrooms Above Ground: 4
Bedrooms Below Ground: 0
Dimensions: —
Floor Type: Carpet
Dimensions: —
Floor Type: Carpet
Dimensions: —
Floor Type: Carpet
Full Bathrooms: 4
Bathroom Amenities: Whirlpool,Separate Shower,Double Sink
Bathroom in Basement: 1
Rooms: Eating Area,Bonus Room,Recreation Room,Storage,Workshop
Basement Description: Partially Finished
Other Specifics
| 3 | |
| Concrete Perimeter | |
| Concrete | |
| Deck, Porch, Storms/Screens | |
| Corner Lot,Cul-De-Sac,Landscaped | |
| 104.76X145.18X114.79X105.2 | |
| — | |
| Full | |
| Vaulted/Cathedral Ceilings, Hardwood Floors, First Floor Laundry | |
| Range, Microwave, Dishwasher, Refrigerator, Washer, Dryer, Disposal | |
| Not in DB | |
| Sidewalks, Street Lights, Street Paved | |
| — | |
| — | |
| Gas Log |
Tax History
| Year | Property Taxes |
|---|---|
| 2018 | $7,689 |
| 2024 | $9,028 |
Contact Agent
Nearby Similar Homes
Nearby Sold Comparables
Contact Agent
Listing Provided By
Coldwell Banker The Real Estate Group









