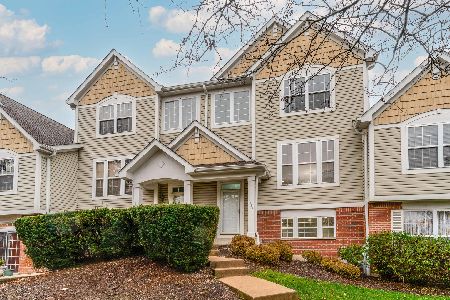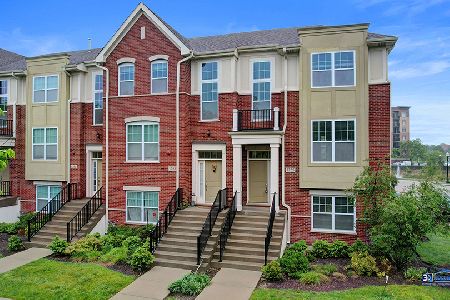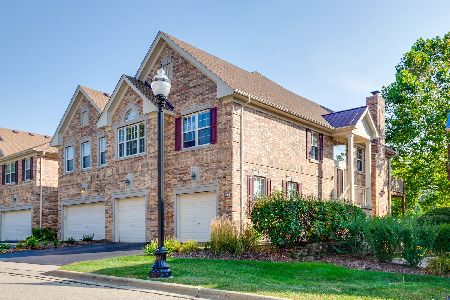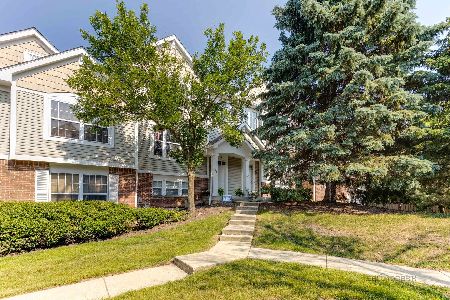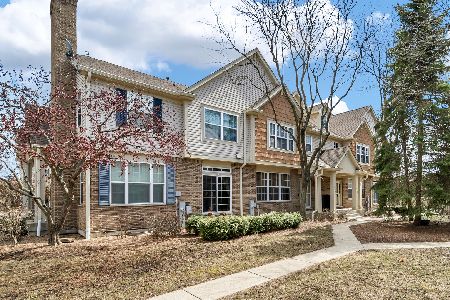1244 Georgetown Way, Vernon Hills, Illinois 60061
$335,000
|
Sold
|
|
| Status: | Closed |
| Sqft: | 1,805 |
| Cost/Sqft: | $191 |
| Beds: | 3 |
| Baths: | 3 |
| Year Built: | 1998 |
| Property Taxes: | $7,852 |
| Days On Market: | 2344 |
| Lot Size: | 0,00 |
Description
This beautiful, corner 2-story townhome is like brand new! It's been modernized and truly move-in ready! Open floor plan is complimented w/ fresh modern decor, high ceilings, new wood flooring t-out, light and bright exposure all on lushly landscaped backyard. Remodeled kitchen from top to bottom w/ new 42"wood cabinetry, granite counters, SS appl. Dining area w/ sliding door opens to the back patio. Upstairs are 3 bedrooms, 2 full baths w/ new vanity, granite vanity tops, laundry room. Luxurious master suite has vaulted ceiling and huge his and her walk-in closets. Other upgrades include new light fixtures, new LED can lighting and door locks/knobs, new Google Nest 3rd generation thermostat, smoke/carbon monoxide detectors & door bell. Plenty of closets. New washer/dryer, and recently replaced water heater, HVAC. Award winning Lincolnshire 103 school district & Stevenson HS. Wonderful location! Close to shopping, highway, schools. This home is waiting for its new owner!
Property Specifics
| Condos/Townhomes | |
| 2 | |
| — | |
| 1998 | |
| None | |
| — | |
| No | |
| — |
| Lake | |
| Georgetown Square | |
| 345 / Monthly | |
| Parking,Insurance,Exterior Maintenance,Lawn Care,Scavenger,Snow Removal | |
| Public | |
| Public Sewer | |
| 10495866 | |
| 15151020730000 |
Nearby Schools
| NAME: | DISTRICT: | DISTANCE: | |
|---|---|---|---|
|
Grade School
Laura B Sprague School |
103 | — | |
|
Middle School
Daniel Wright Junior High School |
103 | Not in DB | |
|
High School
Adlai E Stevenson High School |
125 | Not in DB | |
Property History
| DATE: | EVENT: | PRICE: | SOURCE: |
|---|---|---|---|
| 7 Apr, 2015 | Listed for sale | $0 | MRED MLS |
| 30 Oct, 2019 | Sold | $335,000 | MRED MLS |
| 23 Oct, 2019 | Under contract | $344,900 | MRED MLS |
| — | Last price change | $355,000 | MRED MLS |
| 24 Aug, 2019 | Listed for sale | $355,000 | MRED MLS |
| 6 Nov, 2019 | Listed for sale | $0 | MRED MLS |
| 12 Jun, 2023 | Sold | $460,000 | MRED MLS |
| 14 May, 2023 | Under contract | $460,000 | MRED MLS |
| 11 May, 2023 | Listed for sale | $460,000 | MRED MLS |
Room Specifics
Total Bedrooms: 3
Bedrooms Above Ground: 3
Bedrooms Below Ground: 0
Dimensions: —
Floor Type: Hardwood
Dimensions: —
Floor Type: Hardwood
Full Bathrooms: 3
Bathroom Amenities: —
Bathroom in Basement: 0
Rooms: No additional rooms
Basement Description: None
Other Specifics
| 2 | |
| Concrete Perimeter | |
| Asphalt | |
| Patio, End Unit | |
| Common Grounds | |
| COMMON | |
| — | |
| Full | |
| Vaulted/Cathedral Ceilings, Hardwood Floors, Second Floor Laundry, Laundry Hook-Up in Unit, Walk-In Closet(s) | |
| Range, Microwave, Dishwasher, Refrigerator, Washer, Dryer, Disposal, Stainless Steel Appliance(s) | |
| Not in DB | |
| — | |
| — | |
| Park | |
| Gas Starter |
Tax History
| Year | Property Taxes |
|---|---|
| 2019 | $7,852 |
| 2023 | $8,690 |
Contact Agent
Nearby Similar Homes
Nearby Sold Comparables
Contact Agent
Listing Provided By
Gold & Azen Realty




