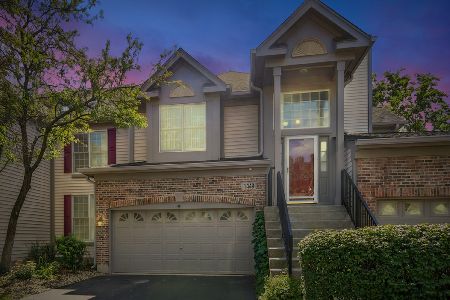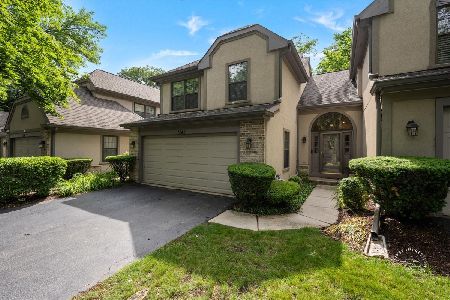1244 Hobson Oaks Drive, Naperville, Illinois 60540
$431,000
|
Sold
|
|
| Status: | Closed |
| Sqft: | 1,911 |
| Cost/Sqft: | $222 |
| Beds: | 3 |
| Baths: | 3 |
| Year Built: | 1988 |
| Property Taxes: | $6,517 |
| Days On Market: | 836 |
| Lot Size: | 0,00 |
Description
Fully Updated & Stylish (3) Bedroom + Loft, (2.5) Bath End-Unit Townhome in Beautiful Hobson Oaks. Hardwood Floors with Abundant Natural Light from Stunning Architectural Windows Framing Gorgeous Outside Views. 1st Floor Offers Several Open Living Areas including Formal Living Room w/ Cathedral Ceilings & Oversized Bay Window, Large Updated Eat-In Kitchen & Breakfast Nook Overlooking Private Backyard Oasis, Chic Dining Room w/ Cathedral Ceilings, Family Room w/ Cozy Gas Fireplace, Well-Appointed Laundry/Mechanical Room w/ Extra Storage and Powder Room. 2nd Floor Features (3) Gracious Bedrooms, Full Bath and Master En-Suite Bath + Loft Reading Area / Office. All Bedrooms include Elfa closet systems from The Container Store. Two-Car Garage w/ Plenty of Built-In Storage incl. Gorilla Shelving & Closets by Design Storage Cabinets. The Welcoming Back Paver Patio with Professionally Landscaped Beds and Fence Creates a Private & Comfortable Outdoor Space for Relaxing & Entertaining through Spring, Summer & Fall. This End-Unit also Offers More Green Space than other Units. Convenient Location...Move-In Ready...Close to Downtown Naperville, Metra, Trails & Parks, Restaurants, Shopping, and Highways.
Property Specifics
| Condos/Townhomes | |
| 2 | |
| — | |
| 1988 | |
| — | |
| — | |
| No | |
| — |
| Du Page | |
| Hobson Oaks | |
| 400 / Monthly | |
| — | |
| — | |
| — | |
| 11897432 | |
| 0829115003 |
Nearby Schools
| NAME: | DISTRICT: | DISTANCE: | |
|---|---|---|---|
|
Grade School
Highlands Elementary School |
203 | — | |
|
Middle School
Kennedy Junior High School |
203 | Not in DB | |
|
High School
Naperville North High School |
203 | Not in DB | |
Property History
| DATE: | EVENT: | PRICE: | SOURCE: |
|---|---|---|---|
| 27 Jun, 2013 | Sold | $258,000 | MRED MLS |
| 13 May, 2013 | Under contract | $269,000 | MRED MLS |
| — | Last price change | $269,900 | MRED MLS |
| 1 Mar, 2013 | Listed for sale | $259,900 | MRED MLS |
| 9 Nov, 2023 | Sold | $431,000 | MRED MLS |
| 8 Oct, 2023 | Under contract | $425,000 | MRED MLS |
| 4 Oct, 2023 | Listed for sale | $425,000 | MRED MLS |
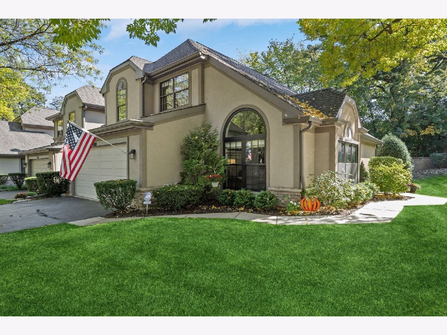
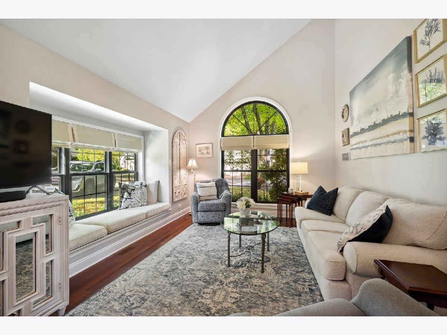
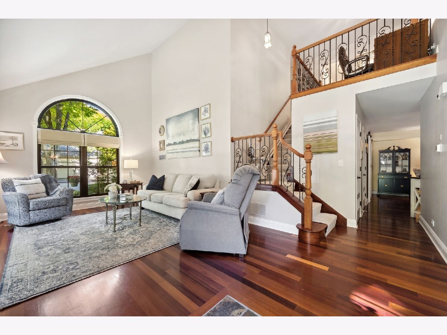
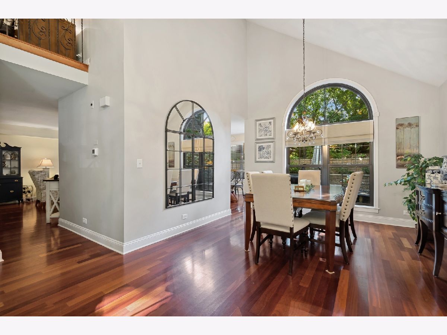
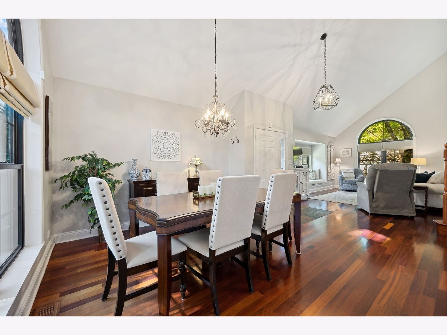
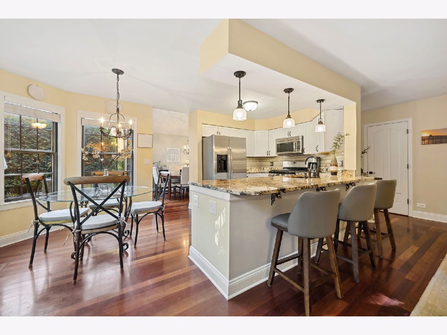
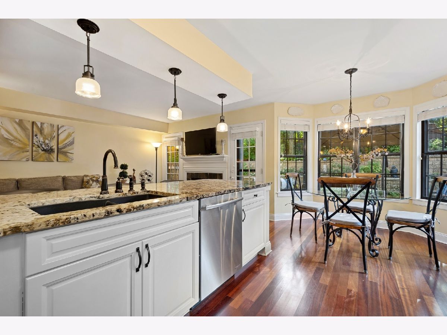
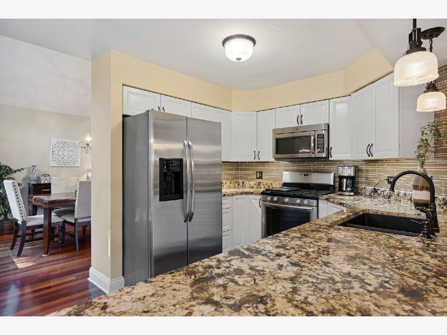
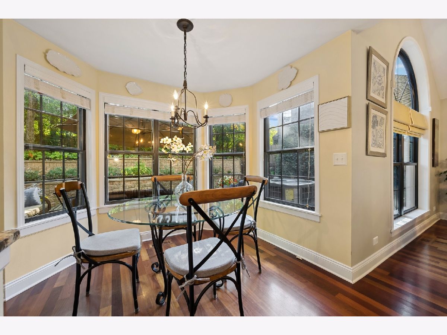
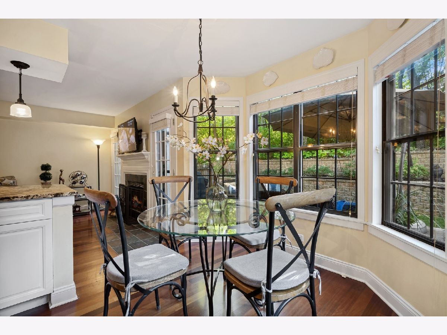
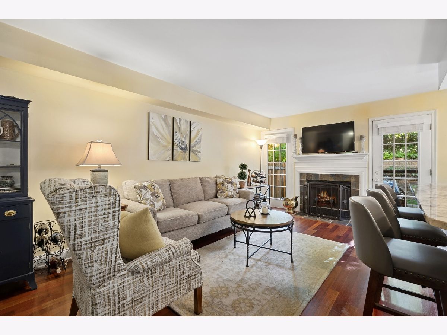
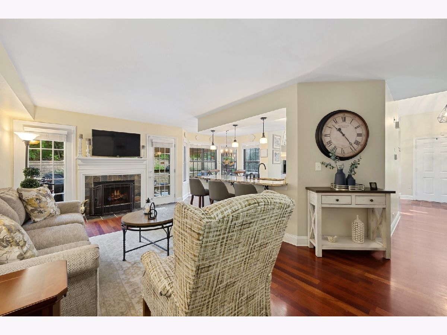
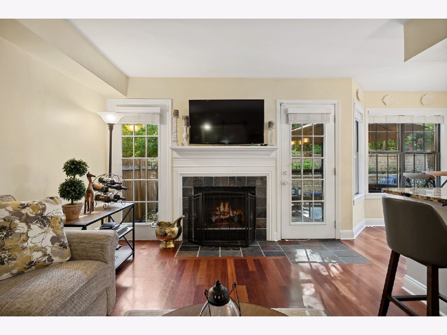
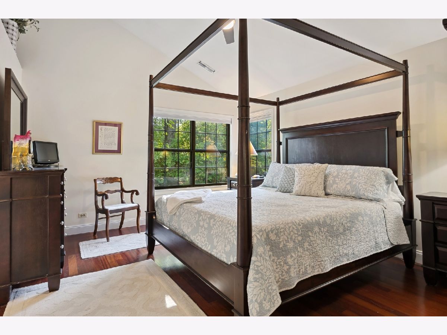
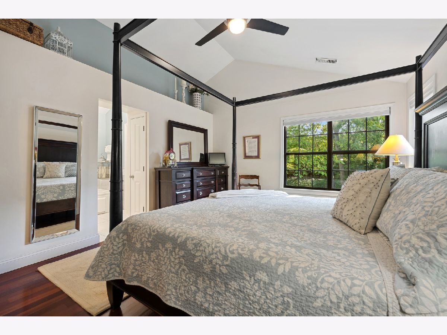
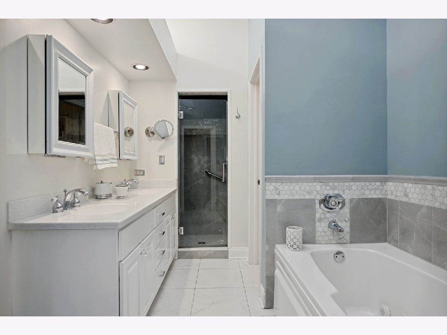
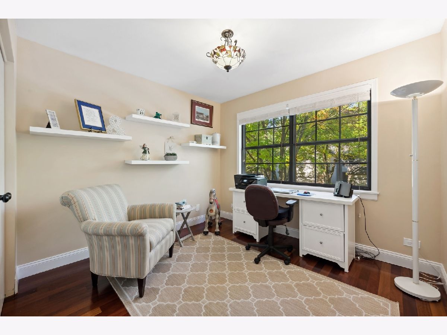
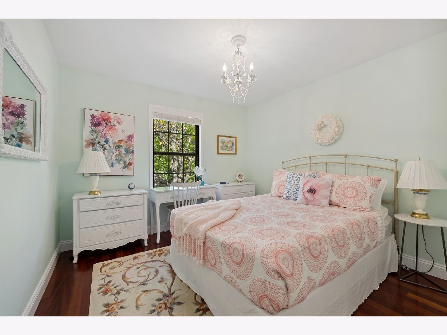
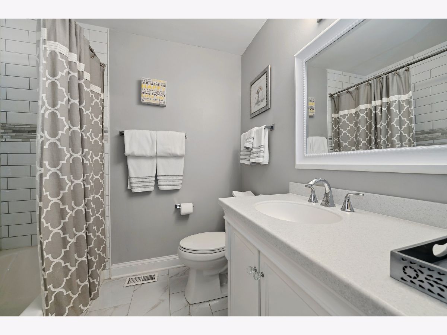
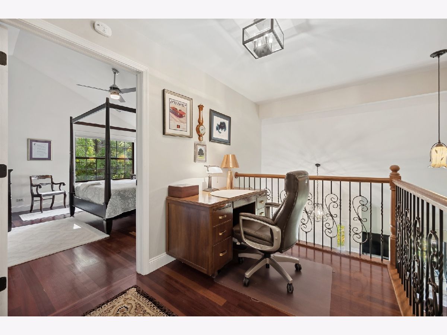
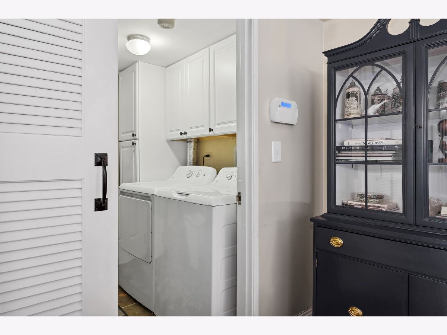
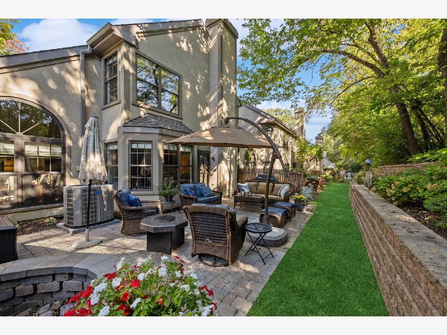
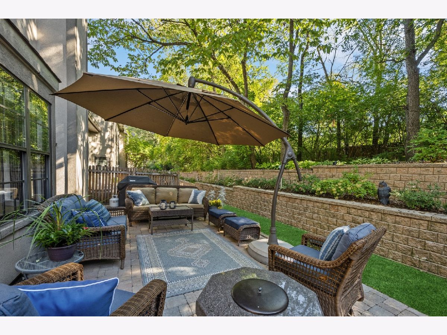
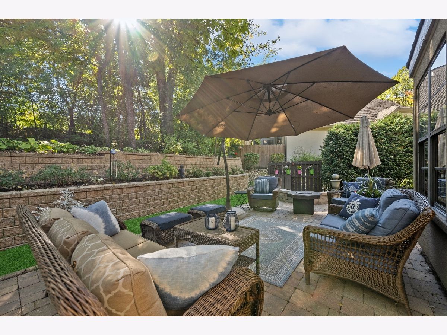
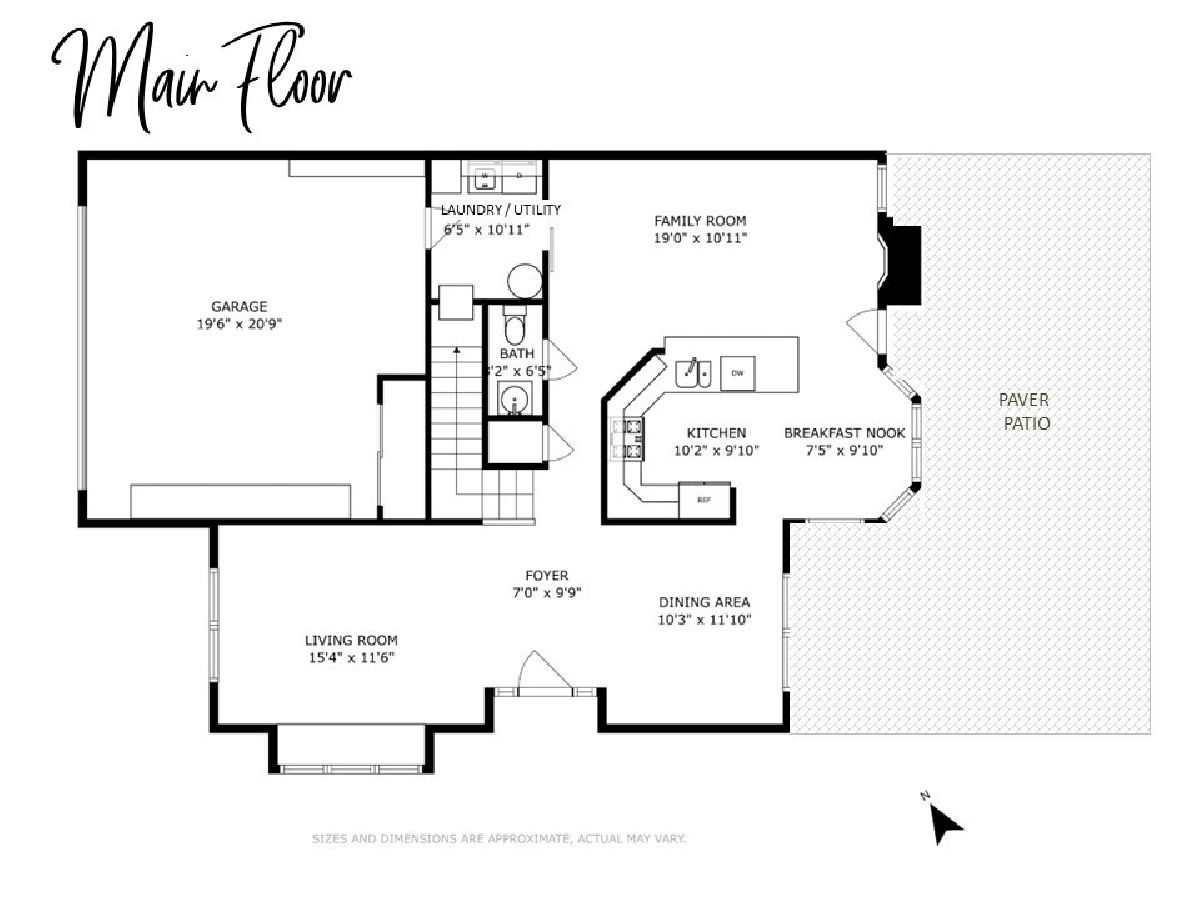
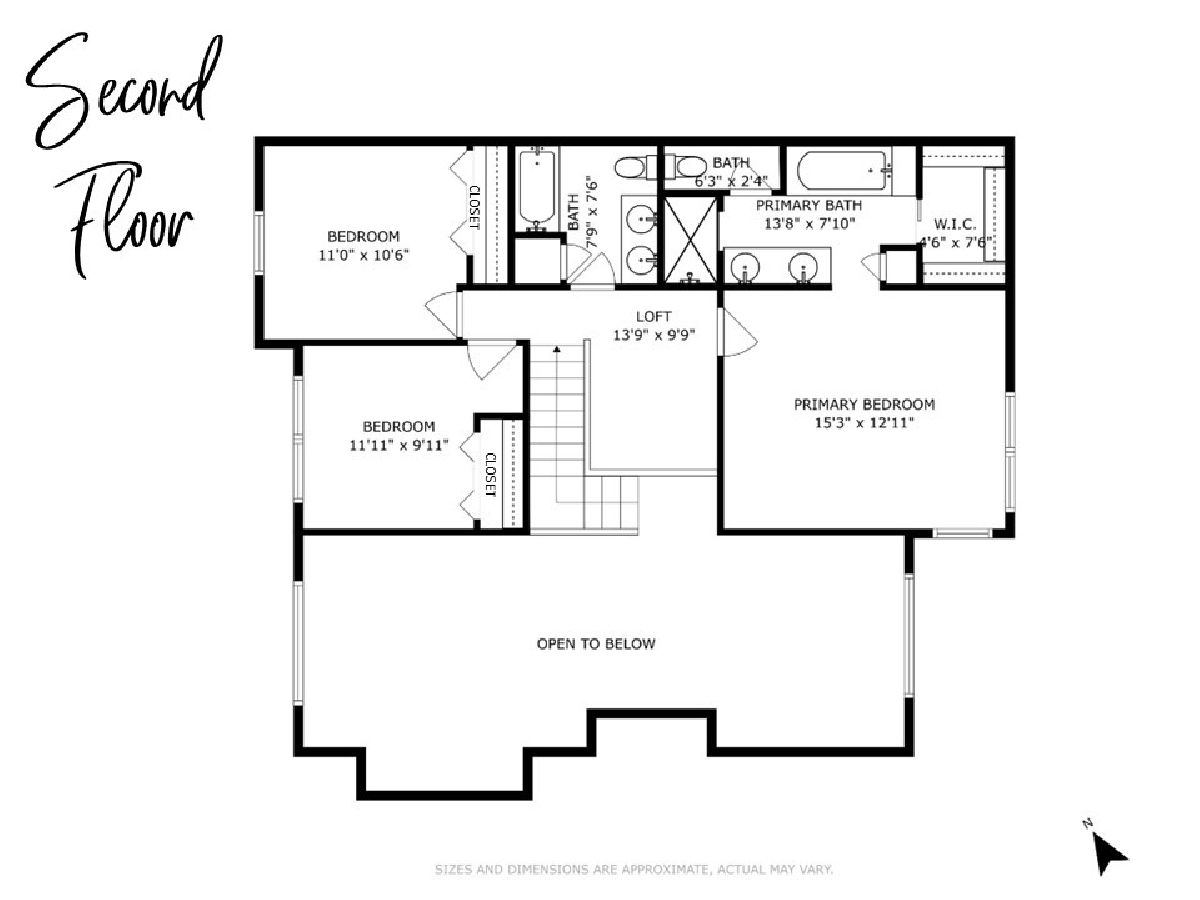
Room Specifics
Total Bedrooms: 3
Bedrooms Above Ground: 3
Bedrooms Below Ground: 0
Dimensions: —
Floor Type: —
Dimensions: —
Floor Type: —
Full Bathrooms: 3
Bathroom Amenities: Separate Shower,Double Sink
Bathroom in Basement: 0
Rooms: —
Basement Description: None
Other Specifics
| 2 | |
| — | |
| Asphalt | |
| — | |
| — | |
| 68X137 | |
| — | |
| — | |
| — | |
| — | |
| Not in DB | |
| — | |
| — | |
| — | |
| — |
Tax History
| Year | Property Taxes |
|---|---|
| 2013 | $4,917 |
| 2023 | $6,517 |
Contact Agent
Nearby Similar Homes
Nearby Sold Comparables
Contact Agent
Listing Provided By
Berkshire Hathaway HomeServices Chicago

