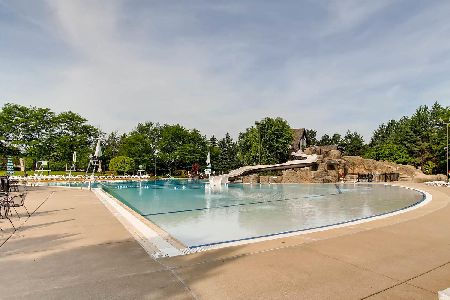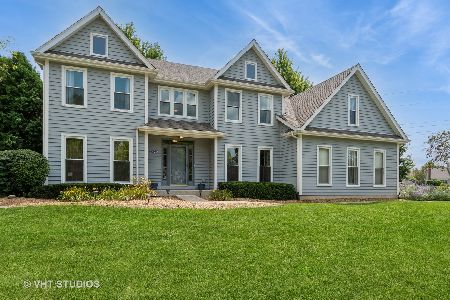1244 Hollingswood Avenue, Naperville, Illinois 60564
$420,000
|
Sold
|
|
| Status: | Closed |
| Sqft: | 2,600 |
| Cost/Sqft: | $169 |
| Beds: | 4 |
| Baths: | 3 |
| Year Built: | 1995 |
| Property Taxes: | $9,999 |
| Days On Market: | 3807 |
| Lot Size: | 0,35 |
Description
Welcome home! Charming updated home on 1/3 acre lot in Ashbury pool community! Beautiful gourmet kitchen w cherry cabinets, granite, backsplash, ss appliances, 6' island, recessed lights, freshly painted w loads of white trim, crown molding & five inch baseboards throughout, beautiful hardwood floors, large formal living & dining room, first floor office w french doors, large family room w cathdral ceilings & fireplace, luxury master suite w walk-in closet, full finished basement w bar, double insulation in basement music room/bedroom. Enjoy the awesome backyard w beautiful paver patio, prof'l landscaping w sprinkler system, invisible fence - great sightlines from every window - well maintained home, quick close possible - a must see, won't disappoint!
Property Specifics
| Single Family | |
| — | |
| Traditional | |
| 1995 | |
| Full | |
| CUSTOM | |
| No | |
| 0.35 |
| Will | |
| Ashbury | |
| 500 / Annual | |
| Insurance,Clubhouse,Pool | |
| Public | |
| Public Sewer | |
| 09015746 | |
| 0701112060030000 |
Nearby Schools
| NAME: | DISTRICT: | DISTANCE: | |
|---|---|---|---|
|
Grade School
Patterson Elementary School |
204 | — | |
|
Middle School
Crone Middle School |
204 | Not in DB | |
|
High School
Neuqua Valley High School |
204 | Not in DB | |
Property History
| DATE: | EVENT: | PRICE: | SOURCE: |
|---|---|---|---|
| 23 Oct, 2015 | Sold | $420,000 | MRED MLS |
| 18 Sep, 2015 | Under contract | $439,900 | MRED MLS |
| — | Last price change | $444,900 | MRED MLS |
| 19 Aug, 2015 | Listed for sale | $444,900 | MRED MLS |
| 27 Apr, 2018 | Sold | $420,000 | MRED MLS |
| 14 Mar, 2018 | Under contract | $425,000 | MRED MLS |
| — | Last price change | $434,900 | MRED MLS |
| 1 Feb, 2018 | Listed for sale | $434,900 | MRED MLS |
| 11 May, 2019 | Listed for sale | $0 | MRED MLS |
| 10 Jan, 2023 | Under contract | $0 | MRED MLS |
| 28 Dec, 2022 | Listed for sale | $0 | MRED MLS |
Room Specifics
Total Bedrooms: 5
Bedrooms Above Ground: 4
Bedrooms Below Ground: 1
Dimensions: —
Floor Type: Carpet
Dimensions: —
Floor Type: Carpet
Dimensions: —
Floor Type: Carpet
Dimensions: —
Floor Type: —
Full Bathrooms: 3
Bathroom Amenities: Separate Shower,Double Sink,Soaking Tub
Bathroom in Basement: 0
Rooms: Bedroom 5,Den,Deck,Foyer,Recreation Room,Walk In Closet
Basement Description: Finished,Crawl
Other Specifics
| 2 | |
| Concrete Perimeter | |
| Asphalt | |
| Patio | |
| Irregular Lot,Landscaped | |
| 182 X 151 X 140 X 58 | |
| — | |
| Full | |
| Vaulted/Cathedral Ceilings, Bar-Dry, Hardwood Floors, First Floor Laundry | |
| Range, Microwave, Dishwasher, Refrigerator, Washer, Dryer, Disposal, Stainless Steel Appliance(s) | |
| Not in DB | |
| Clubhouse, Pool, Tennis Courts, Sidewalks | |
| — | |
| — | |
| Wood Burning, Gas Starter |
Tax History
| Year | Property Taxes |
|---|---|
| 2015 | $9,999 |
| 2018 | $10,070 |
Contact Agent
Nearby Similar Homes
Nearby Sold Comparables
Contact Agent
Listing Provided By
RE/MAX Professionals Select











