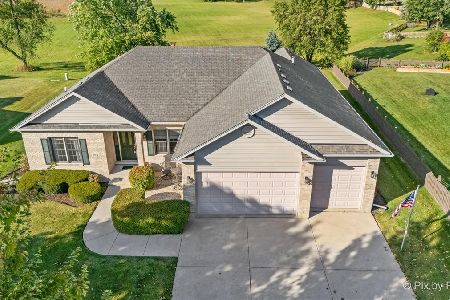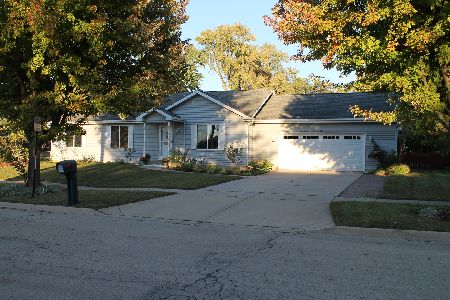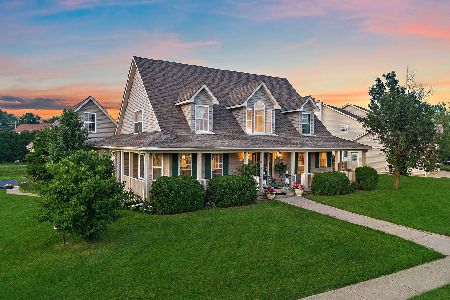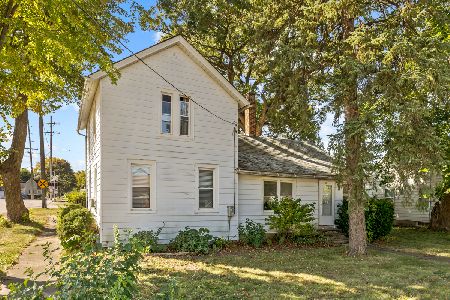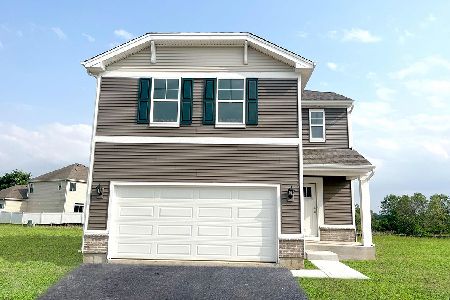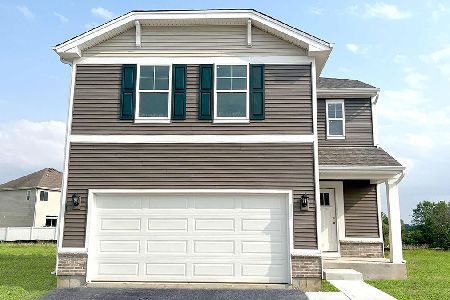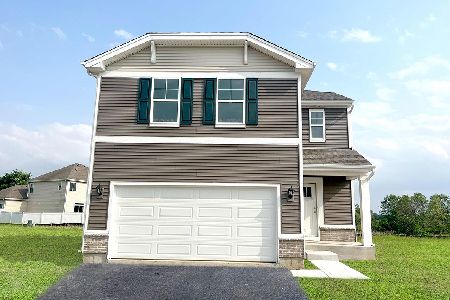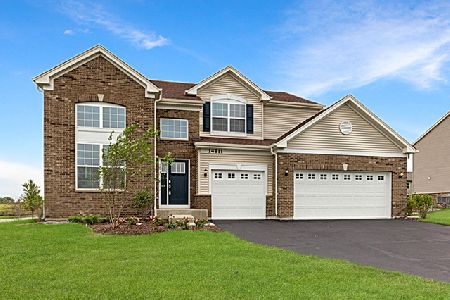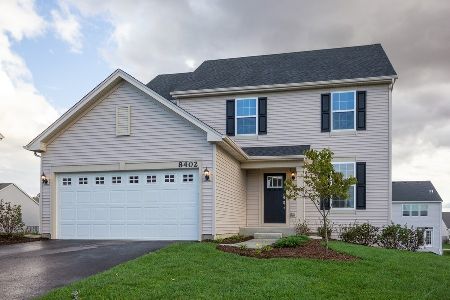1244 Linden Terrace, Hampshire, Illinois 60140
$381,990
|
Sold
|
|
| Status: | Closed |
| Sqft: | 1,847 |
| Cost/Sqft: | $207 |
| Beds: | 4 |
| Baths: | 3 |
| Year Built: | 2024 |
| Property Taxes: | $0 |
| Days On Market: | 281 |
| Lot Size: | 0,00 |
Description
Envision yourself at 1244 Linden Terr, Hampshire, Illinios, a beautiful new home in our Prairie Ridge Community. This two-story home will be ready for a new year move-in! This scenic homesite includes a fully sodded yard. This Meridian plan offers 1,847 square feet of living space with 4 bedrooms, and 2.5 baths. Entertaining will be easy in this open-concept kitchen and family room layout with a large island with an overhang for stools, dining room bump out, and designer flagstone cabinetry. Additionally, the kitchen features a walk-in pantry, modern stainless-steel appliances, quartz countertops, and easy-to-maintain luxury vinyl plank flooring. Enjoy your private getaway with your large primary bedroom and en suite bathroom with a raised height dual sink, quartz top vanity, and walk-in shower with fiberglass surround and obscure glass shower doors. Convenient walk-in laundry room, 3 additional bedrooms with a full second bath with a dual vanity and a linen closet complete the second floor. Nestled in scenic Hampshire, IL, Prairie Ridge beckons homebuyers with its promise of serene living and modern comforts. Conveniently located near major thoroughfares including I-90, Route 20, and Route 47, Prairie Ridge offers residents easy access to urban amenities while maintaining a peaceful suburban ambiance. Enjoy the sense of community in a relaxed, rural setting located near hopping, dining and outdoor recreation areas. All Chicago homes include our America's Smart Home Technology, featuring a smart video doorbell, smart Honeywell thermostat, Amazon Echo Pop, smart door lock, Deako smart light switches and more. Photos are of similar home and model home. Actual home built may vary.
Property Specifics
| Single Family | |
| — | |
| — | |
| 2024 | |
| — | |
| MERIDIAN | |
| No | |
| — |
| Kane | |
| Prairie Ridge | |
| 45 / Monthly | |
| — | |
| — | |
| — | |
| 12283868 | |
| 0116276005 |
Nearby Schools
| NAME: | DISTRICT: | DISTANCE: | |
|---|---|---|---|
|
Grade School
Gary Wright Elementary School |
300 | — | |
|
Middle School
Hampshire Middle School |
300 | Not in DB | |
|
High School
Hampshire High School |
300 | Not in DB | |
Property History
| DATE: | EVENT: | PRICE: | SOURCE: |
|---|---|---|---|
| 14 Mar, 2025 | Sold | $381,990 | MRED MLS |
| 10 Feb, 2025 | Under contract | $381,990 | MRED MLS |
| 4 Feb, 2025 | Listed for sale | $381,990 | MRED MLS |
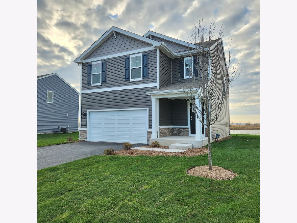
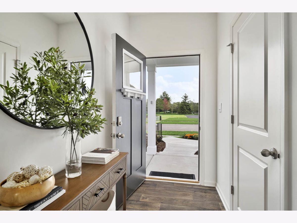
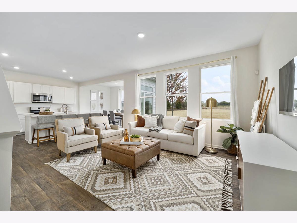
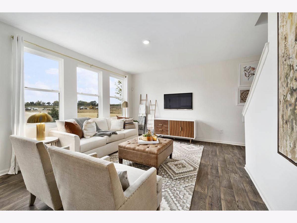
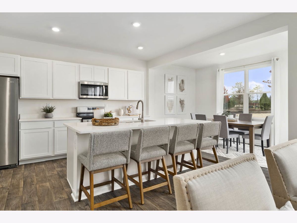
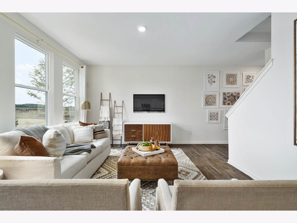
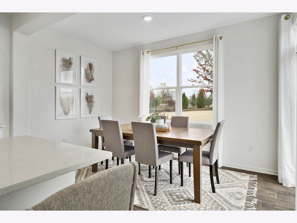
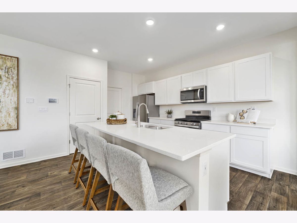
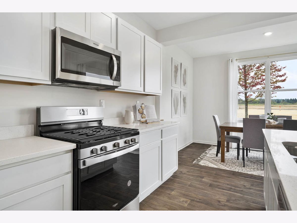
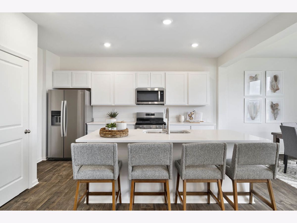
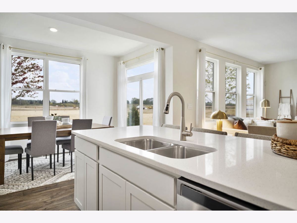
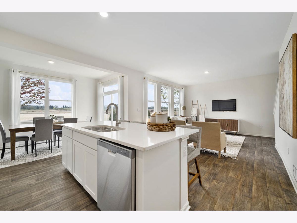
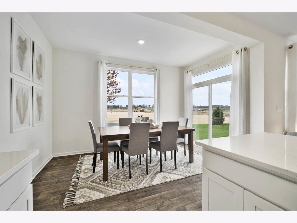
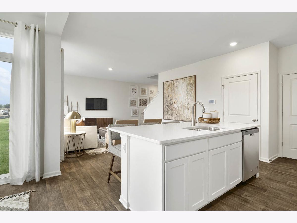
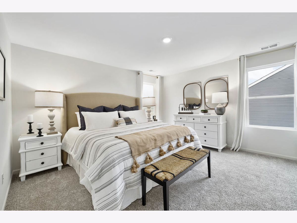
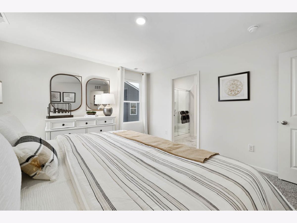
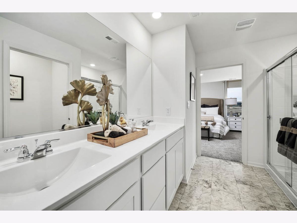
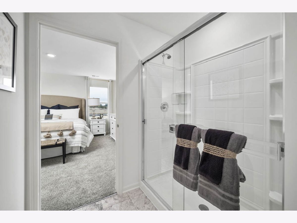
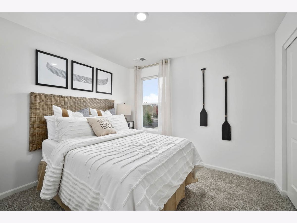
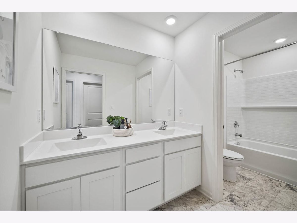
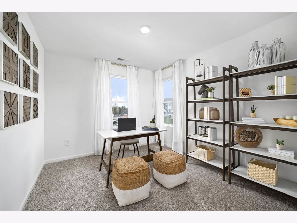
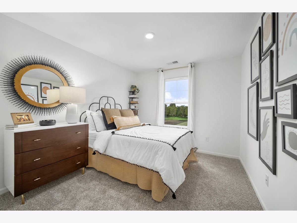
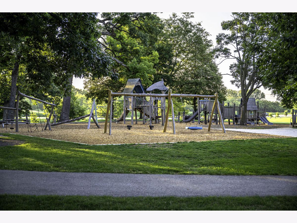
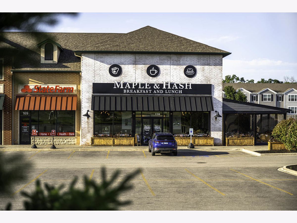
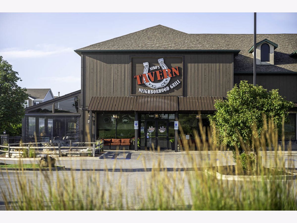
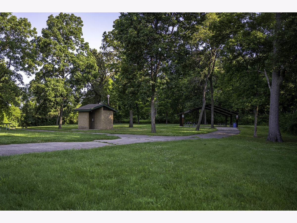
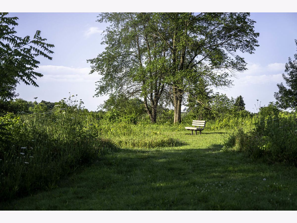
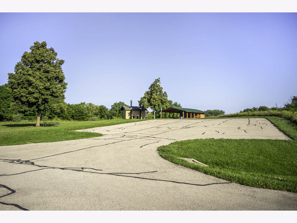
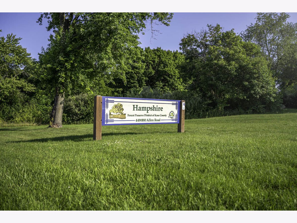
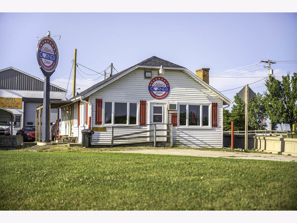
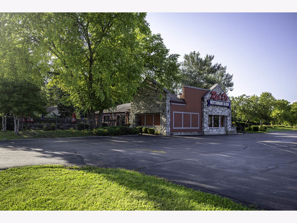
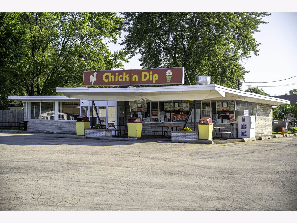
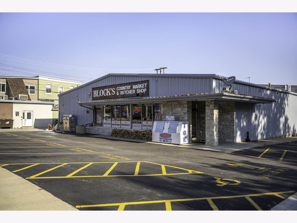
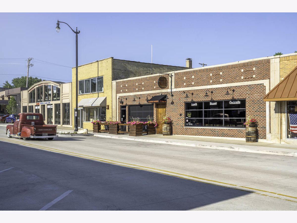
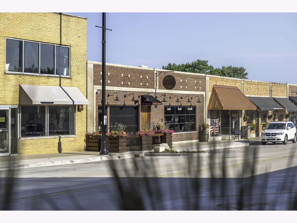
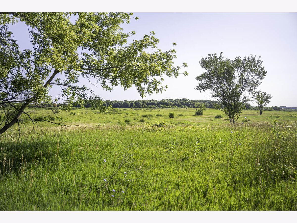
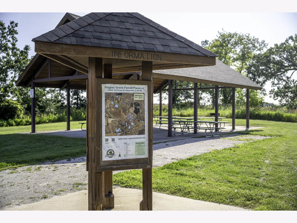
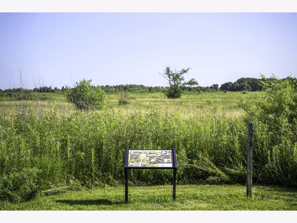
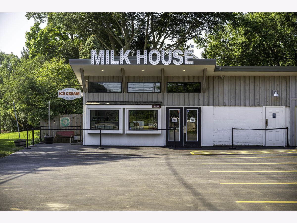
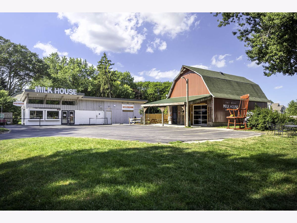
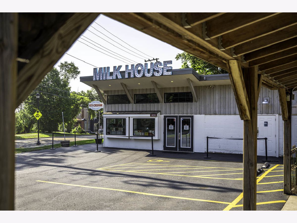
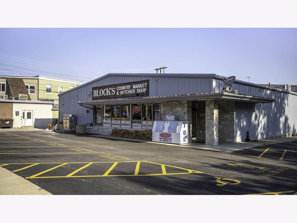
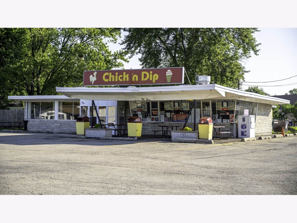
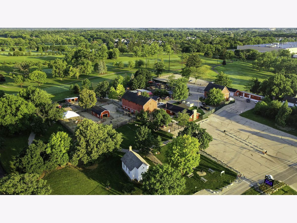
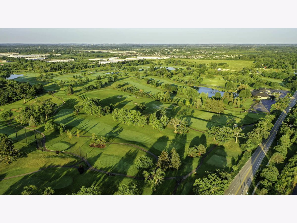
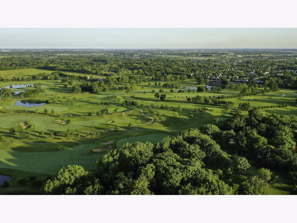
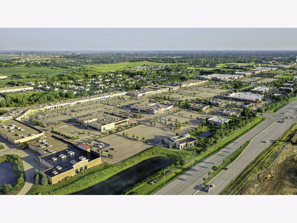
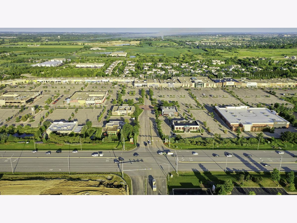
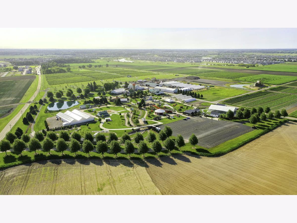
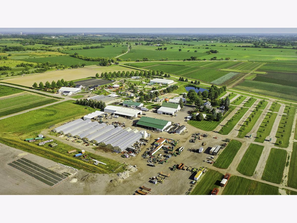
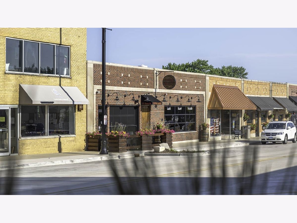
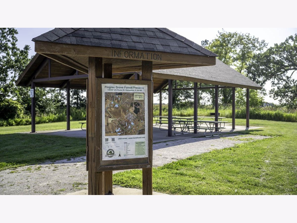
Room Specifics
Total Bedrooms: 4
Bedrooms Above Ground: 4
Bedrooms Below Ground: 0
Dimensions: —
Floor Type: —
Dimensions: —
Floor Type: —
Dimensions: —
Floor Type: —
Full Bathrooms: 3
Bathroom Amenities: —
Bathroom in Basement: 0
Rooms: —
Basement Description: Slab
Other Specifics
| 2 | |
| — | |
| Asphalt | |
| — | |
| — | |
| 56X110 | |
| — | |
| — | |
| — | |
| — | |
| Not in DB | |
| — | |
| — | |
| — | |
| — |
Tax History
| Year | Property Taxes |
|---|
Contact Agent
Nearby Similar Homes
Nearby Sold Comparables
Contact Agent
Listing Provided By
Daynae Gaudio

