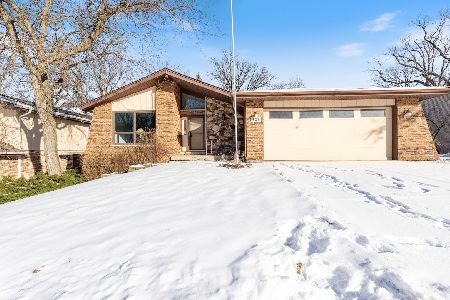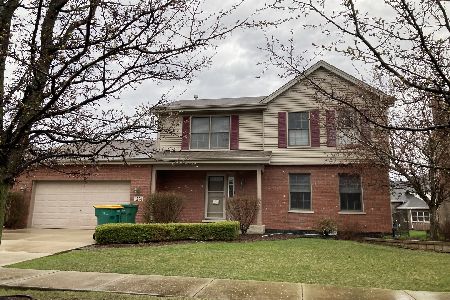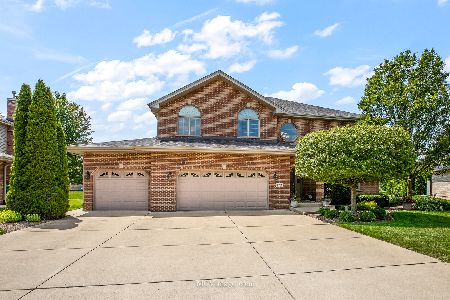1244 Pendleton Drive, Lemont, Illinois 60439
$430,000
|
Sold
|
|
| Status: | Closed |
| Sqft: | 2,581 |
| Cost/Sqft: | $178 |
| Beds: | 3 |
| Baths: | 3 |
| Year Built: | 2005 |
| Property Taxes: | $8,219 |
| Days On Market: | 2184 |
| Lot Size: | 0,21 |
Description
Immaculately maintained, CUSTOM built brick RANCH residence in highly sought after COVINGTON KNOLLS. This gorgeous ranch home is in perfect move in condition. Strong curb appeal with traditional architectural design. Formal living room has vaulted ceilings with an elongated wood ceiling beam. Formal dining room with plush wall to wall carpeting is perfect for dinner parties. Beautiful kitchen with soaring ceiling, gleaming hardwood flooring, upgraded cabinetry and skylight is the true focal point of this wonderful home. Comfortable family room with soaring ceiling accented with beam and brick fireplace. Lovely master suite with large walk in closet. Private master bath with large soaking tub and separate shower. Spacious bedrooms with ample closet space. Picturesque grounds with impressive backyard that features expansive brick paver patio and pergola with new shade cover. Full basement with extensive electrical work completed Prime location in the absolute heart of Lemont. Seller has over $498,000 invested in this home that exudes pride of ownership. Schedule your appointment today! Wonderful offering in this price point. Minutes from shopping, dining, Metra, expressway access, parks, schools and all the best Lemont has to offer! The largest outdoor adventure park in the United States, THE FORGE, is coming soon!
Property Specifics
| Single Family | |
| — | |
| Ranch | |
| 2005 | |
| Full | |
| RANCH | |
| No | |
| 0.21 |
| Cook | |
| Covington Knolls | |
| — / Not Applicable | |
| None | |
| Public | |
| Public Sewer | |
| 10658252 | |
| 22283090170000 |
Nearby Schools
| NAME: | DISTRICT: | DISTANCE: | |
|---|---|---|---|
|
Grade School
River Valley Elementary School |
113A | — | |
|
Middle School
Old Quarry Middle School |
113A | Not in DB | |
|
High School
Lemont Twp High School |
210 | Not in DB | |
|
Alternate Elementary School
Oakwood Elementary School |
— | Not in DB | |
Property History
| DATE: | EVENT: | PRICE: | SOURCE: |
|---|---|---|---|
| 27 Apr, 2020 | Sold | $430,000 | MRED MLS |
| 19 Mar, 2020 | Under contract | $459,900 | MRED MLS |
| 6 Mar, 2020 | Listed for sale | $459,900 | MRED MLS |
Room Specifics
Total Bedrooms: 3
Bedrooms Above Ground: 3
Bedrooms Below Ground: 0
Dimensions: —
Floor Type: Carpet
Dimensions: —
Floor Type: Carpet
Full Bathrooms: 3
Bathroom Amenities: Whirlpool,Separate Shower
Bathroom in Basement: 0
Rooms: Foyer,Storage
Basement Description: Unfinished
Other Specifics
| 2.5 | |
| Concrete Perimeter | |
| Concrete | |
| Patio, Brick Paver Patio, Storms/Screens, Outdoor Grill | |
| Landscaped | |
| 123X80X123X74 | |
| — | |
| Full | |
| Vaulted/Cathedral Ceilings, Skylight(s), Hardwood Floors, First Floor Bedroom, First Floor Laundry, First Floor Full Bath, Walk-In Closet(s) | |
| Range, Microwave, Dishwasher, Refrigerator, Washer, Dryer, Disposal | |
| Not in DB | |
| Park, Tennis Court(s), Curbs, Sidewalks, Street Lights, Street Paved | |
| — | |
| — | |
| — |
Tax History
| Year | Property Taxes |
|---|---|
| 2020 | $8,219 |
Contact Agent
Nearby Similar Homes
Nearby Sold Comparables
Contact Agent
Listing Provided By
Realty Executives Elite








