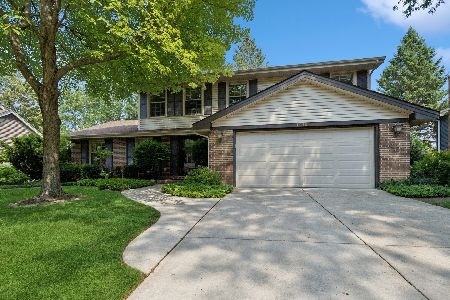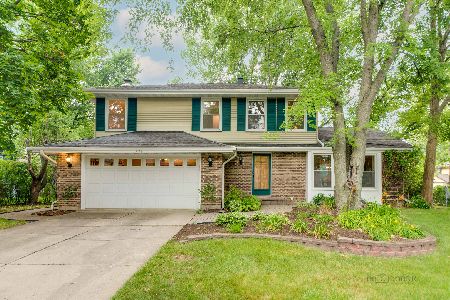1244 Sussex Lane, Libertyville, Illinois 60048
$391,000
|
Sold
|
|
| Status: | Closed |
| Sqft: | 2,946 |
| Cost/Sqft: | $142 |
| Beds: | 4 |
| Baths: | 3 |
| Year Built: | 1977 |
| Property Taxes: | $7,533 |
| Days On Market: | 6444 |
| Lot Size: | 0,27 |
Description
ATTRACTIVE & COMPLETELY UPDATED HOME ON PREMIUM CUL-DE-SAC LOT BOASTING ALMOST 3000 SSQ FT OF LIVING SPACE!! SPACIOUS FOYER & LIVING ROOM W/ BEAUTIFUL OAK HARDWOOD FLOORS. REMODELED KITCHEN W/ CORIAN COUNTERS, SOLID WOOD CABINETS, & EATING AREA. LARGE FAMILY ROOM W/ FIREPLACE. NEW CARPETING IN FAM RM & BEDROOMS. FINISHED LOWER LEVEL W/ REC ROOM. NICE DECK FOR ENTERTAINING! WELL MAINTAINED AND MOVE IN READY!!
Property Specifics
| Single Family | |
| — | |
| Traditional | |
| 1977 | |
| Partial | |
| WARWICK | |
| No | |
| 0.27 |
| Lake | |
| Cambridge North | |
| 0 / Not Applicable | |
| None | |
| Lake Michigan | |
| Public Sewer | |
| 06917192 | |
| 11171020030000 |
Nearby Schools
| NAME: | DISTRICT: | DISTANCE: | |
|---|---|---|---|
|
Grade School
Butterfield School |
70 | — | |
|
Middle School
Highland Middle School |
70 | Not in DB | |
|
High School
Libertyville High School |
128 | Not in DB | |
Property History
| DATE: | EVENT: | PRICE: | SOURCE: |
|---|---|---|---|
| 12 Aug, 2008 | Sold | $391,000 | MRED MLS |
| 7 Jul, 2008 | Under contract | $418,000 | MRED MLS |
| — | Last price change | $429,900 | MRED MLS |
| 3 Jun, 2008 | Listed for sale | $429,900 | MRED MLS |
Room Specifics
Total Bedrooms: 4
Bedrooms Above Ground: 4
Bedrooms Below Ground: 0
Dimensions: —
Floor Type: Carpet
Dimensions: —
Floor Type: Carpet
Dimensions: —
Floor Type: Carpet
Full Bathrooms: 3
Bathroom Amenities: —
Bathroom in Basement: 0
Rooms: Eating Area,Recreation Room,Utility Room-1st Floor
Basement Description: Finished,Crawl
Other Specifics
| 2 | |
| Concrete Perimeter | |
| Concrete | |
| Deck | |
| Cul-De-Sac | |
| 150X90X134X88 | |
| Unfinished | |
| Full | |
| Vaulted/Cathedral Ceilings | |
| Range, Microwave, Dishwasher, Refrigerator, Washer, Dryer, Disposal | |
| Not in DB | |
| Sidewalks, Street Lights, Street Paved | |
| — | |
| — | |
| Wood Burning, Attached Fireplace Doors/Screen, Gas Log, Gas Starter |
Tax History
| Year | Property Taxes |
|---|---|
| 2008 | $7,533 |
Contact Agent
Nearby Similar Homes
Nearby Sold Comparables
Contact Agent
Listing Provided By
Covenant Realty Inc






