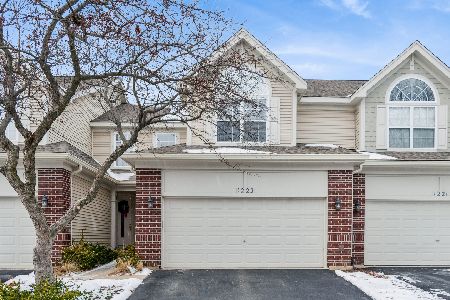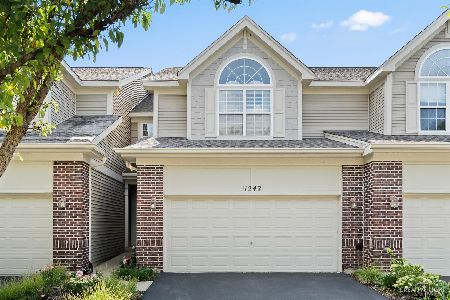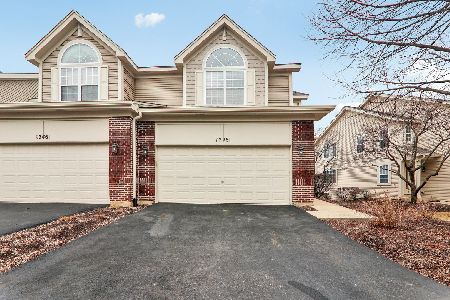1244 Townes Circle, Aurora, Illinois 60502
$287,000
|
Sold
|
|
| Status: | Closed |
| Sqft: | 1,910 |
| Cost/Sqft: | $147 |
| Beds: | 3 |
| Baths: | 4 |
| Year Built: | 2002 |
| Property Taxes: | $6,578 |
| Days On Market: | 2864 |
| Lot Size: | 0,00 |
Description
Begin to make endless memories in this inviting, 4 bedroom, 3.1 bath, townhouse. Main level offers a spacious living room/dining room combination with eye catching hardwood floors and large windows attracting sunlight. Gourmet kitchen features granite countertops, stainless steel appliances, tile flooring, and plenty of cabinets to make storage a breeze. Access to the large balcony off the eating area. The open concept main level is ideal for entertaining. Upstairs you will find a spacious master bedroom with large vaulted ceilings and an ensuite, which features, a double vanity, separate shower, and soaking tub. In addition to the master bedroom, upstairs includes a loft, 3 bedrooms, and a full bathroom. The fully finished English basement features a large recreational room, a bedroom with beautiful French doors, and a full bathroom. Ideal location with access to Metea Valley High School, restaurants, and toll-way. Welcome Home!
Property Specifics
| Condos/Townhomes | |
| 2 | |
| — | |
| 2002 | |
| Full,English | |
| — | |
| No | |
| — |
| Du Page | |
| The Townes At Stonebridge | |
| 266 / Monthly | |
| Exterior Maintenance,Lawn Care,Snow Removal | |
| Public | |
| Public Sewer | |
| 09890012 | |
| 0717120013 |
Nearby Schools
| NAME: | DISTRICT: | DISTANCE: | |
|---|---|---|---|
|
Grade School
Brooks Elementary School |
204 | — | |
|
Middle School
Granger Middle School |
204 | Not in DB | |
|
High School
Metea Valley High School |
204 | Not in DB | |
Property History
| DATE: | EVENT: | PRICE: | SOURCE: |
|---|---|---|---|
| 30 Apr, 2018 | Sold | $287,000 | MRED MLS |
| 25 Mar, 2018 | Under contract | $279,900 | MRED MLS |
| 20 Mar, 2018 | Listed for sale | $279,900 | MRED MLS |
Room Specifics
Total Bedrooms: 4
Bedrooms Above Ground: 3
Bedrooms Below Ground: 1
Dimensions: —
Floor Type: Carpet
Dimensions: —
Floor Type: Carpet
Dimensions: —
Floor Type: Carpet
Full Bathrooms: 4
Bathroom Amenities: Separate Shower,Double Sink,Garden Tub
Bathroom in Basement: 1
Rooms: Eating Area,Loft,Recreation Room
Basement Description: Finished
Other Specifics
| 2 | |
| — | |
| — | |
| Deck, Storms/Screens | |
| — | |
| 24X77 | |
| — | |
| Full | |
| Vaulted/Cathedral Ceilings, Hardwood Floors | |
| Range, Microwave, Dishwasher, Refrigerator, Washer, Dryer, Disposal | |
| Not in DB | |
| — | |
| — | |
| — | |
| — |
Tax History
| Year | Property Taxes |
|---|---|
| 2018 | $6,578 |
Contact Agent
Nearby Similar Homes
Nearby Sold Comparables
Contact Agent
Listing Provided By
RE/MAX Top Performers








