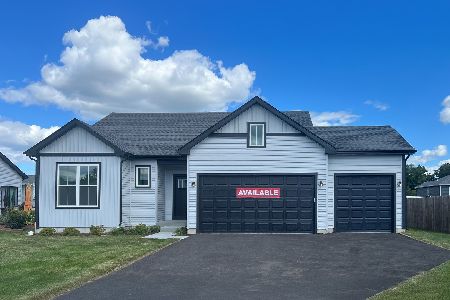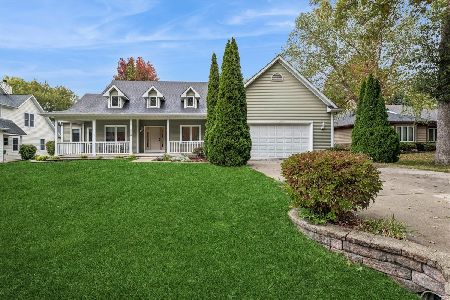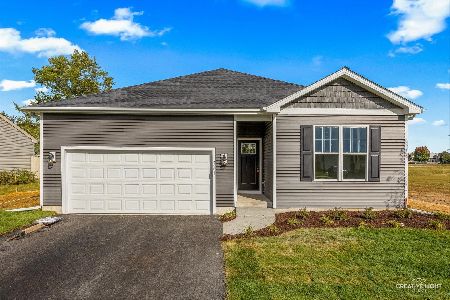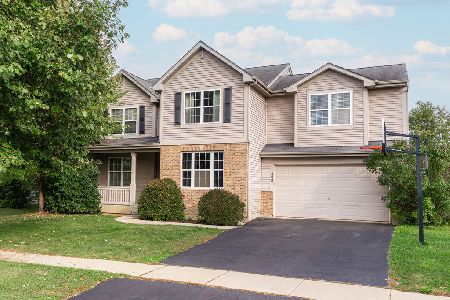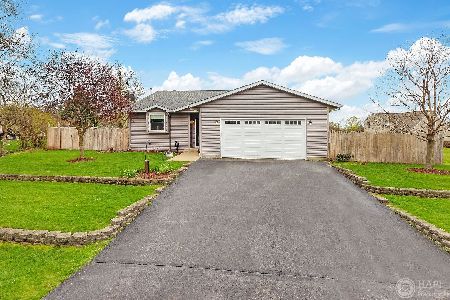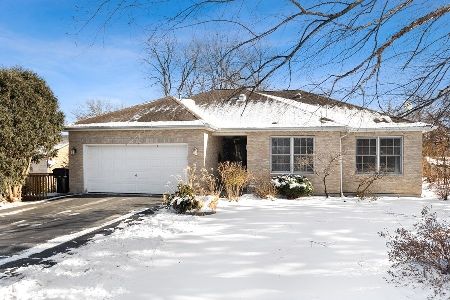12440 Garys Way, Genoa, Illinois 60135
$320,000
|
Sold
|
|
| Status: | Closed |
| Sqft: | 2,593 |
| Cost/Sqft: | $127 |
| Beds: | 4 |
| Baths: | 4 |
| Year Built: | 2003 |
| Property Taxes: | $9,405 |
| Days On Market: | 1863 |
| Lot Size: | 0,42 |
Description
Beautiful home, peacefully located on a generous corner lot with mature trees. Grand two story entry leads to the living area and formal dining room, office with French doors and hardwood flooring throughout main level. The kitchen offers custom walnut cabinetry with Quartz countertops, SS appliances including a convection double oven, wine refrigerator and large center island. Family room is combined with the kitchen giving ample natural lighting and wood burning fireplace. First floor laundry room with wash sink off of the attached 3 car garage. Master suite with Brazilian hardwood flooring and two walk in closets with custom closet designs. Master bathroom with double sink, soaker tub and tiled shower. New wood laminate flooring in additional bedrooms. Large finished basement with 14x22 recreation room, office, bedroom and full bathroom. Enjoy entertaining in the professionally landscaped yard with a brick paver patio. Schedule a private showing today to view this move in ready home!
Property Specifics
| Single Family | |
| — | |
| — | |
| 2003 | |
| Full | |
| — | |
| No | |
| 0.42 |
| De Kalb | |
| — | |
| 0 / Not Applicable | |
| None | |
| Private Well | |
| Public Sewer | |
| 10897113 | |
| 0225403002 |
Property History
| DATE: | EVENT: | PRICE: | SOURCE: |
|---|---|---|---|
| 16 Dec, 2020 | Sold | $320,000 | MRED MLS |
| 6 Nov, 2020 | Under contract | $329,900 | MRED MLS |
| — | Last price change | $339,900 | MRED MLS |
| 9 Oct, 2020 | Listed for sale | $339,900 | MRED MLS |
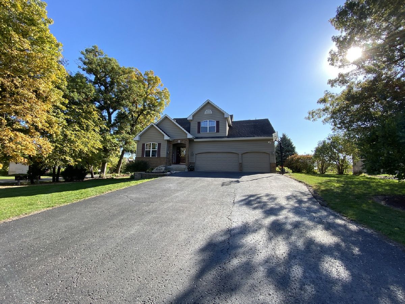
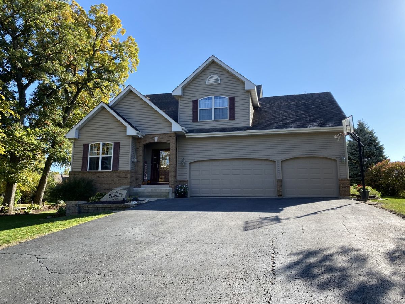
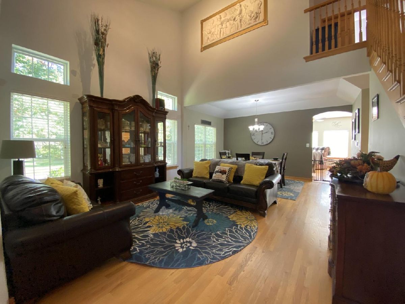
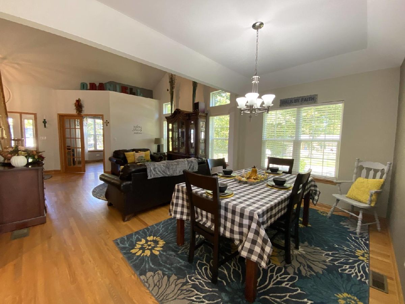
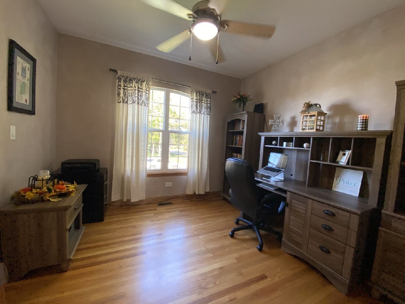
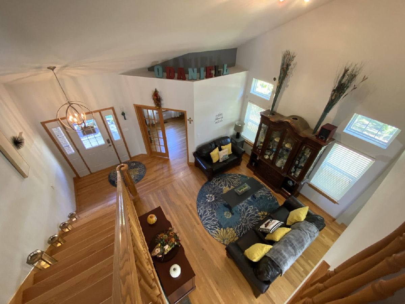
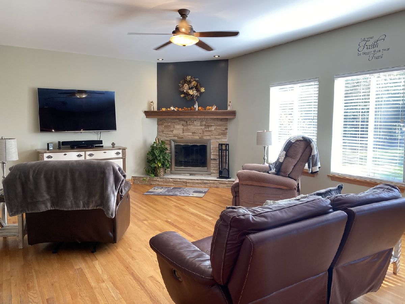
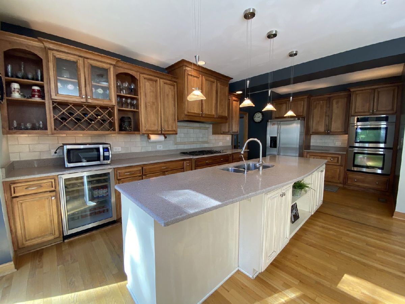
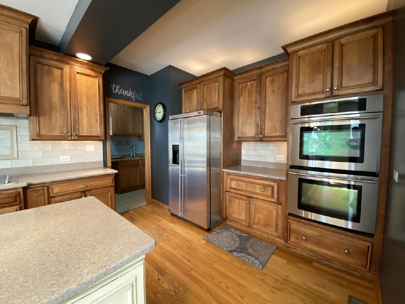
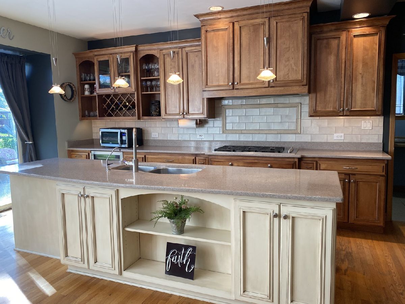
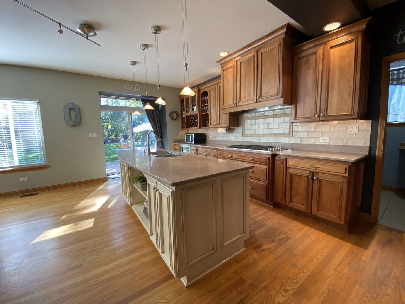
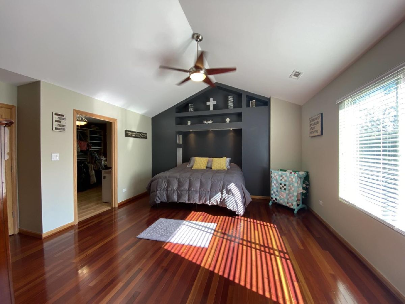
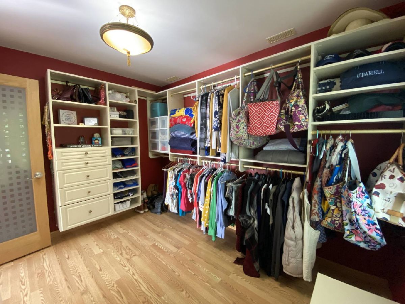
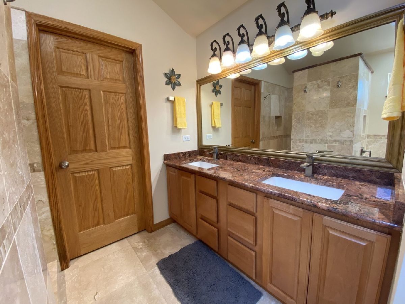
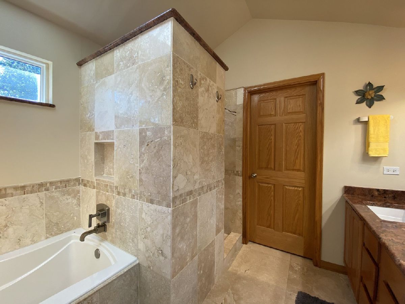
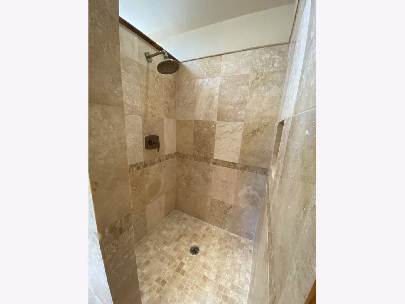
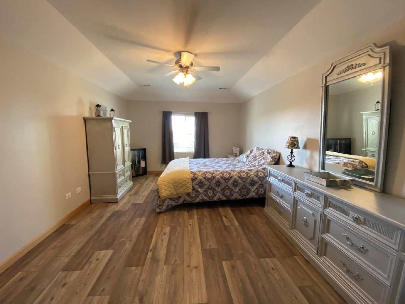
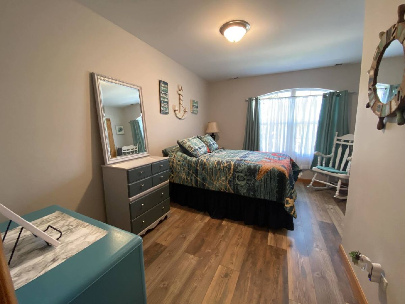
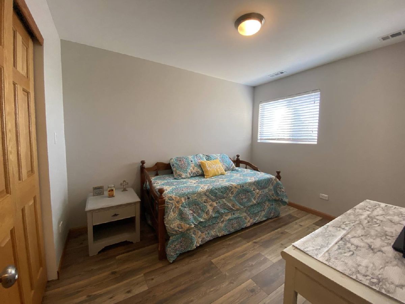
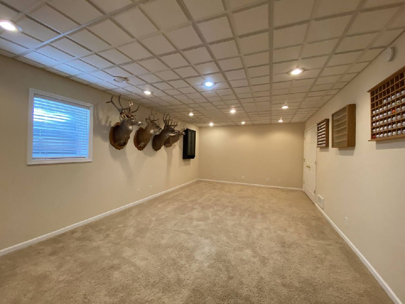
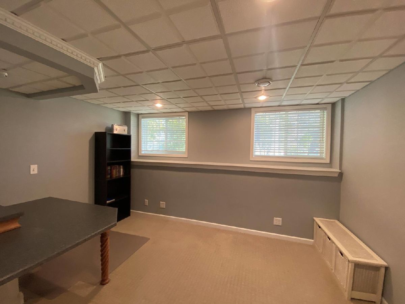
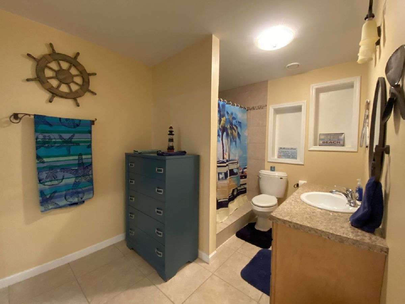
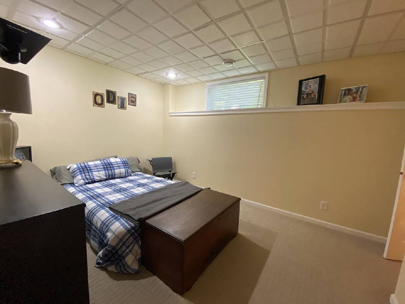
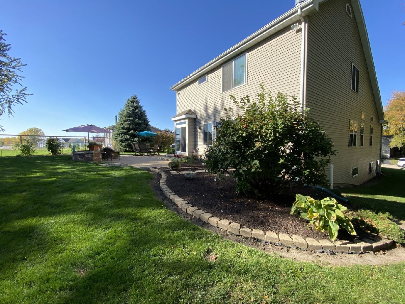
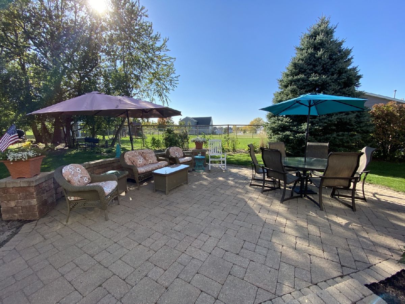
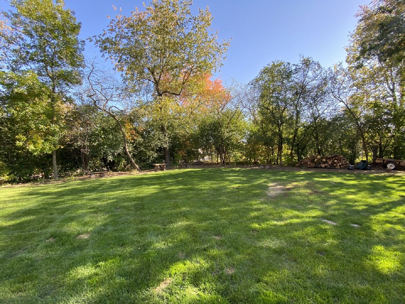
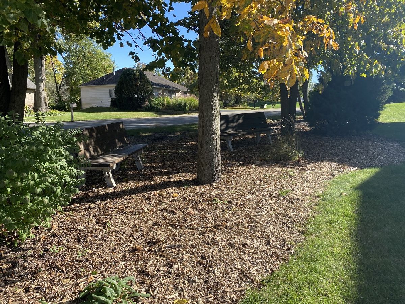
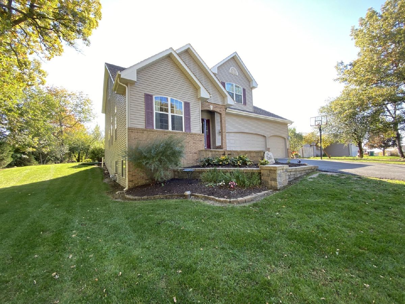
Room Specifics
Total Bedrooms: 5
Bedrooms Above Ground: 4
Bedrooms Below Ground: 1
Dimensions: —
Floor Type: Carpet
Dimensions: —
Floor Type: Carpet
Dimensions: —
Floor Type: Carpet
Dimensions: —
Floor Type: —
Full Bathrooms: 4
Bathroom Amenities: —
Bathroom in Basement: 1
Rooms: Bedroom 5,Den,Office,Recreation Room,Storage
Basement Description: Finished
Other Specifics
| 3 | |
| Concrete Perimeter | |
| Asphalt | |
| Brick Paver Patio | |
| Corner Lot | |
| 96.93X47.12X114.96X39.57X7 | |
| — | |
| Full | |
| Vaulted/Cathedral Ceilings | |
| Double Oven, Microwave, Dishwasher, Refrigerator, Disposal, Stainless Steel Appliance(s) | |
| Not in DB | |
| — | |
| — | |
| — | |
| Wood Burning |
Tax History
| Year | Property Taxes |
|---|---|
| 2020 | $9,405 |
Contact Agent
Nearby Similar Homes
Nearby Sold Comparables
Contact Agent
Listing Provided By
RE/MAX Classic

