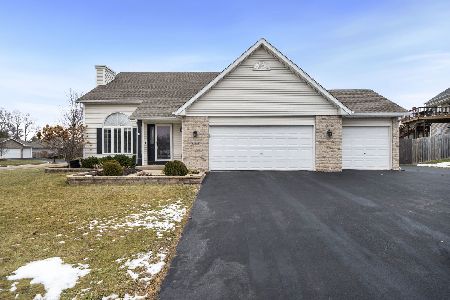12441 Woodcrest Lane, Roscoe, Illinois 61073
$260,000
|
Sold
|
|
| Status: | Closed |
| Sqft: | 2,410 |
| Cost/Sqft: | $108 |
| Beds: | 4 |
| Baths: | 3 |
| Year Built: | 2006 |
| Property Taxes: | $6,649 |
| Days On Market: | 1789 |
| Lot Size: | 0,33 |
Description
Welcome Home! This beautiful 4 bed, 2.5 bath home is the one you've been waiting for! Enjoy a gorgeous family room with vaulted ceiling and gas fireplace, hardwood flooring throughout main floor. The large kitchen features white cabinets, granite countertops, and stainless steel appliances. The main floor bedroom is complete with walk-in closet, and in-suite with dual vanities, large tub, and tile shower. A half bath, laundry room, and dining room complete the main floor. Upstairs you'll find 3 additional bedrooms, full bath with dual vanities and loft space. Enjoy outdoor entertaining with freshly stained deck (2020), stamped concrete patio w/ firepit (2020), and fenced yard. 3 car garage and additional parking pad on side of house is perfect for those extra toys. New paint and carpet (2019), new exterior lights (2020), new kitchen lighting (2019).
Property Specifics
| Single Family | |
| — | |
| Contemporary | |
| 2006 | |
| Full | |
| — | |
| No | |
| 0.33 |
| Winnebago | |
| Woodbury Ridge | |
| 0 / Not Applicable | |
| None | |
| Public | |
| Public Sewer | |
| 11005599 | |
| 0429130001 |
Nearby Schools
| NAME: | DISTRICT: | DISTANCE: | |
|---|---|---|---|
|
Middle School
Kinnikinnick Middle School |
131 | Not in DB | |
|
High School
Hononegah High School |
207 | Not in DB | |
Property History
| DATE: | EVENT: | PRICE: | SOURCE: |
|---|---|---|---|
| 13 Nov, 2015 | Sold | $174,000 | MRED MLS |
| 14 Oct, 2015 | Under contract | $177,500 | MRED MLS |
| — | Last price change | $190,000 | MRED MLS |
| 21 Aug, 2015 | Listed for sale | $190,000 | MRED MLS |
| 9 Apr, 2021 | Sold | $260,000 | MRED MLS |
| 1 Mar, 2021 | Under contract | $260,000 | MRED MLS |
| 27 Feb, 2021 | Listed for sale | $260,000 | MRED MLS |
| 8 Jan, 2026 | Under contract | $360,000 | MRED MLS |
| 7 Jan, 2026 | Listed for sale | $360,000 | MRED MLS |
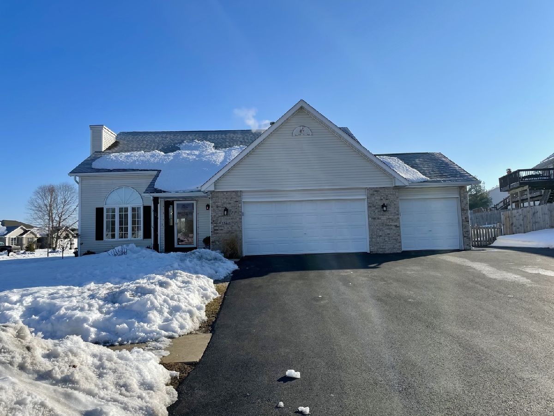
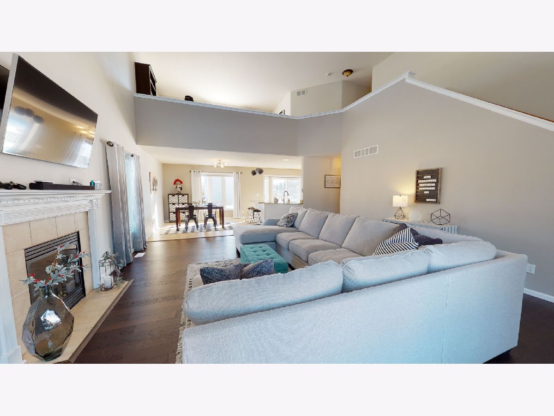
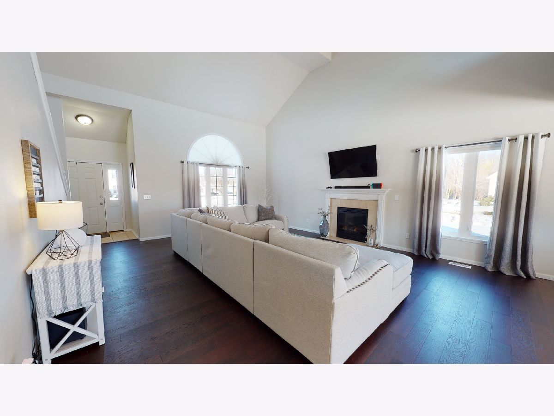
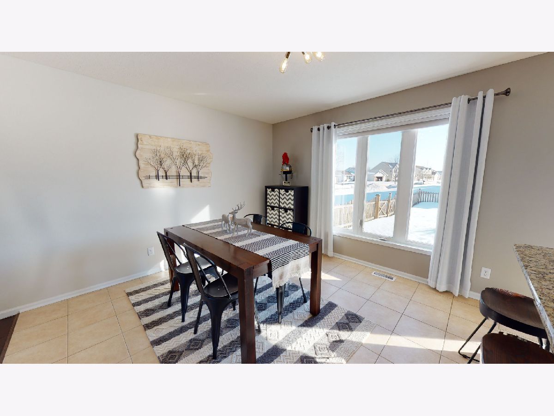
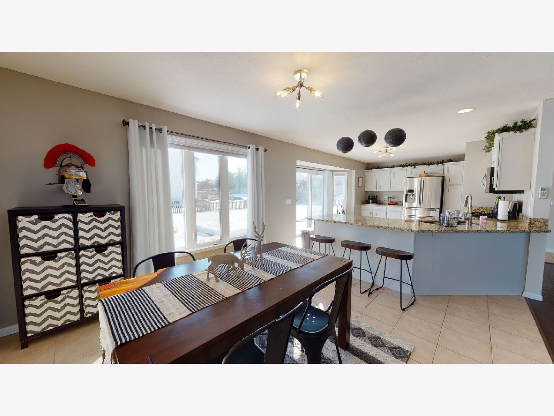
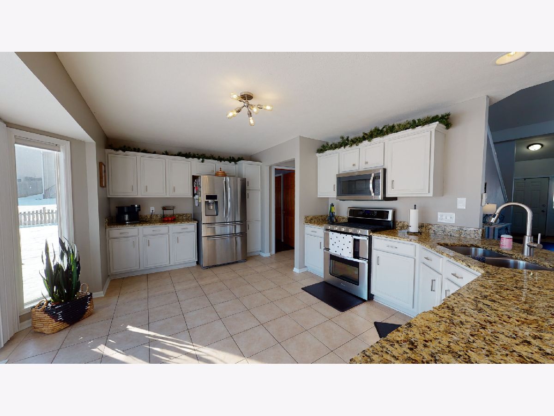
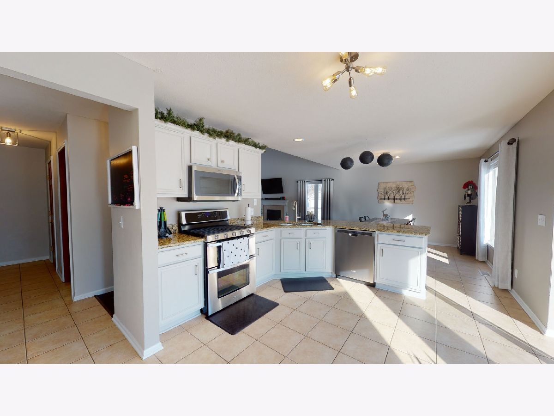
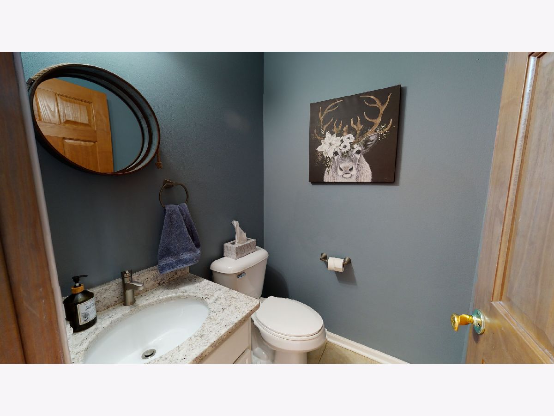
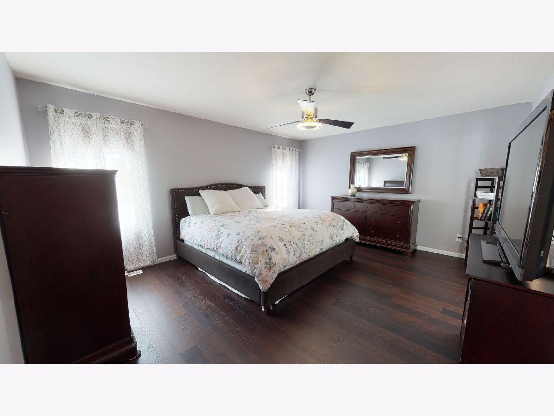
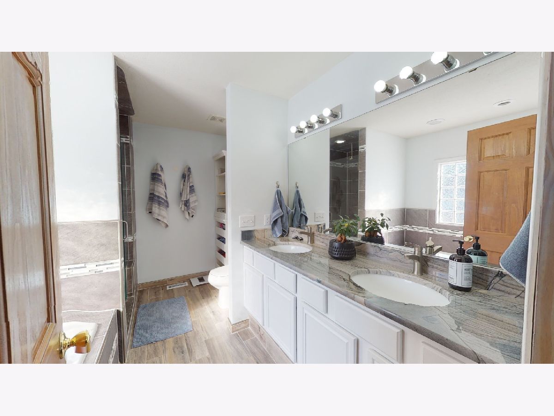
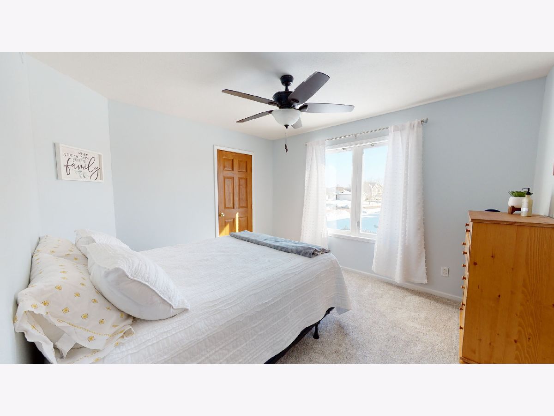
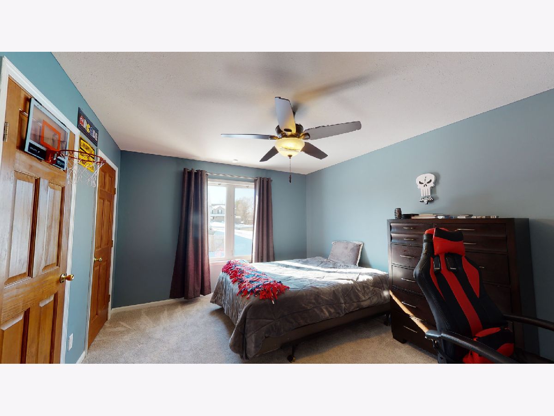
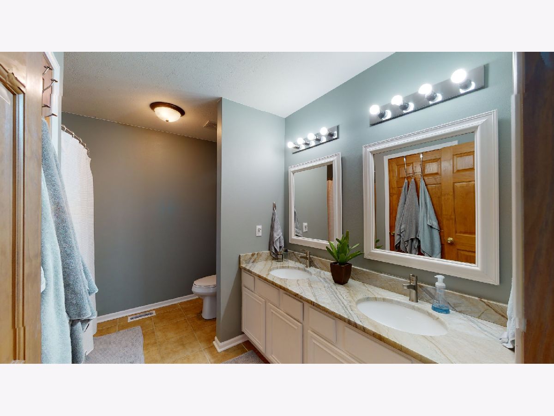
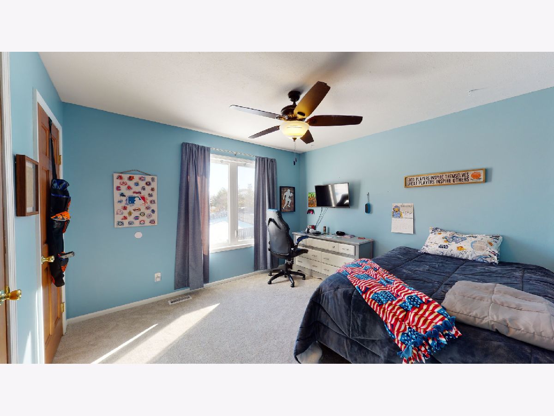
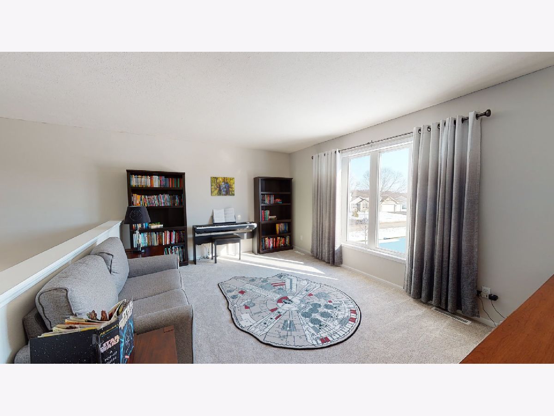
Room Specifics
Total Bedrooms: 4
Bedrooms Above Ground: 4
Bedrooms Below Ground: 0
Dimensions: —
Floor Type: —
Dimensions: —
Floor Type: —
Dimensions: —
Floor Type: —
Full Bathrooms: 3
Bathroom Amenities: Whirlpool
Bathroom in Basement: 0
Rooms: Loft
Basement Description: Unfinished
Other Specifics
| 3 | |
| Concrete Perimeter | |
| Asphalt | |
| Deck, Patio | |
| Corner Lot | |
| 109X100X139X128 | |
| — | |
| Full | |
| Vaulted/Cathedral Ceilings, First Floor Bedroom, First Floor Laundry, First Floor Full Bath | |
| Range, Microwave, Dishwasher, Refrigerator | |
| Not in DB | |
| — | |
| — | |
| — | |
| — |
Tax History
| Year | Property Taxes |
|---|---|
| 2015 | $5,827 |
| 2021 | $6,649 |
| 2026 | $7,449 |
Contact Agent
Nearby Sold Comparables
Contact Agent
Listing Provided By
Keller Williams Realty Signature

