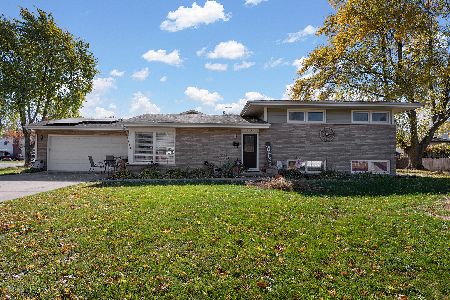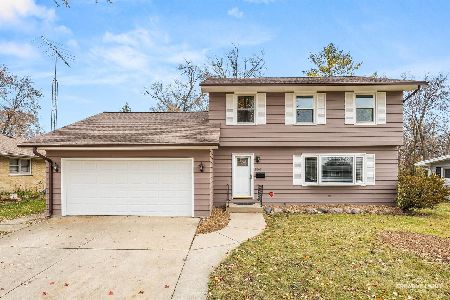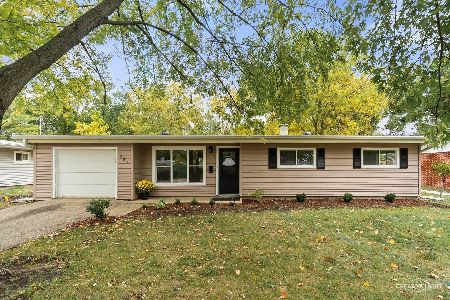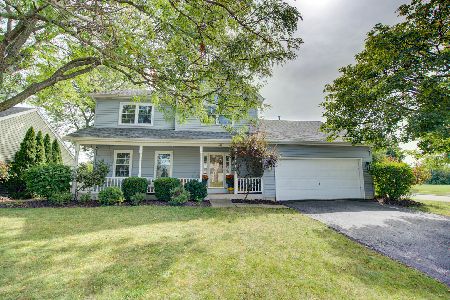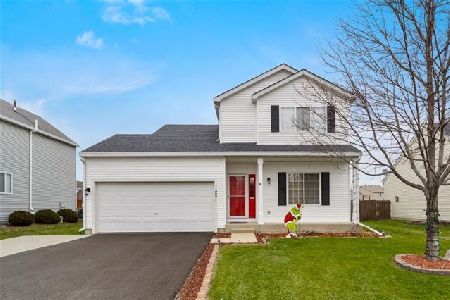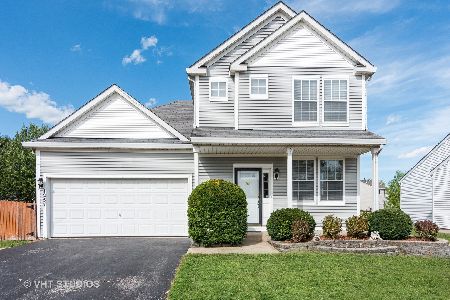1245 Cottonwood Drive, Aurora, Illinois 60506
$95,000
|
Sold
|
|
| Status: | Closed |
| Sqft: | 1,458 |
| Cost/Sqft: | $65 |
| Beds: | 3 |
| Baths: | 2 |
| Year Built: | 1997 |
| Property Taxes: | $4,713 |
| Days On Market: | 5227 |
| Lot Size: | 0,00 |
Description
Low Maintenance Exterior! Family room with fireplace! Kitchen opens to Family Room! Large Patio! Fenced Backyard! 1st Floor Utility Room! Basement is partially finished! Property sold in "As is" condition; 100% tax proration; no seller survey; addendum to follow accepted offer! Must verify proof of funds and/or financing!
Property Specifics
| Single Family | |
| — | |
| Colonial | |
| 1997 | |
| Full | |
| — | |
| No | |
| — |
| Kane | |
| Mccartys Mill | |
| 0 / Not Applicable | |
| None | |
| Public | |
| Public Sewer | |
| 07890453 | |
| 1517204018 |
Nearby Schools
| NAME: | DISTRICT: | DISTANCE: | |
|---|---|---|---|
|
Grade School
Smith Elementary School |
129 | — | |
|
Middle School
Jewel Middle School |
129 | Not in DB | |
|
High School
West Aurora High School |
129 | Not in DB | |
Property History
| DATE: | EVENT: | PRICE: | SOURCE: |
|---|---|---|---|
| 23 Sep, 2011 | Sold | $95,000 | MRED MLS |
| 1 Sep, 2011 | Under contract | $94,900 | MRED MLS |
| 26 Aug, 2011 | Listed for sale | $94,900 | MRED MLS |
Room Specifics
Total Bedrooms: 3
Bedrooms Above Ground: 3
Bedrooms Below Ground: 0
Dimensions: —
Floor Type: Carpet
Dimensions: —
Floor Type: Carpet
Full Bathrooms: 2
Bathroom Amenities: —
Bathroom in Basement: 0
Rooms: No additional rooms
Basement Description: Partially Finished
Other Specifics
| 2 | |
| Concrete Perimeter | |
| Asphalt | |
| Patio | |
| — | |
| 62X130X66.65X149.46 | |
| — | |
| — | |
| First Floor Laundry | |
| — | |
| Not in DB | |
| — | |
| — | |
| — | |
| — |
Tax History
| Year | Property Taxes |
|---|---|
| 2011 | $4,713 |
Contact Agent
Nearby Similar Homes
Nearby Sold Comparables
Contact Agent
Listing Provided By
PILMER REAL ESTATE, INC

