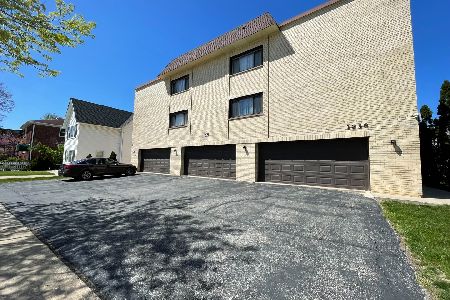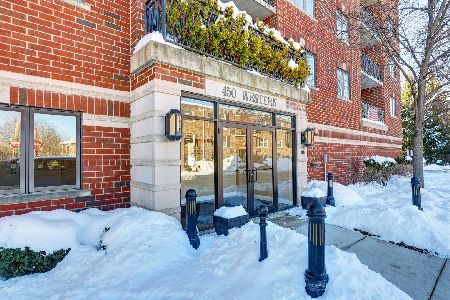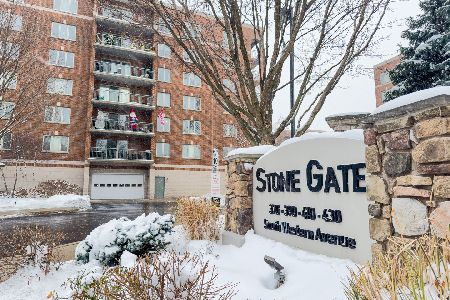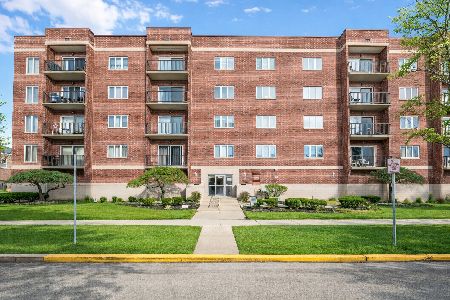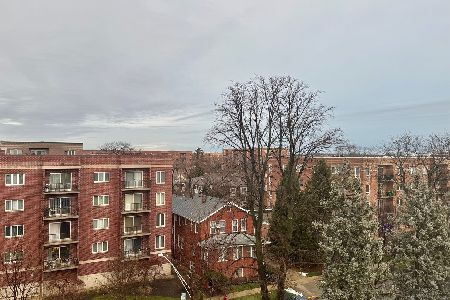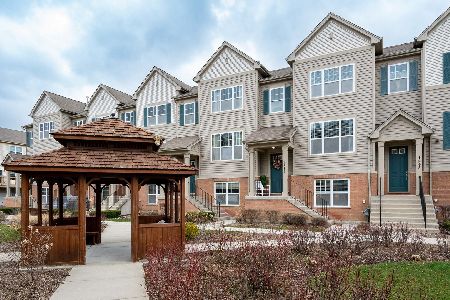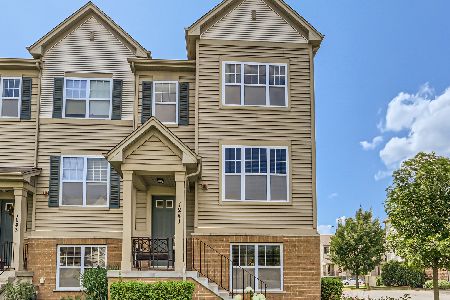1245 Evergreen Avenue, Des Plaines, Illinois 60016
$420,000
|
Sold
|
|
| Status: | Closed |
| Sqft: | 2,153 |
| Cost/Sqft: | $195 |
| Beds: | 2 |
| Baths: | 3 |
| Year Built: | 2010 |
| Property Taxes: | $7,441 |
| Days On Market: | 161 |
| Lot Size: | 0,00 |
Description
Now available in desirable Lexington Park! This meticulously cared for, move-in ready, 3-story townhome is sleek, spacious, and boasts updates from top to bottom. This home is the epitome of stress-free living! The main level is a homeowner's dream, featuring beautiful hardwood floors, an updated powder room, and a versatile flex space with french doors that's perfect for a home office, den, or nursery. The open living and dining area flows seamlessly into the eat-in kitchen, a chef's dream which boasts granite countertops, tile backsplash, a breakfast bar, and all-new appliances, including a fridge (2022), disposal (2024), and a new dishwasher, microwave, and gas range with a built-in air fryer (2025). Upstairs, you'll find large primary and second bedrooms, both with their own walk-in closet and private en suite bathroom featuring marble floors and granite countertops. The convenience continues with a dedicated laundry area on this floor, complete with a new washer and dryer from 2022. The finished lower level provides even more flexible space-perfect for a den, office, gym, or recreation area. Even more, this home is as efficient as it is beautiful. A smart thermostat with sensors ensures perfect comfort and energy savings. Major updates include a new water heater (2021), a new furnace (2022), and new A/C (2022), and peace of mind comes standard with a new garage door and motor (2022). Close to the train, shops, dining, schools, trails, grocery, and more, you do not want to miss your chance to see this incredible property-it won't last long!
Property Specifics
| Condos/Townhomes | |
| 3 | |
| — | |
| 2010 | |
| — | |
| Warrington | |
| No | |
| — |
| Cook | |
| Lexington Park | |
| 225 / Monthly | |
| — | |
| — | |
| — | |
| 12437894 | |
| 09172140280000 |
Nearby Schools
| NAME: | DISTRICT: | DISTANCE: | |
|---|---|---|---|
|
Grade School
North Elementary School |
62 | — | |
|
Middle School
Chippewa Middle School |
62 | Not in DB | |
|
High School
Maine West High School |
207 | Not in DB | |
Property History
| DATE: | EVENT: | PRICE: | SOURCE: |
|---|---|---|---|
| 28 Apr, 2014 | Sold | $276,000 | MRED MLS |
| 26 Feb, 2014 | Under contract | $285,000 | MRED MLS |
| 28 Jan, 2014 | Listed for sale | $285,000 | MRED MLS |
| 17 Oct, 2025 | Sold | $420,000 | MRED MLS |
| 3 Sep, 2025 | Under contract | $420,000 | MRED MLS |
| 13 Aug, 2025 | Listed for sale | $420,000 | MRED MLS |
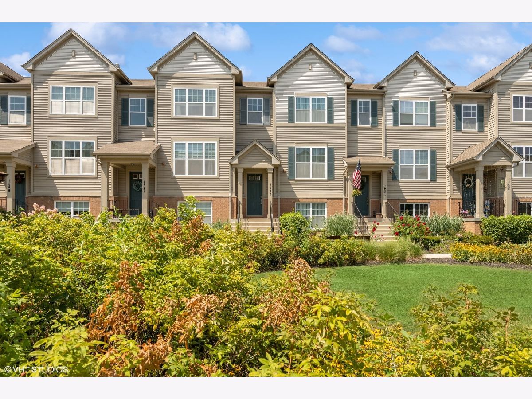
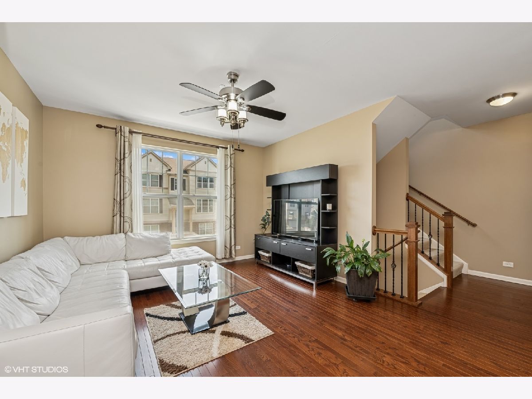
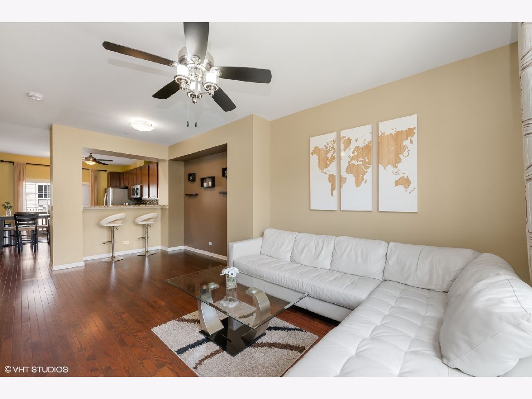
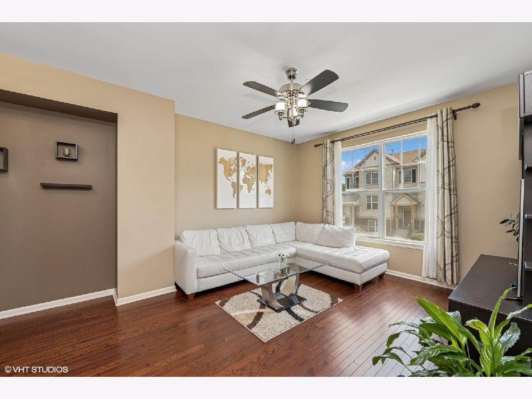
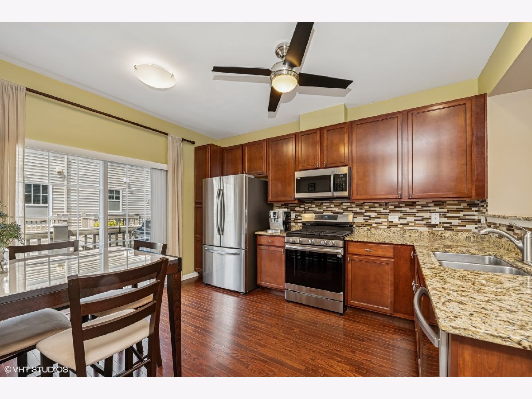
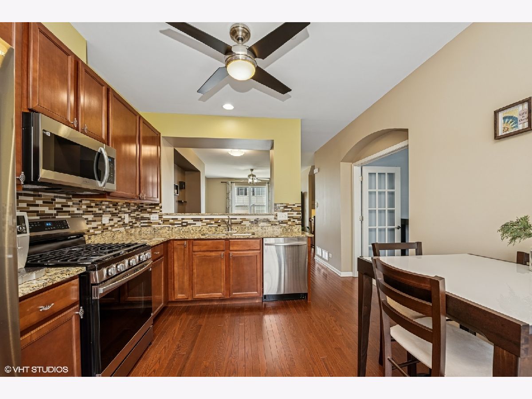
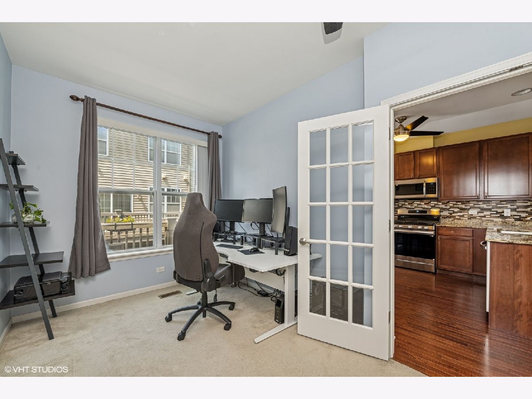
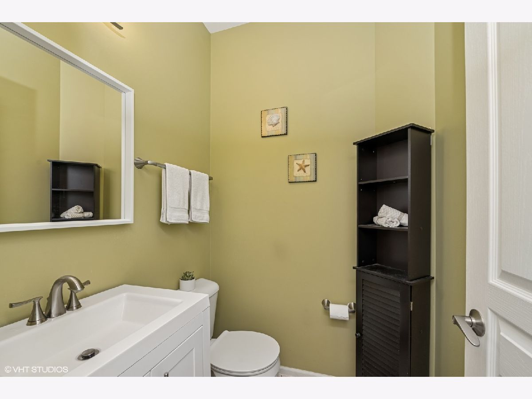
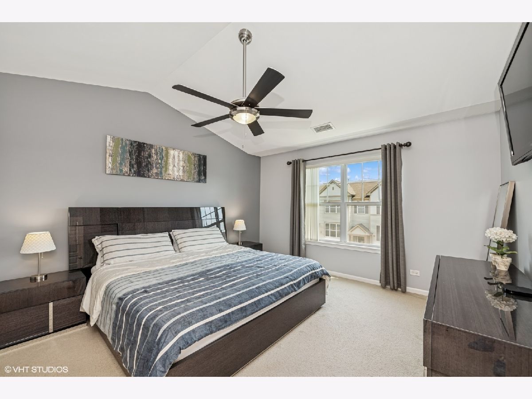
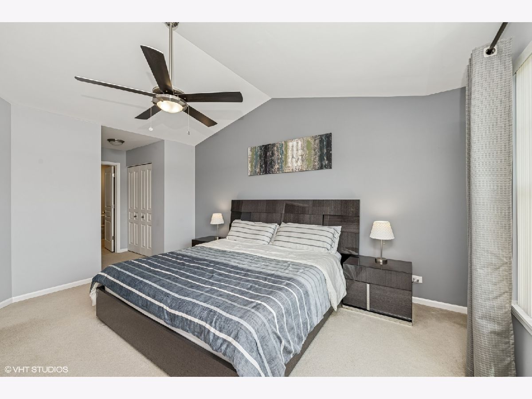
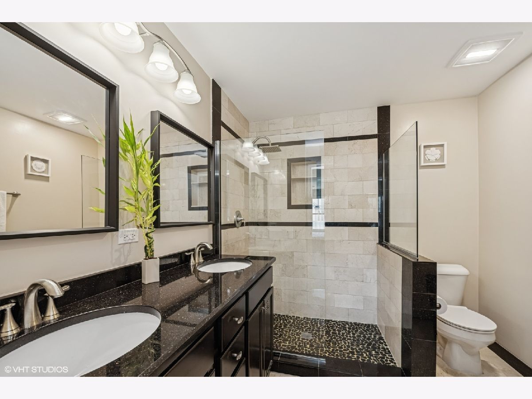
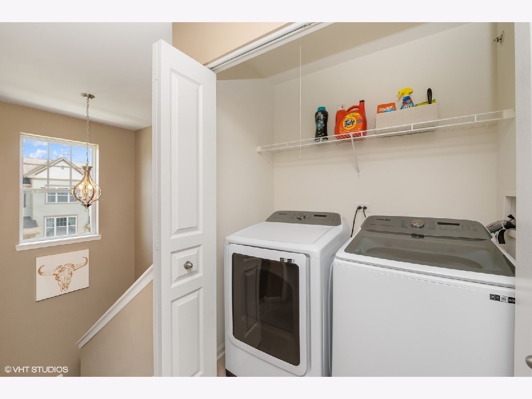
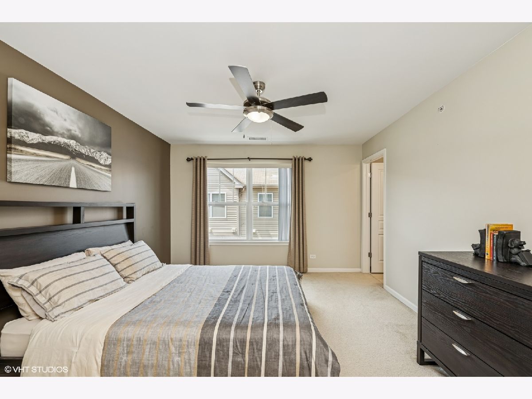
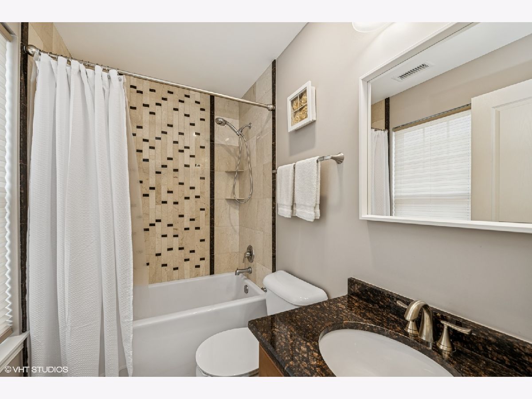
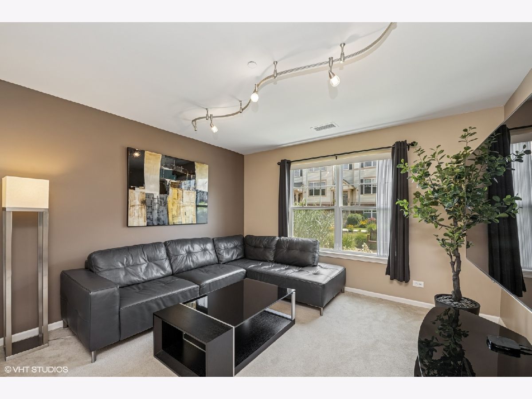
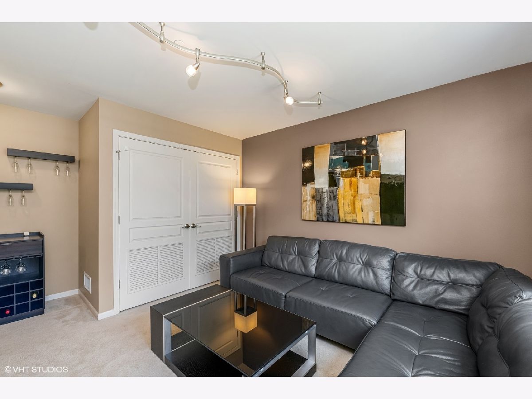
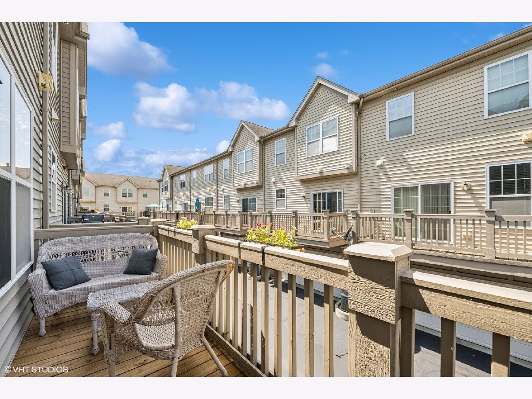
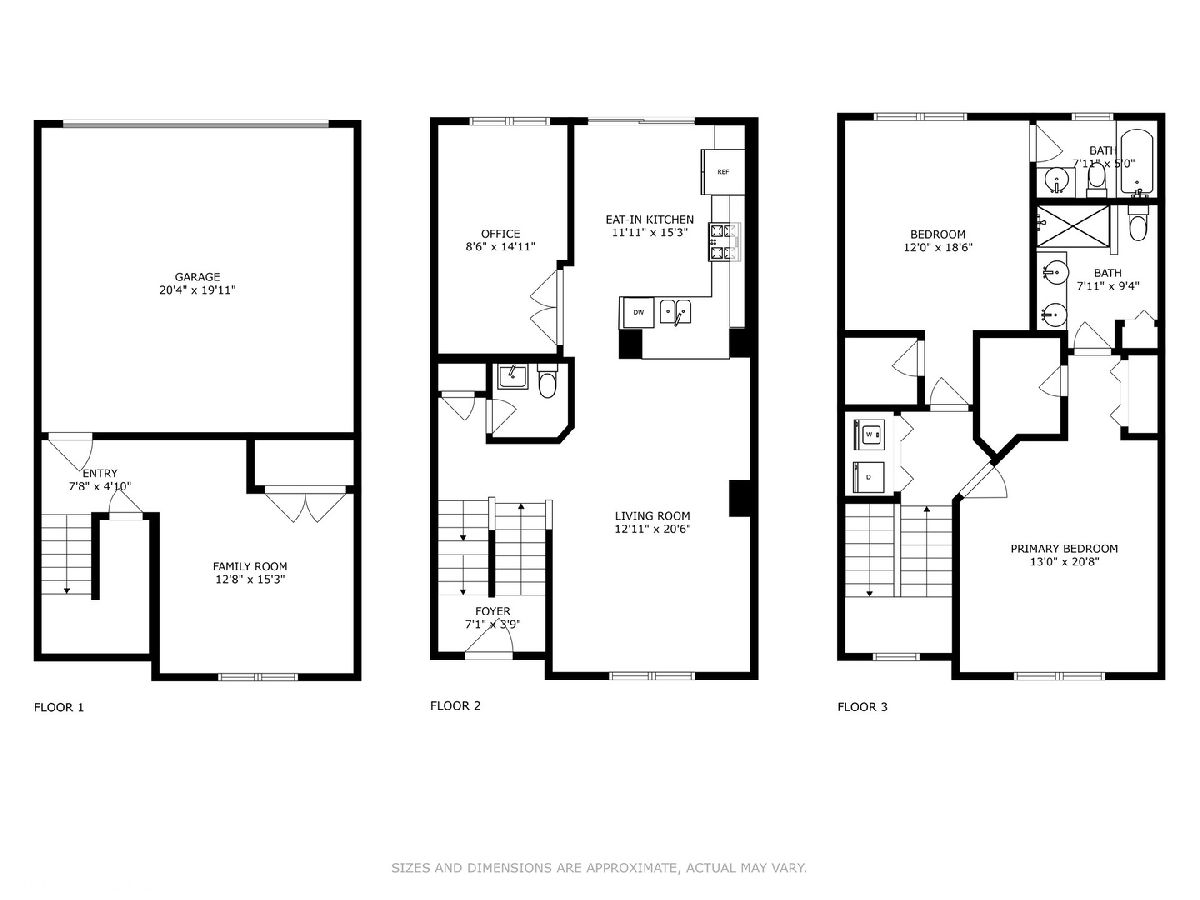
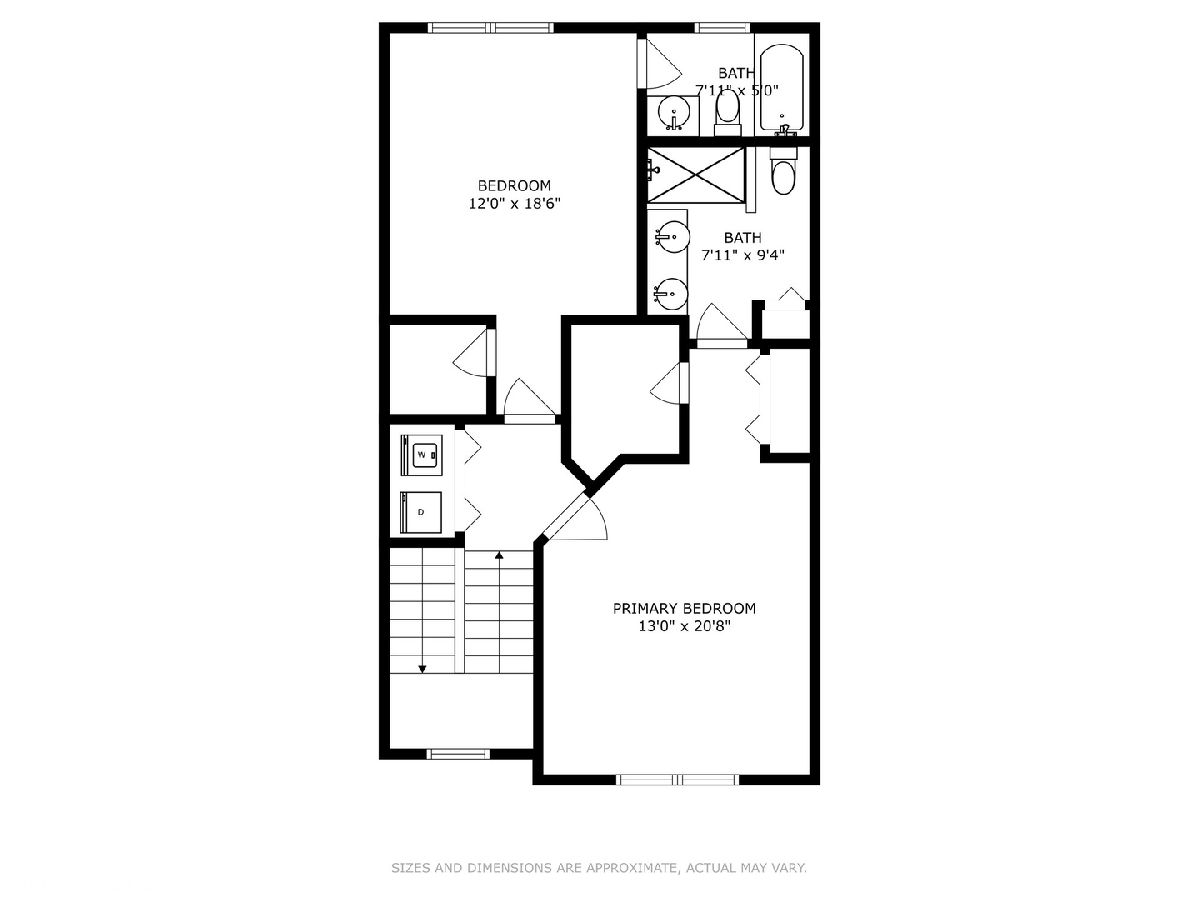
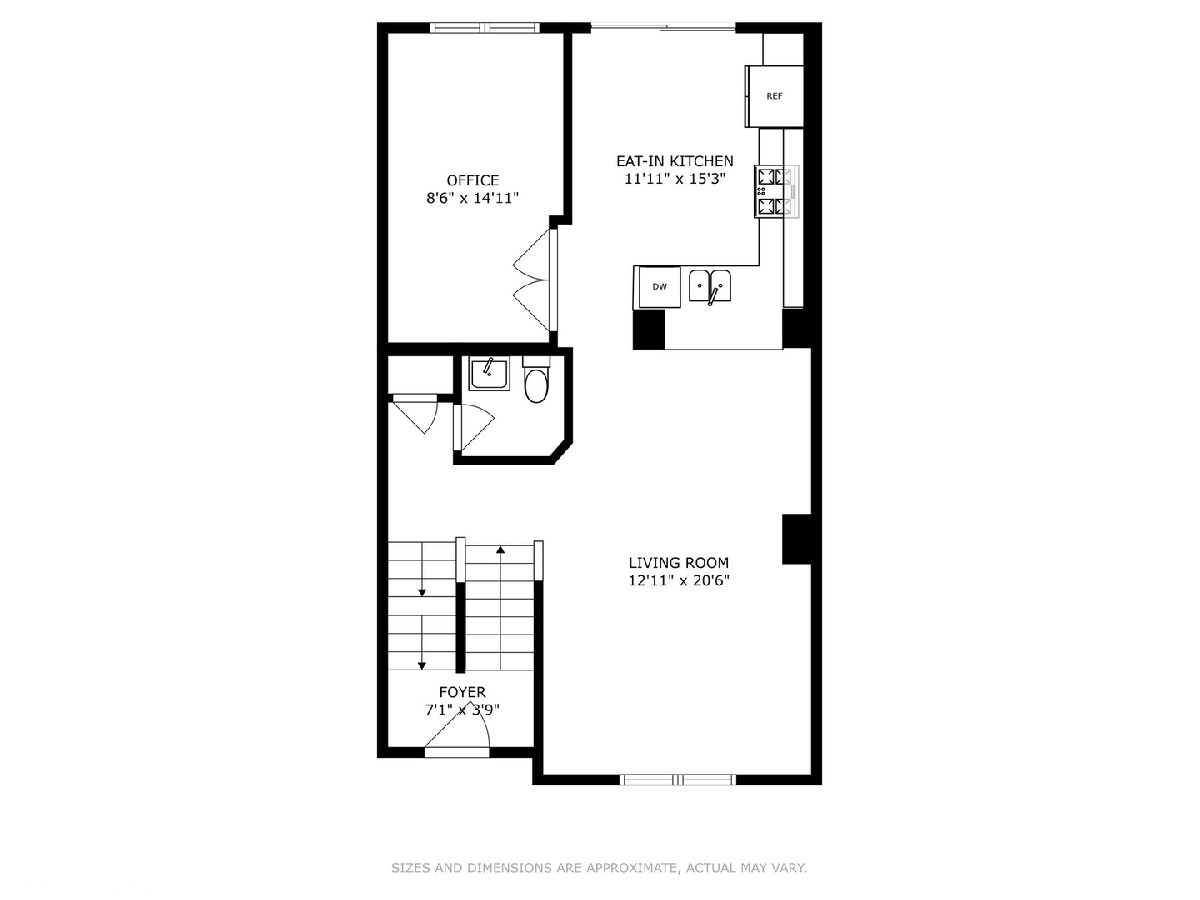
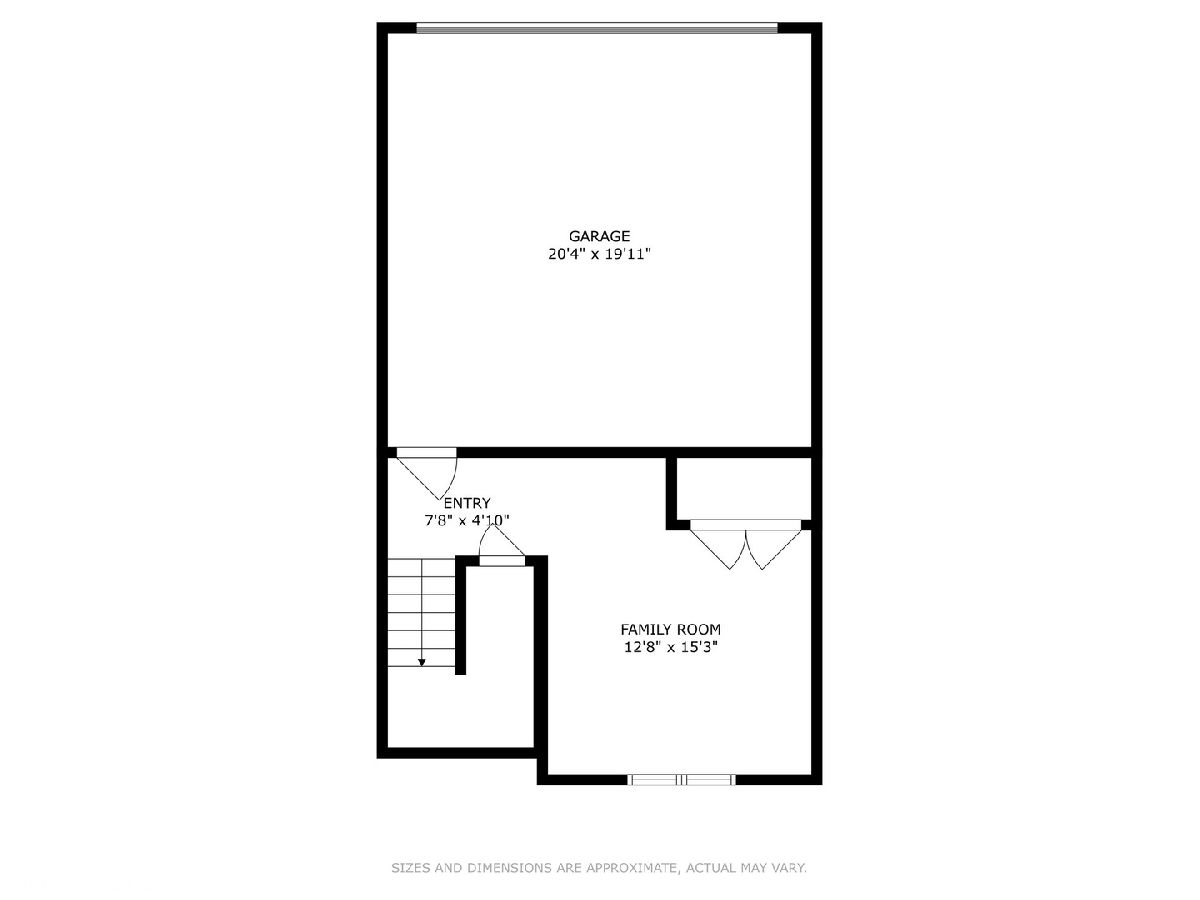
Room Specifics
Total Bedrooms: 2
Bedrooms Above Ground: 2
Bedrooms Below Ground: 0
Dimensions: —
Floor Type: —
Full Bathrooms: 3
Bathroom Amenities: Separate Shower,Soaking Tub
Bathroom in Basement: —
Rooms: —
Basement Description: —
Other Specifics
| 2 | |
| — | |
| — | |
| — | |
| — | |
| 21X50 | |
| — | |
| — | |
| — | |
| — | |
| Not in DB | |
| — | |
| — | |
| — | |
| — |
Tax History
| Year | Property Taxes |
|---|---|
| 2014 | $5,821 |
| 2025 | $7,441 |
Contact Agent
Nearby Similar Homes
Nearby Sold Comparables
Contact Agent
Listing Provided By
@properties Christie's International Real Estate

