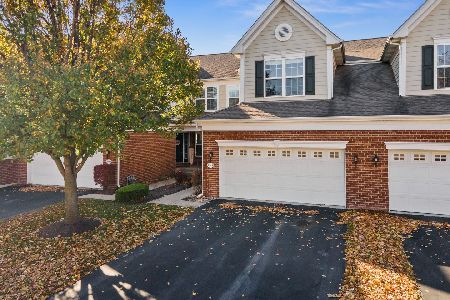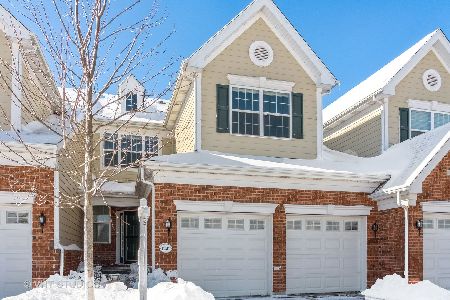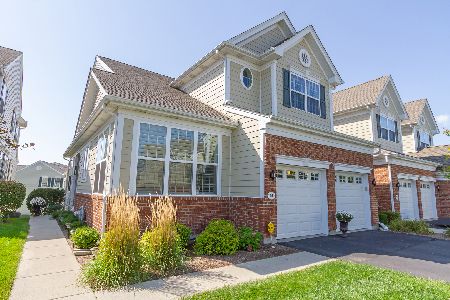1245 Falcon Ridge Drive, Elgin, Illinois 60124
$425,000
|
Sold
|
|
| Status: | Closed |
| Sqft: | 2,312 |
| Cost/Sqft: | $175 |
| Beds: | 3 |
| Baths: | 3 |
| Year Built: | 2016 |
| Property Taxes: | $9,422 |
| Days On Market: | 304 |
| Lot Size: | 0,00 |
Description
Top-Shelf Townhome boasts luxurious features, scenic natural surroundings, and an unbeatable location. Situated within Bowes Creek Country Club, this 18-hole public golf course offers a Pro Shop and on-site restaurant for added convenience. The community is just minutes from shopping and dining along Randall Road, with easy access to major commuter routes. From the moment you arrive, you'll appreciate the adjacent wooded preserve and walking path, providing both privacy and picturesque views of nature. Inside, hand-scraped Hickory hardwood floors, elegant architectural details, and a thoughtfully designed open floor plan set the stage for comfortable living. The gourmet kitchen is a chef's dream, featuring Maple cabinetry, an island with a breakfast bar, stainless steel appliances-including a double oven and wine fridge-and ample storage for all your culinary needs. The adjacent family room, complete with a cozy fireplace, is perfect for effortless entertaining. Upstairs, the master suite offers a spa-like retreat with a deluxe bath, while two additional bedrooms feature soaring volume ceilings. A walk-out deep-pour basement adds even more potential to this exceptional home. There's so much more to see-don't miss out!
Property Specifics
| Condos/Townhomes | |
| 2 | |
| — | |
| 2016 | |
| — | |
| EASTPORT ELITE | |
| No | |
| — |
| Kane | |
| Bowes Creek Country Club | |
| 273 / Monthly | |
| — | |
| — | |
| — | |
| 12324091 | |
| 0525454105 |
Nearby Schools
| NAME: | DISTRICT: | DISTANCE: | |
|---|---|---|---|
|
High School
South Elgin High School |
46 | Not in DB | |
Property History
| DATE: | EVENT: | PRICE: | SOURCE: |
|---|---|---|---|
| 26 Sep, 2018 | Sold | $288,000 | MRED MLS |
| 21 Aug, 2018 | Under contract | $294,900 | MRED MLS |
| 9 Aug, 2018 | Listed for sale | $294,900 | MRED MLS |
| 5 May, 2025 | Sold | $425,000 | MRED MLS |
| 1 Apr, 2025 | Under contract | $405,000 | MRED MLS |
| 28 Mar, 2025 | Listed for sale | $405,000 | MRED MLS |
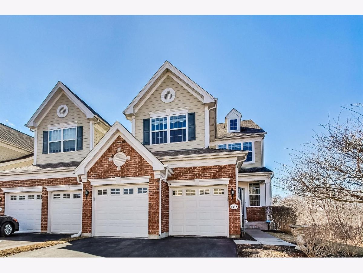
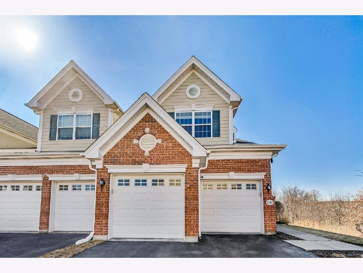

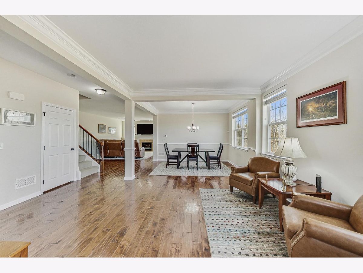

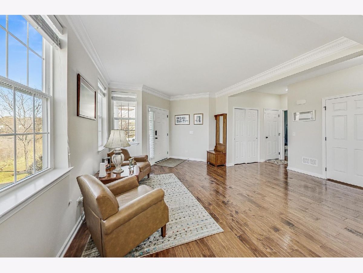
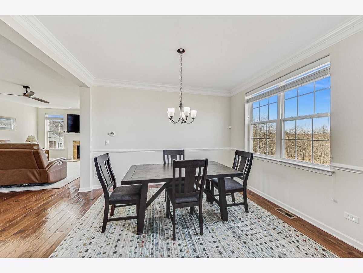
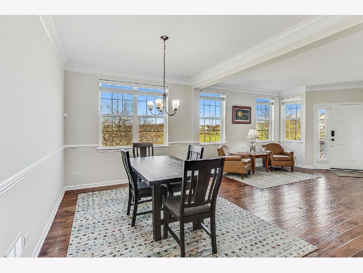
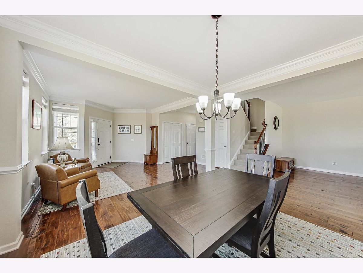
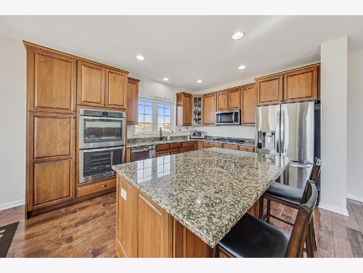
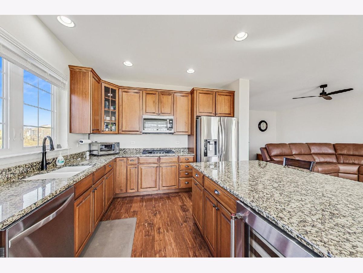
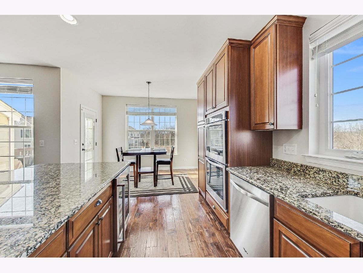
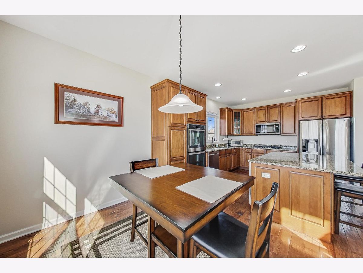
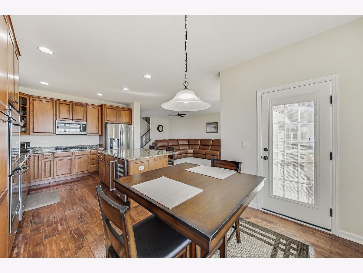
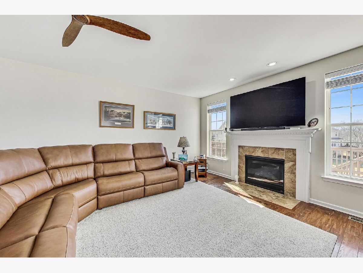
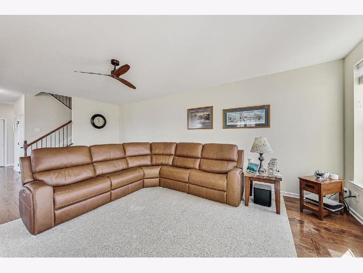
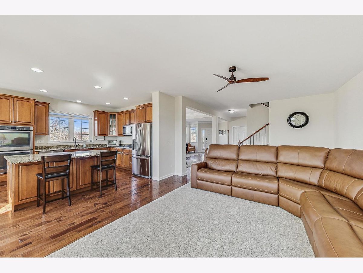
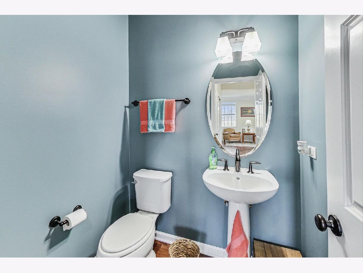
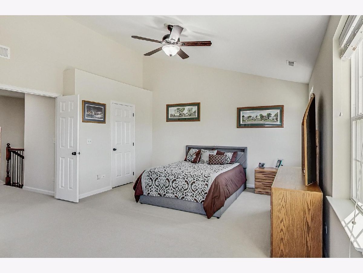
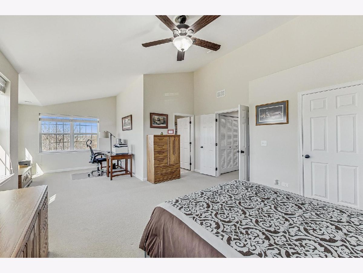
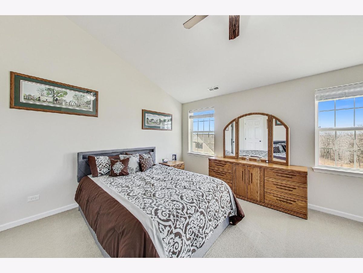
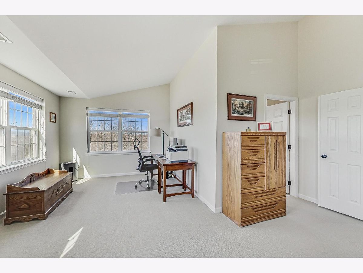
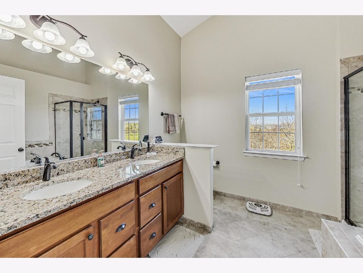
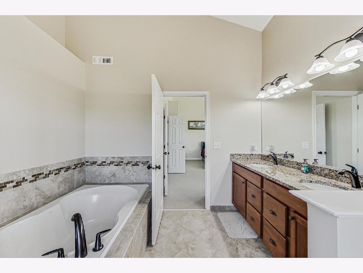
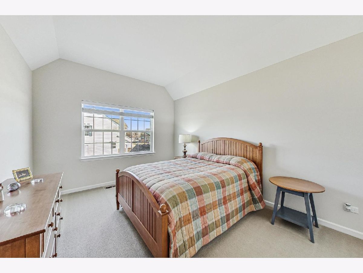
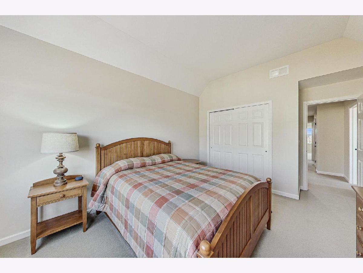
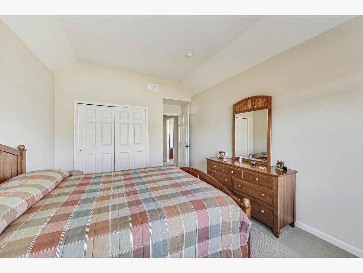
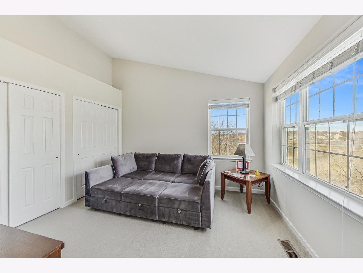
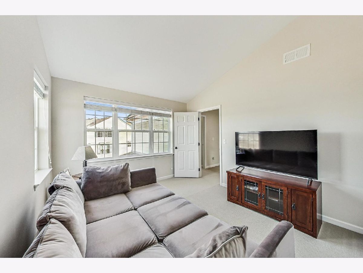
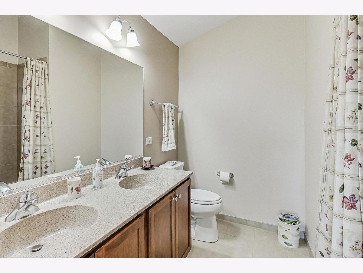
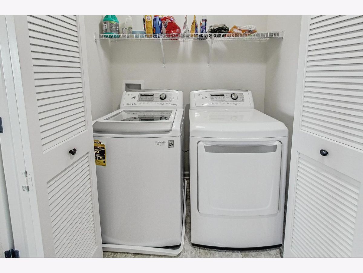
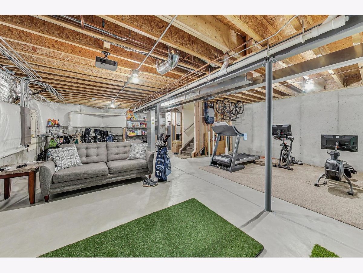

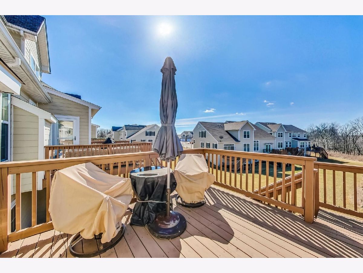
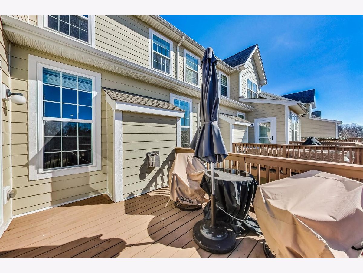
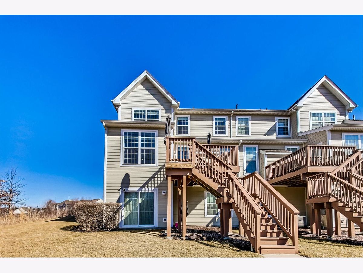
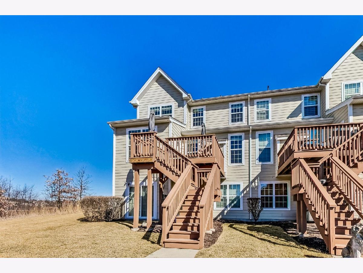
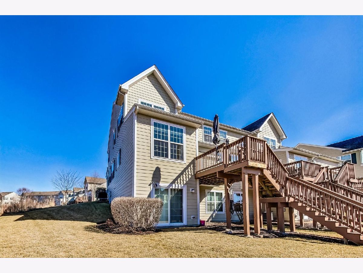
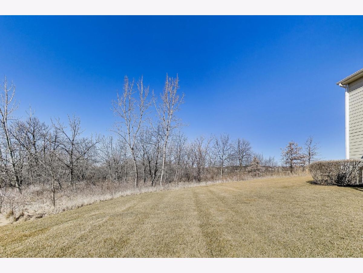
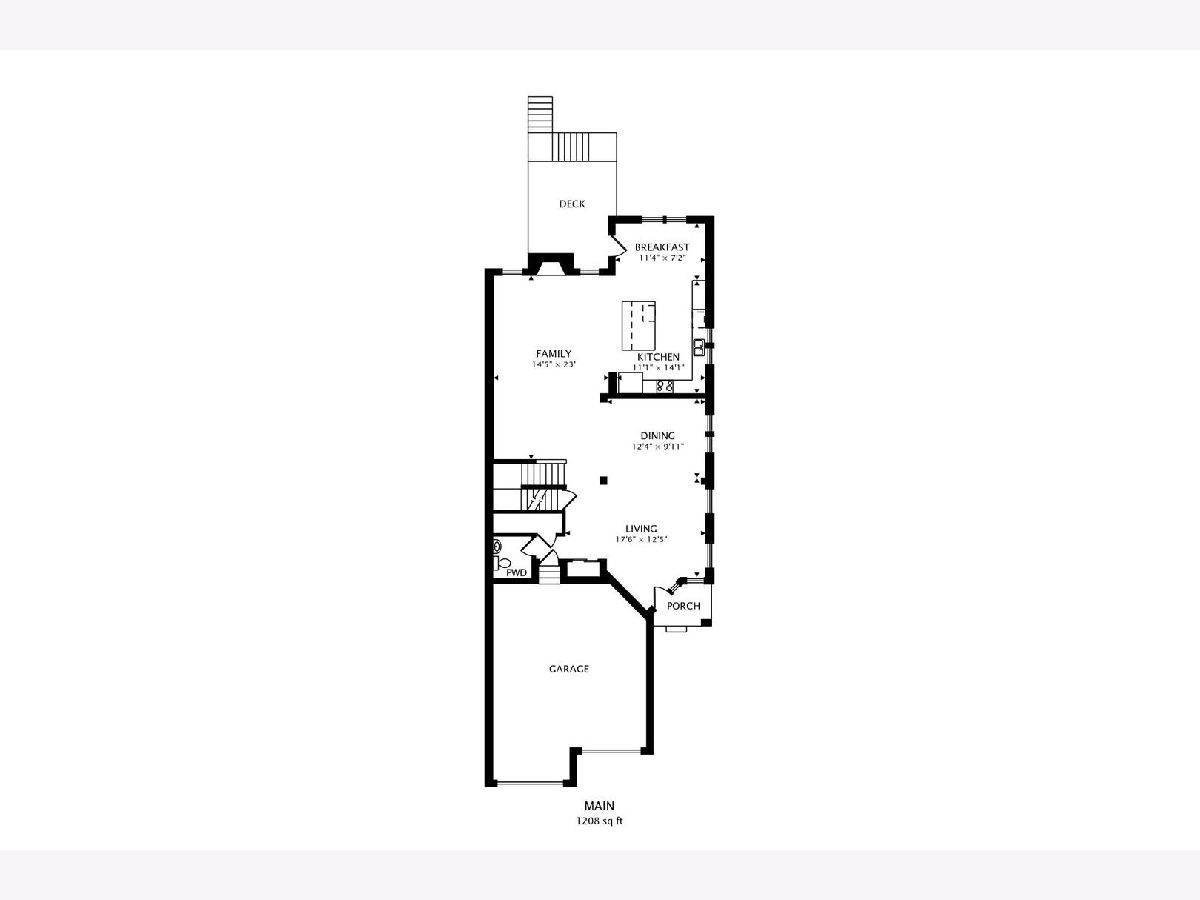

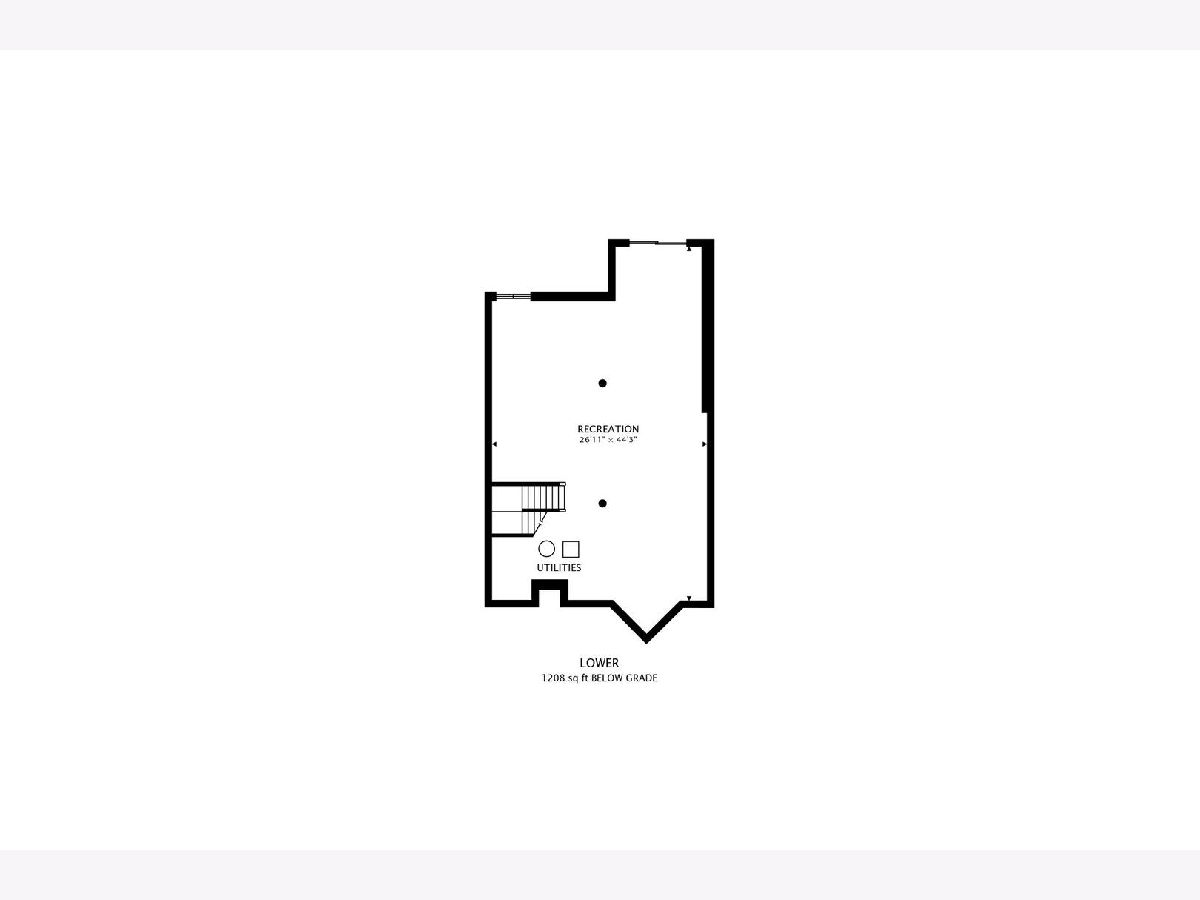
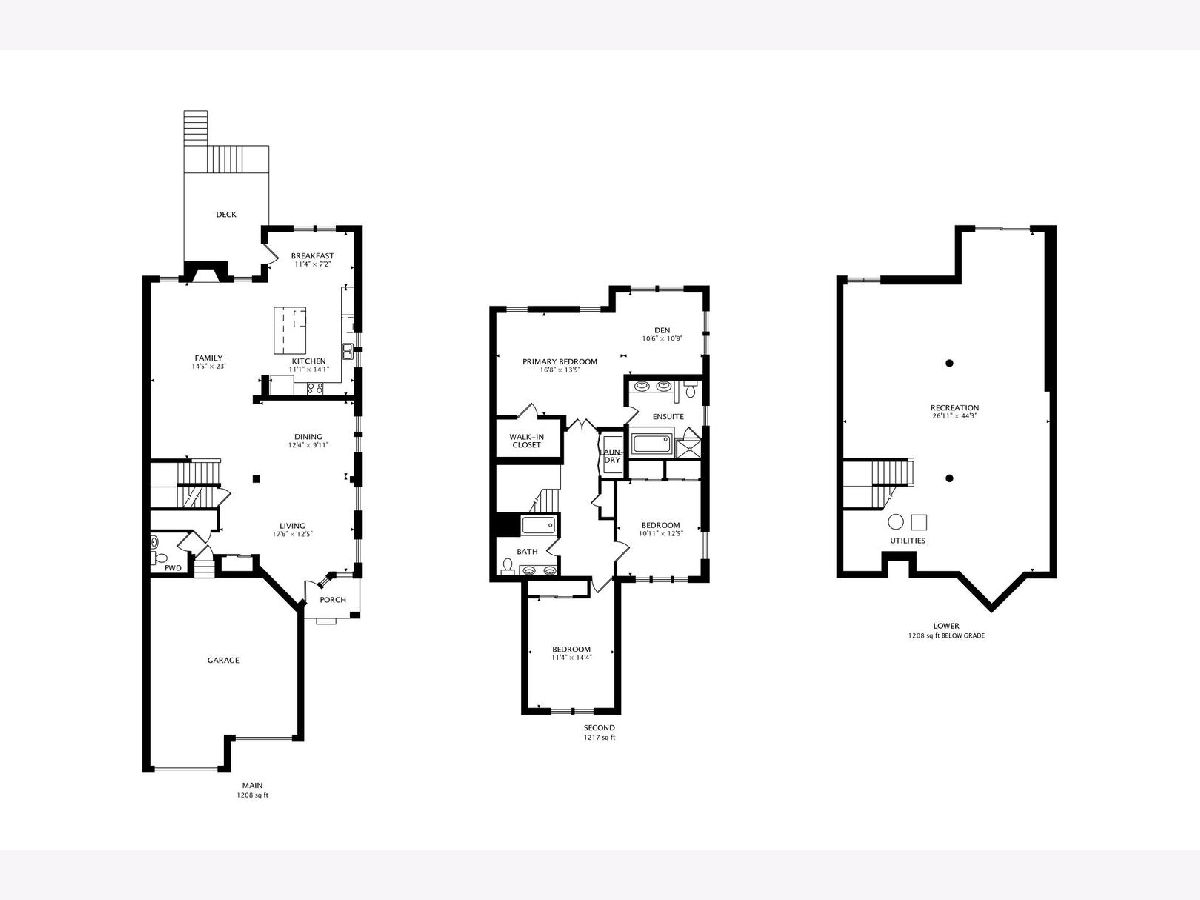
Room Specifics
Total Bedrooms: 3
Bedrooms Above Ground: 3
Bedrooms Below Ground: 0
Dimensions: —
Floor Type: —
Dimensions: —
Floor Type: —
Full Bathrooms: 3
Bathroom Amenities: Separate Shower,Double Sink
Bathroom in Basement: 0
Rooms: —
Basement Description: —
Other Specifics
| 2.5 | |
| — | |
| — | |
| — | |
| — | |
| 1485 | |
| — | |
| — | |
| — | |
| — | |
| Not in DB | |
| — | |
| — | |
| — | |
| — |
Tax History
| Year | Property Taxes |
|---|---|
| 2018 | $10,288 |
| 2025 | $9,422 |
Contact Agent
Nearby Similar Homes
Nearby Sold Comparables
Contact Agent
Listing Provided By
HomeSmart Connect LLC


