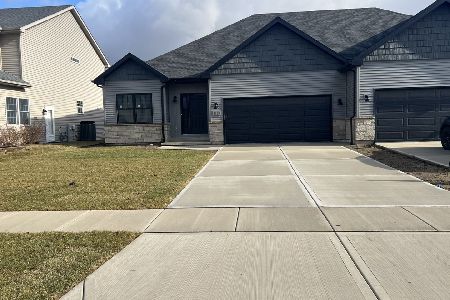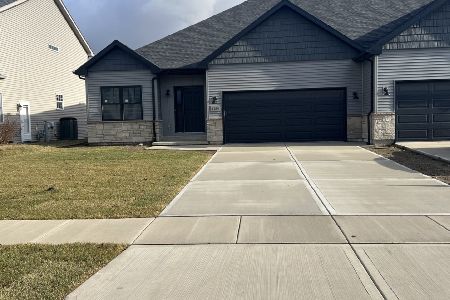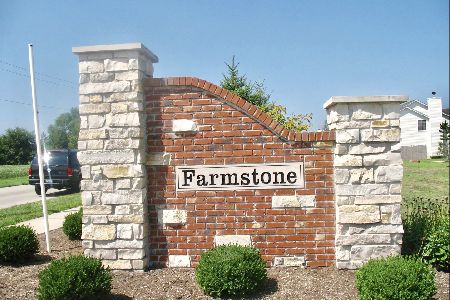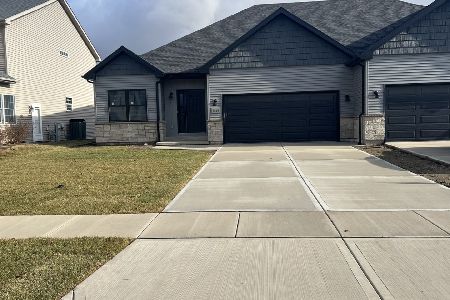1245 Farmstone Drive, Diamond, Illinois 60416
$219,000
|
Sold
|
|
| Status: | Closed |
| Sqft: | 2,379 |
| Cost/Sqft: | $93 |
| Beds: | 3 |
| Baths: | 3 |
| Year Built: | 2005 |
| Property Taxes: | $4,042 |
| Days On Market: | 2013 |
| Lot Size: | 0,00 |
Description
$5,000 PRICE IMPROVEMENT! OWN WITH INSTANT EQUITY! 2 finished floors of living and a FULL unfinished basement loaded with unlimited potential! Desireable floor plan with first floor master suite & laundry boasting an expansive second floor and full unfinished basement, this property truly checks all the boxes on your wish list! Enjoy pocket friendly taxes, ample improvements, newer flooring, energy efficient windows, warrantied kitchen appliances- ALL with a convienent commuting location. Greeted with low maintenence, durable flooring in a trending grey plank finish this home offers a turn key purchase for any buyer. Neutral paint in trending greys and tans, newer plush carpet in the master and second floor rooms, bonus storage at every turn. Utilize the expansive second floor loft for a play area, game room, home office, movie theatre or close off for a potential fourth bedroom. Updated lighting package and thoughtful attention to detail throughout the home including trim work, tile work in the master suite, soaker tub in the master, decorative iron balusters and more! The full unfinished basement offers a fantastic layout with untapped potential. Ease of use with the first floor laundry off the garage offers a utility area to catch all those backpacks and work gear. The fully fenced, large back yard is ready for garden lights and a few friends or a quiet morning cup of coffee. Truly a great property for anyone starting out, settling down or even looking to downsize. There is something for everyone with this drive out to the country offered with easy commuter access- Welcome Home!
Property Specifics
| Condos/Townhomes | |
| 2 | |
| — | |
| 2005 | |
| Full | |
| THE LOFT | |
| No | |
| — |
| Grundy | |
| Farmstone At Diamond | |
| 119 / Monthly | |
| Exterior Maintenance,Lawn Care,Snow Removal,Other | |
| Public | |
| Public Sewer | |
| 10801207 | |
| 0901455027 |
Nearby Schools
| NAME: | DISTRICT: | DISTANCE: | |
|---|---|---|---|
|
Grade School
Coal City Elementary School |
1 | — | |
|
Middle School
Coal City Intermediate School |
1 | Not in DB | |
|
High School
Coal City High School |
1 | Not in DB | |
Property History
| DATE: | EVENT: | PRICE: | SOURCE: |
|---|---|---|---|
| 27 Dec, 2016 | Sold | $155,000 | MRED MLS |
| 22 Nov, 2016 | Under contract | $170,000 | MRED MLS |
| — | Last price change | $178,500 | MRED MLS |
| 11 Oct, 2016 | Listed for sale | $178,500 | MRED MLS |
| 20 Nov, 2020 | Sold | $219,000 | MRED MLS |
| 13 Oct, 2020 | Under contract | $222,000 | MRED MLS |
| — | Last price change | $227,000 | MRED MLS |
| 1 Aug, 2020 | Listed for sale | $227,000 | MRED MLS |
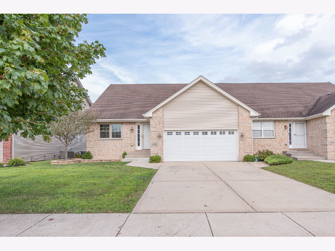
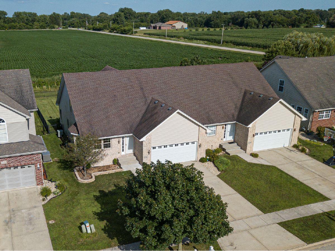
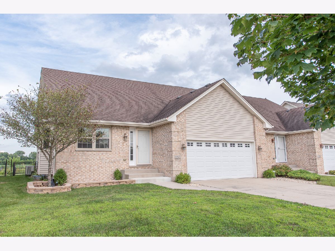
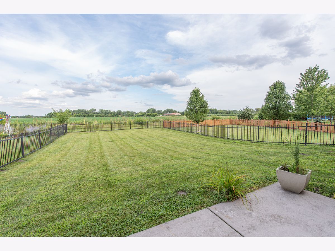
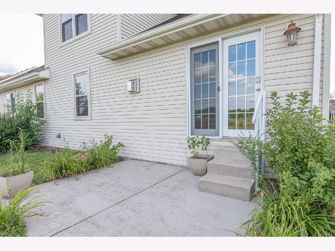
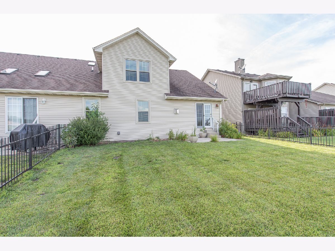
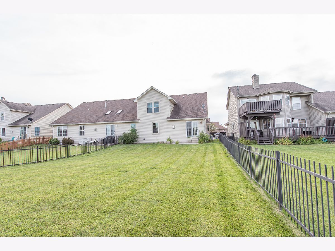
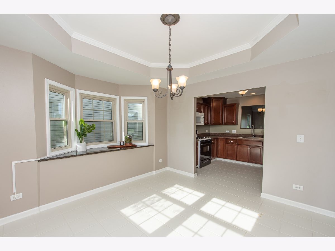
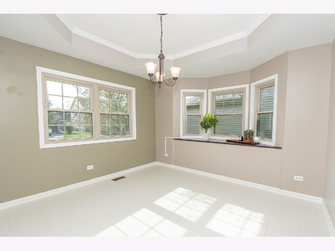
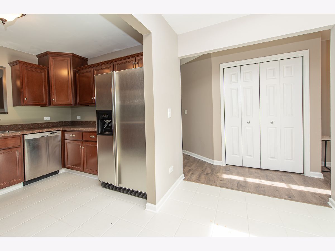
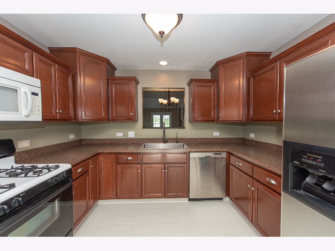
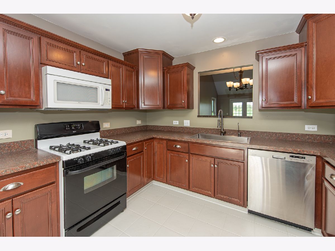
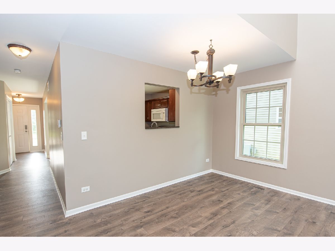
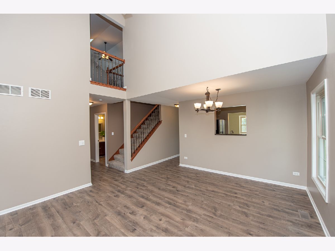
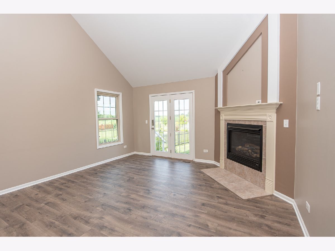
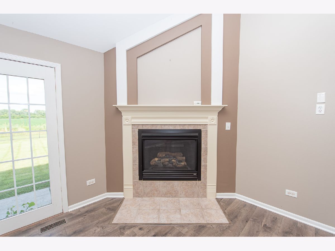
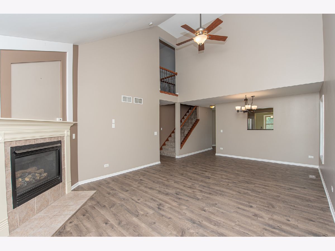
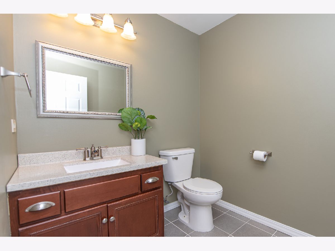
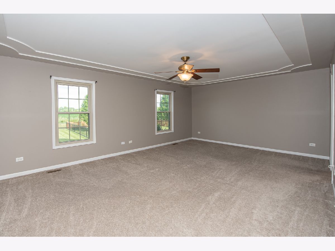
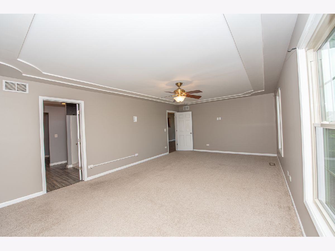
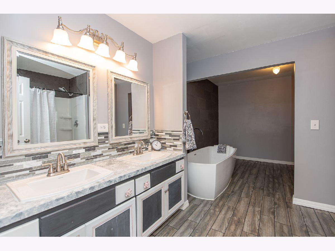
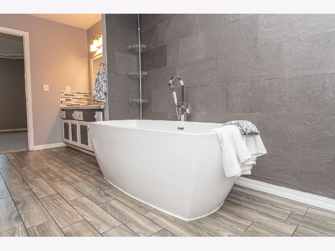
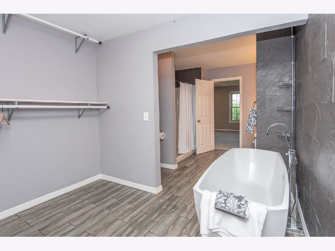
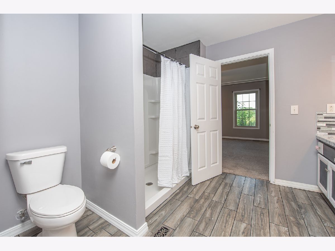
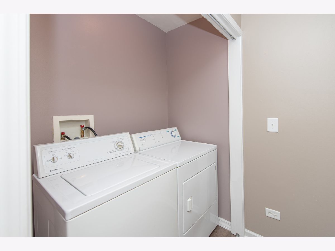
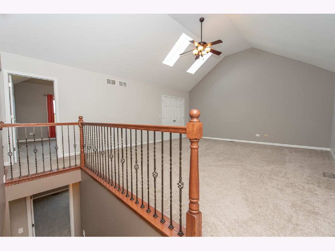
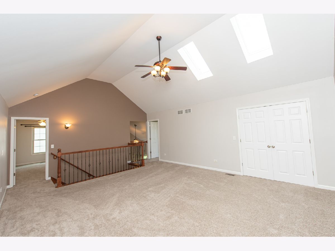
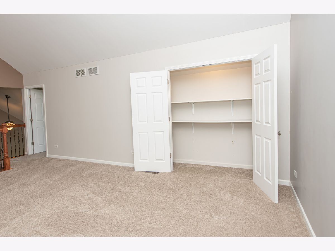
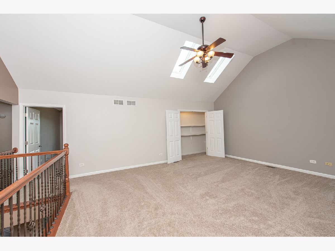
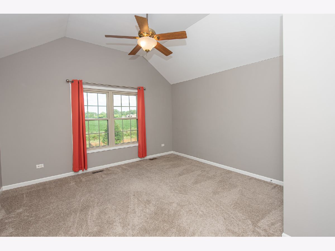
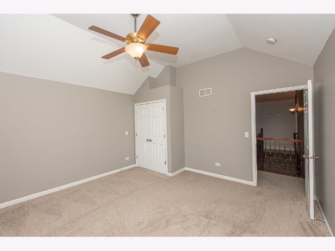
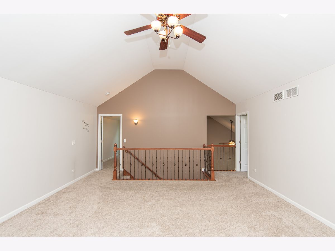
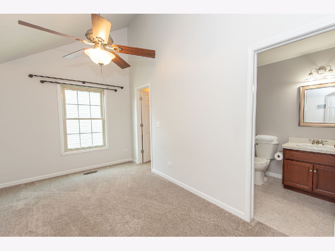

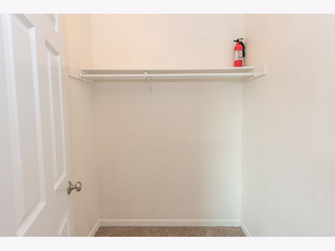

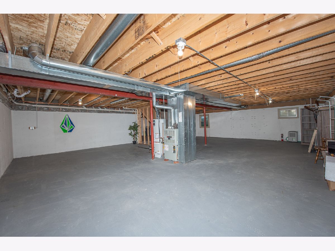
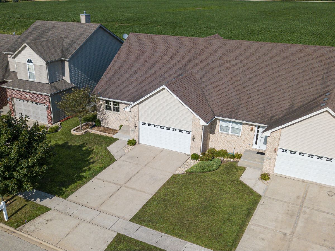
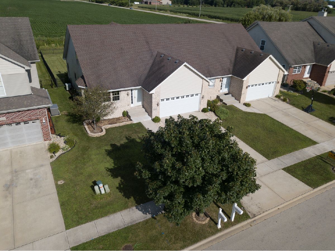
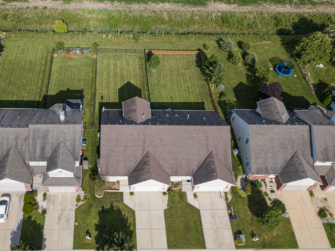
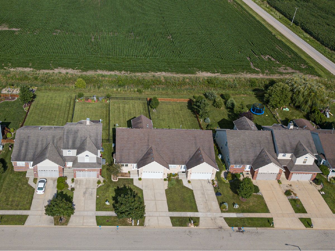
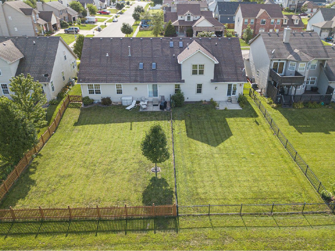
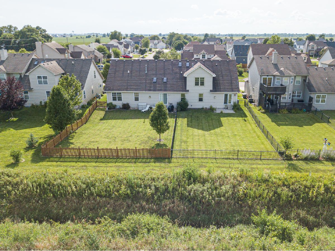
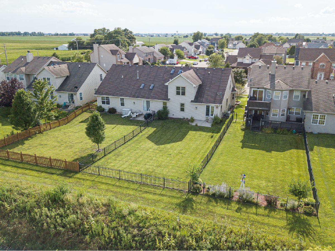
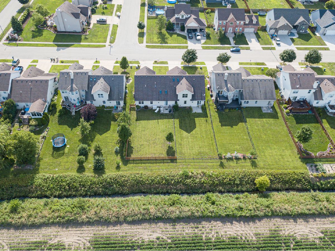
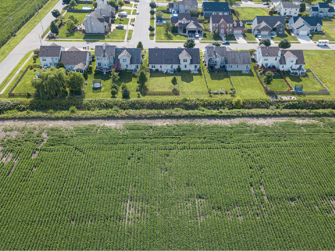
Room Specifics
Total Bedrooms: 3
Bedrooms Above Ground: 3
Bedrooms Below Ground: 0
Dimensions: —
Floor Type: Carpet
Dimensions: —
Floor Type: Carpet
Full Bathrooms: 3
Bathroom Amenities: Separate Shower,Double Sink,Soaking Tub
Bathroom in Basement: 0
Rooms: Loft
Basement Description: Unfinished
Other Specifics
| 2 | |
| Concrete Perimeter | |
| Concrete | |
| Storms/Screens | |
| — | |
| 0.22 | |
| — | |
| Full | |
| Vaulted/Cathedral Ceilings, Skylight(s), Wood Laminate Floors, First Floor Bedroom, First Floor Laundry, First Floor Full Bath, Laundry Hook-Up in Unit, Walk-In Closet(s) | |
| Range, Microwave, Dishwasher, Refrigerator, Washer, Dryer, Water Softener Owned | |
| Not in DB | |
| — | |
| — | |
| — | |
| — |
Tax History
| Year | Property Taxes |
|---|---|
| 2016 | $3,821 |
| 2020 | $4,042 |
Contact Agent
Nearby Similar Homes
Nearby Sold Comparables
Contact Agent
Listing Provided By
Cally Larson Real Estate LLC

