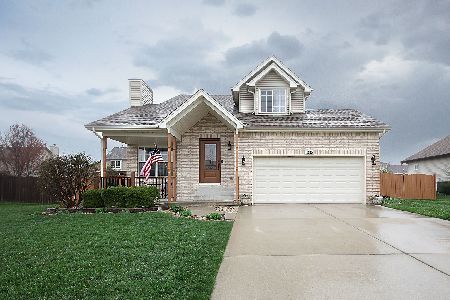1245 Heritage Drive, Diamond, Illinois 60416
$415,000
|
Sold
|
|
| Status: | Closed |
| Sqft: | 2,200 |
| Cost/Sqft: | $193 |
| Beds: | 3 |
| Baths: | 3 |
| Year Built: | 2004 |
| Property Taxes: | $3,093 |
| Days On Market: | 398 |
| Lot Size: | 0,00 |
Description
Step into this beautifully, newly rehabbed 3-bedroom, 2.1-bathroom spacious ranch home, completed in 2024, where modern elegance meets everyday comfort. Boasting an open-concept design, this home offers a seamless flow between living spaces, perfect for entertaining and family life! The brand-new kitchen is a chef's dream, featuring stunning white quartz countertops, rich Diamond cabinets, and a large island with seating. Enjoy cooking with the latest Frigidaire appliances and ample storage, including a massive walk-in pantry. The eat-in dining area opens into a spacious living and dining room combination, which can easily double as a family room! The home is adorned with engineered Jamestown Hickory waterproof vinyl flooring throughout, complemented by all-new trim, custom light fixtures, windows, and doors. Extra room can be used as an office, den, or sunroom provides versatile additional space to suit your lifestyle! Enjoy your spacious primary suite equipped with tray ceiling full luxury bathroom connected to a generously sized walk-in closet. 2 additional Jack-in- Jill style bedrooms with adjoining bath. Separate laundry room with utility sink! Retreat to the full, unfinished basement which awaits your decorating ideas! Tons of space to add another family room, bedroom, playroom, exercise room, extra storage, the possibilities are endless! Outside, a fully fenced yard with a sharp white fence provides privacy and safety, while a patio and shed add convenience! This home is equipped with brand-new mechanicals, including a furnace, A/C, water heater, and a whole-house generator for peace of mind. Located in the desirable Coal City/Diamond area, located minutes from the new Jewel grocery store! This turnkey just like new construction home is ready to welcome you. Don't miss out-schedule your showing today!
Property Specifics
| Single Family | |
| — | |
| — | |
| 2004 | |
| — | |
| — | |
| No | |
| — |
| Grundy | |
| Farmstone At Diamond | |
| 216 / Annual | |
| — | |
| — | |
| — | |
| 12262792 | |
| 0901453013 |
Nearby Schools
| NAME: | DISTRICT: | DISTANCE: | |
|---|---|---|---|
|
Grade School
Coal City Intermediate School |
1 | — | |
|
Middle School
Coal City Middle School |
1 | Not in DB | |
|
High School
Coal City High School |
1 | Not in DB | |
Property History
| DATE: | EVENT: | PRICE: | SOURCE: |
|---|---|---|---|
| 4 Apr, 2025 | Sold | $415,000 | MRED MLS |
| 5 Mar, 2025 | Under contract | $425,000 | MRED MLS |
| — | Last price change | $430,000 | MRED MLS |
| 2 Jan, 2025 | Listed for sale | $450,000 | MRED MLS |












































Room Specifics
Total Bedrooms: 3
Bedrooms Above Ground: 3
Bedrooms Below Ground: 0
Dimensions: —
Floor Type: —
Dimensions: —
Floor Type: —
Full Bathrooms: 3
Bathroom Amenities: —
Bathroom in Basement: 0
Rooms: —
Basement Description: —
Other Specifics
| 2 | |
| — | |
| — | |
| — | |
| — | |
| 0.31 | |
| — | |
| — | |
| — | |
| — | |
| Not in DB | |
| — | |
| — | |
| — | |
| — |
Tax History
| Year | Property Taxes |
|---|---|
| 2025 | $3,093 |
Contact Agent
Nearby Similar Homes
Nearby Sold Comparables
Contact Agent
Listing Provided By
Coldwell Banker Real Estate Group





