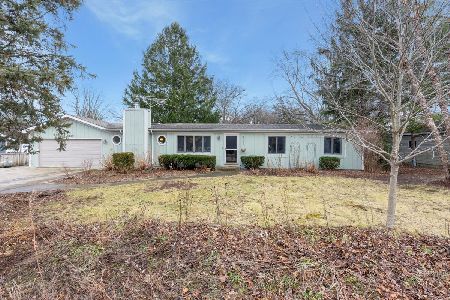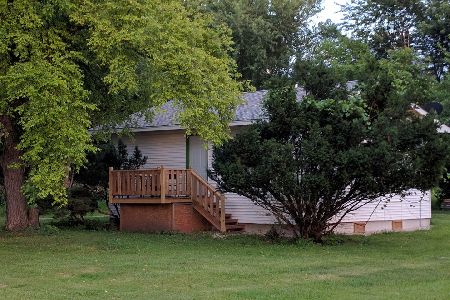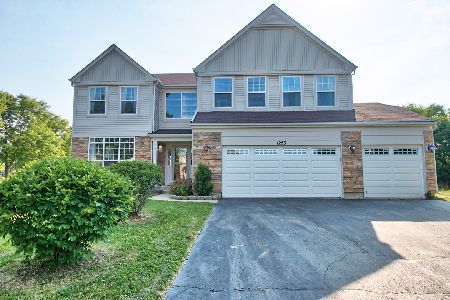1245 Noble Drive, Port Barrington, Illinois 60010
$524,900
|
Sold
|
|
| Status: | Closed |
| Sqft: | 2,100 |
| Cost/Sqft: | $250 |
| Beds: | 3 |
| Baths: | 3 |
| Year Built: | 2020 |
| Property Taxes: | $0 |
| Days On Market: | 1772 |
| Lot Size: | 0,35 |
Description
New construction in Barrington! This stunning new ranch home has all the features that you are looking for! Come inside to find an open floor plan with beautiful finishes throughout. Let's start with 9' ceilings on both the main floor and in the full basement. The exterior features a gorgeous look with stone and LP SmartSide siding. A tall front door with a transom window welcomes you home. As you enter, you will find hand scraped Hickory floors throughout most of the home with a spacious feel in the foyer that flows into a fantastic private study. Continue your tour to find an incredible Great Room with a stunning stone fireplace, amazing trayed ceiling, elegant ceiling fan and abundant built in can lights. That space opens up into a large breakfast/dining area that will fit almost any table of your choice. Then get ready for the kitchen of your dreams! 42" white, Amish style cabinetry start the show featuring back lit glass front uppers. A large custom center island makes all meals and entertaining a pleasure. The big farm sink, wooden vent, double oven and stainless-steel appliances help make this a kitchen one that we be the envy of your family and friends. The primary bedroom is a nice owner's sanctuary featuring a custom walk in closet and private bath with a raised double vanity and gorgeous tile work in the shower. The all-important laundry/mudroom has wonderful touches that include a sliding barn door and an Amish inspired cubby and bench to corral all those coats, boots and shoes! The full-size basement with bathroom rough-in is waiting for your Pinterest rec room ideas! Lots of vehicles or storage for toys-look no further than the 3-car garage with extra tall ceilings and a high-tech garage door opener system with auto-lock. Outside you will discover professional landscaping and a low maintenance engineered deck to sit back to enjoy the morning coffee or afternoon Bar-B Que. This is our model home with all the bells and whistles. We have 11 remaining sites with new homes starting as low as $425,000! Access to shopping, parks, the Fox River and more is all within a few minutes. Come and enjoy a tour of this home today!
Property Specifics
| Single Family | |
| — | |
| Ranch | |
| 2020 | |
| Full | |
| — | |
| No | |
| 0.35 |
| Lake | |
| Deer Grove | |
| 350 / Annual | |
| Other | |
| Private Well | |
| Public Sewer | |
| 11025621 | |
| 09331160040000 |
Nearby Schools
| NAME: | DISTRICT: | DISTANCE: | |
|---|---|---|---|
|
Grade School
Robert Crown Elementary School |
118 | — | |
|
Middle School
Robert Crown Elementary School |
118 | Not in DB | |
|
High School
Wauconda Comm High School |
118 | Not in DB | |
Property History
| DATE: | EVENT: | PRICE: | SOURCE: |
|---|---|---|---|
| 14 Jun, 2021 | Sold | $524,900 | MRED MLS |
| 29 Apr, 2021 | Under contract | $524,900 | MRED MLS |
| 18 Mar, 2021 | Listed for sale | $524,900 | MRED MLS |
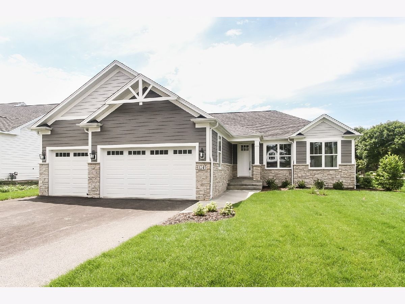
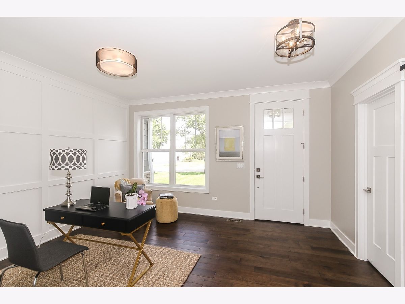
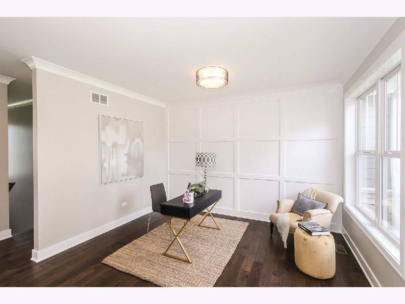
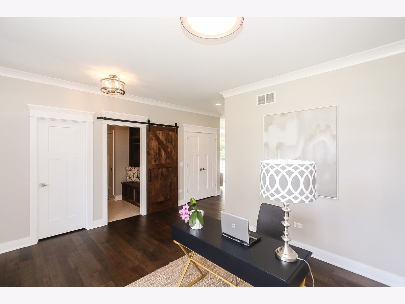
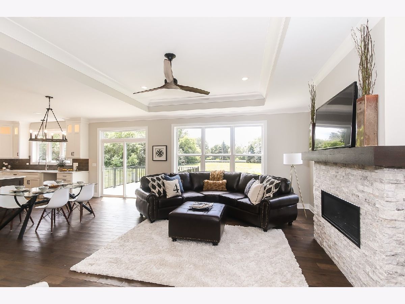
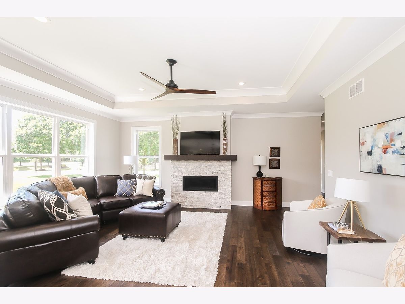
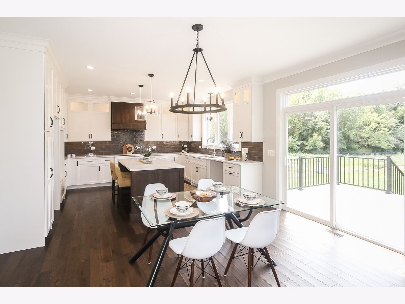
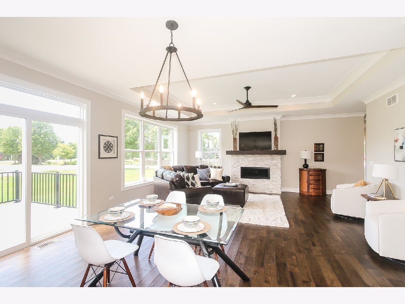
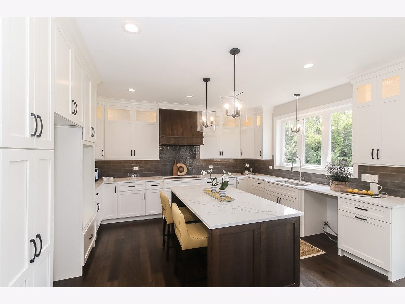
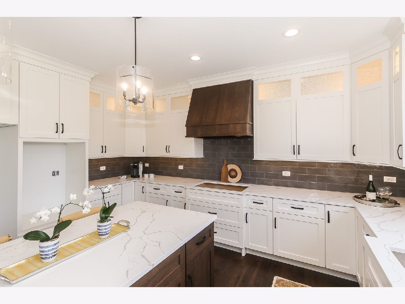
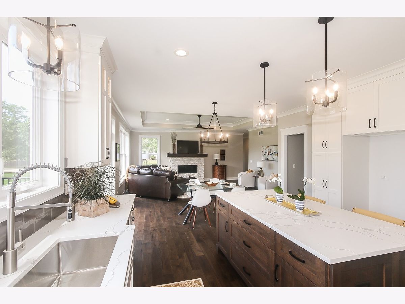
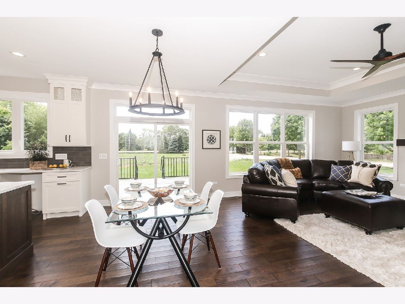
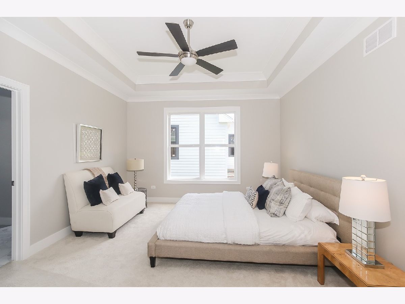
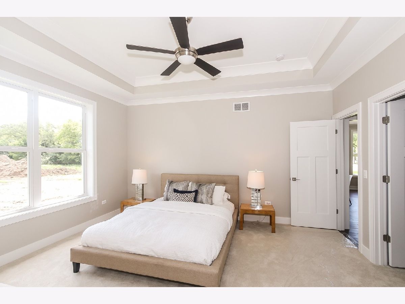
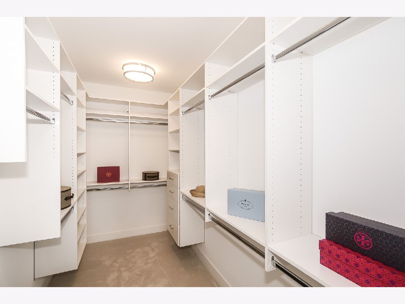
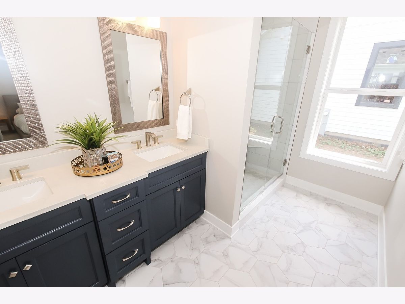
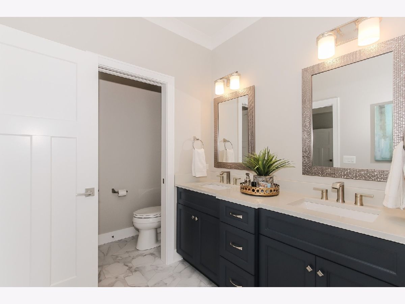
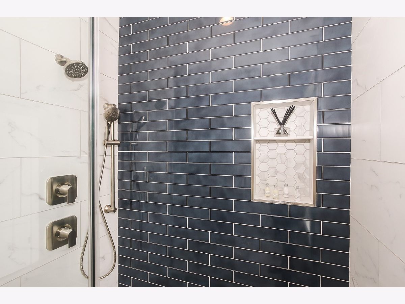
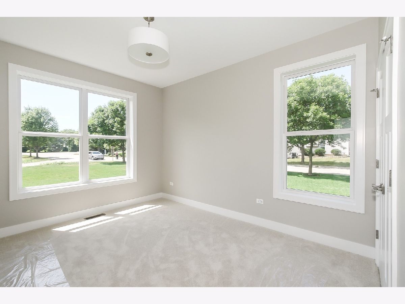
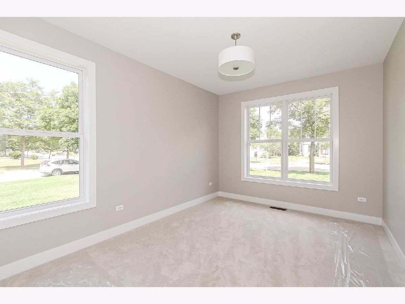
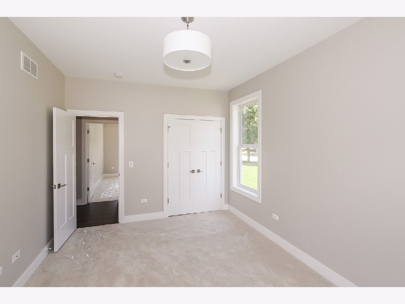
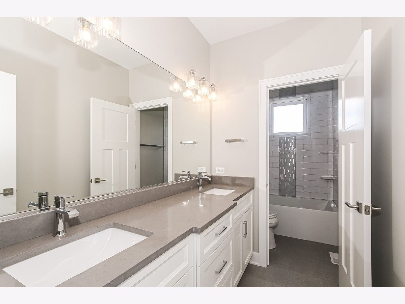
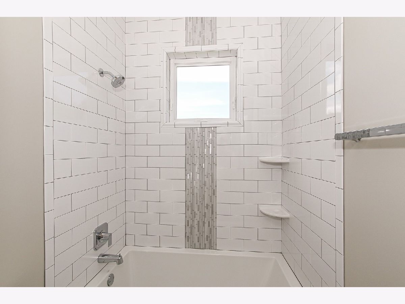
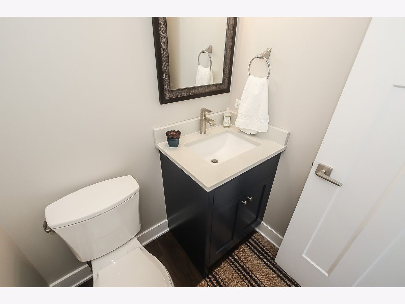
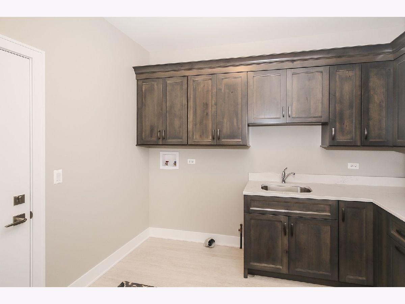
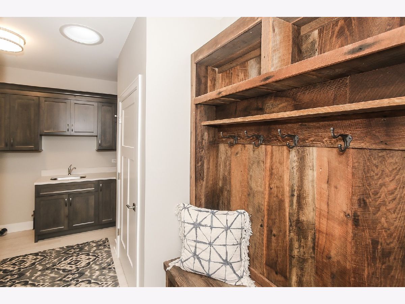
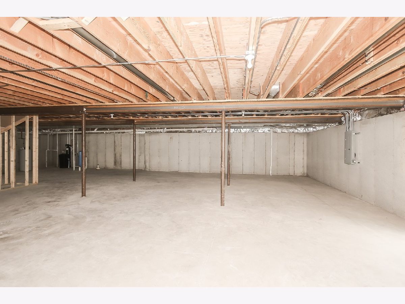
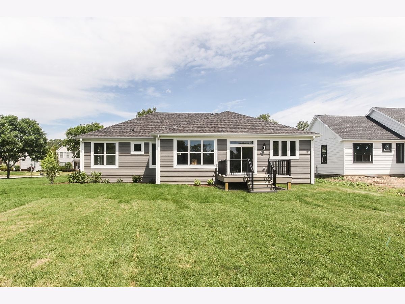
Room Specifics
Total Bedrooms: 3
Bedrooms Above Ground: 3
Bedrooms Below Ground: 0
Dimensions: —
Floor Type: Carpet
Dimensions: —
Floor Type: Carpet
Full Bathrooms: 3
Bathroom Amenities: Separate Shower,Double Sink,Full Body Spray Shower
Bathroom in Basement: 0
Rooms: Office
Basement Description: Unfinished,Bathroom Rough-In,Egress Window,9 ft + pour
Other Specifics
| 3 | |
| Concrete Perimeter | |
| Asphalt | |
| Deck | |
| Corner Lot | |
| 106 X 180 X 75 X 158 | |
| Unfinished | |
| Full | |
| Hardwood Floors, Solar Tubes/Light Tubes, First Floor Bedroom, First Floor Laundry, First Floor Full Bath, Built-in Features, Walk-In Closet(s), Ceiling - 9 Foot, Open Floorplan | |
| Range, Dishwasher, Refrigerator, Stainless Steel Appliance(s), Cooktop, Built-In Oven, Range Hood | |
| Not in DB | |
| — | |
| — | |
| — | |
| Gas Log |
Tax History
| Year | Property Taxes |
|---|
Contact Agent
Nearby Similar Homes
Nearby Sold Comparables
Contact Agent
Listing Provided By
RE/MAX of Barrington

