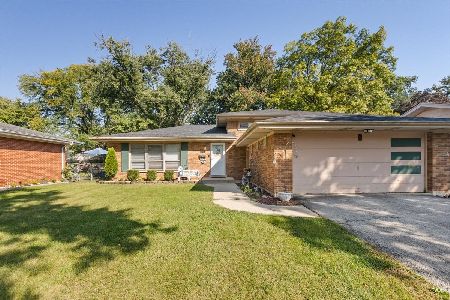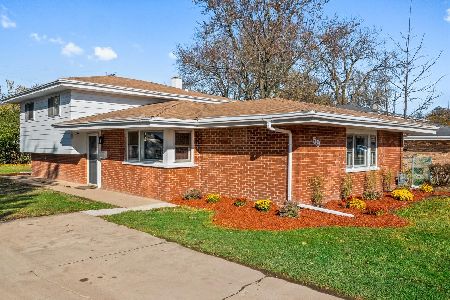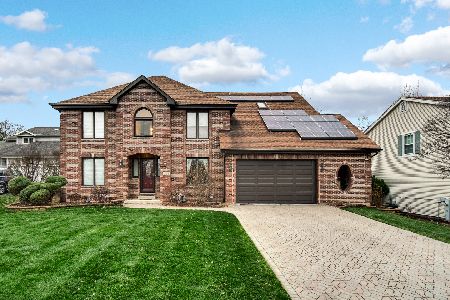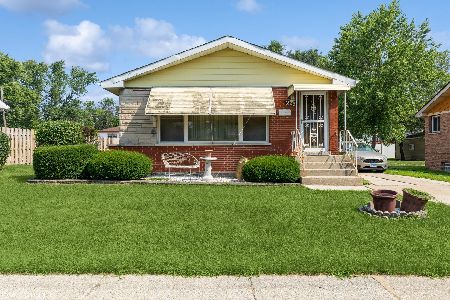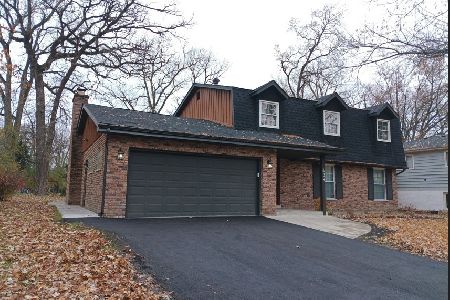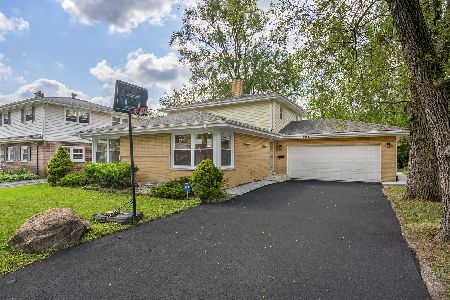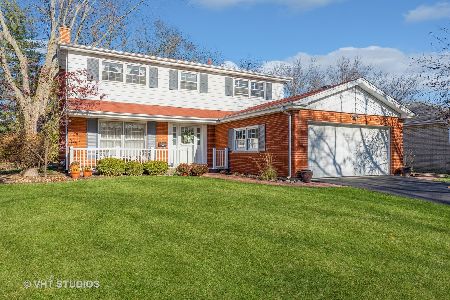1245 Thomas Street, Homewood, Illinois 60430
$153,000
|
Sold
|
|
| Status: | Closed |
| Sqft: | 1,768 |
| Cost/Sqft: | $90 |
| Beds: | 4 |
| Baths: | 2 |
| Year Built: | 1965 |
| Property Taxes: | $6,143 |
| Days On Market: | 4851 |
| Lot Size: | 0,00 |
Description
This home is designed for stylish living! Hardwood floors throughout the open concept living and dining rooms and updated kitchen featuring Stainless Sub Zero , Jade range. Family room opens to 2 tiered deck and gorgeous perrennial gardens and landscaping. First floor bedroom and updated bath. First floor laundry. Roof 2012. NOT A SHORT SALE or FORECLOSURE.
Property Specifics
| Single Family | |
| — | |
| Traditional | |
| 1965 | |
| None | |
| — | |
| No | |
| — |
| Cook | |
| — | |
| 0 / Not Applicable | |
| None | |
| Lake Michigan | |
| Public Sewer | |
| 08184704 | |
| 32053200080000 |
Property History
| DATE: | EVENT: | PRICE: | SOURCE: |
|---|---|---|---|
| 22 Mar, 2013 | Sold | $153,000 | MRED MLS |
| 1 Feb, 2013 | Under contract | $159,000 | MRED MLS |
| 22 Oct, 2012 | Listed for sale | $159,000 | MRED MLS |
| 16 Feb, 2019 | Sold | $175,000 | MRED MLS |
| 9 Jan, 2019 | Under contract | $179,900 | MRED MLS |
| 26 Dec, 2018 | Listed for sale | $179,900 | MRED MLS |
Room Specifics
Total Bedrooms: 4
Bedrooms Above Ground: 4
Bedrooms Below Ground: 0
Dimensions: —
Floor Type: Hardwood
Dimensions: —
Floor Type: Hardwood
Dimensions: —
Floor Type: Wood Laminate
Full Bathrooms: 2
Bathroom Amenities: —
Bathroom in Basement: —
Rooms: Foyer
Basement Description: None
Other Specifics
| 2 | |
| — | |
| Asphalt,Side Drive | |
| Deck, Patio | |
| — | |
| 60 X 135 | |
| Pull Down Stair | |
| None | |
| Hardwood Floors, Wood Laminate Floors, First Floor Bedroom, First Floor Laundry | |
| Range, Microwave, Dishwasher, Refrigerator, High End Refrigerator, Washer, Dryer, Disposal, Stainless Steel Appliance(s) | |
| Not in DB | |
| Pool, Sidewalks, Street Lights, Street Paved | |
| — | |
| — | |
| — |
Tax History
| Year | Property Taxes |
|---|---|
| 2013 | $6,143 |
| 2019 | $6,248 |
Contact Agent
Nearby Similar Homes
Nearby Sold Comparables
Contact Agent
Listing Provided By
Baird & Warner

