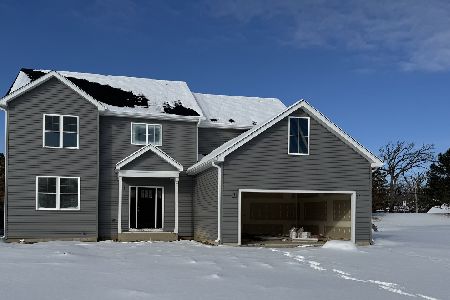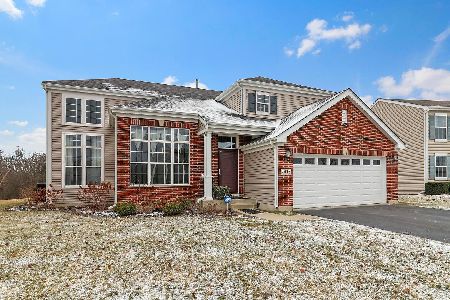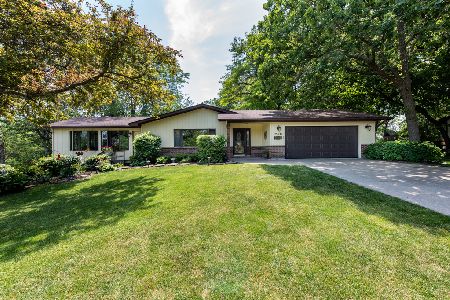12451 Van Court, Zion, Illinois 60099
$245,000
|
Sold
|
|
| Status: | Closed |
| Sqft: | 2,840 |
| Cost/Sqft: | $92 |
| Beds: | 3 |
| Baths: | 3 |
| Year Built: | 1998 |
| Property Taxes: | $10,482 |
| Days On Market: | 3769 |
| Lot Size: | 1,27 |
Description
Beautiful custom brick home, over 1 acre. Not too big, and not too small, just may be the perfect home for you! Open floor plan Tourret entry way. Elevator/chairlift to master bedroom. Gazebo, and an additional detached garage, yes beside your attached one. Brand new Furnace, A/C, and Humidifier. Hardwood floors throughout! Could use a little updating, but oh so worth it! This is a spectaculor home for the money. You could not even imagine a home like this at the listed price. You will not want to miss out on this one, call for an appointment ASAP! Not a short sale, a quick closing REO. Buyer to do their own due diligence. Seller and agents are not responsible for any misinformation in the MLS or the tax assessors site. Owner Occupant Firstlook period until 11/12/2015.
Property Specifics
| Single Family | |
| — | |
| Other | |
| 1998 | |
| Full | |
| CONTEMPORARY | |
| No | |
| 1.27 |
| Lake | |
| — | |
| 0 / Not Applicable | |
| None | |
| Private Well | |
| Septic-Private | |
| 09070621 | |
| 04192020030000 |
Nearby Schools
| NAME: | DISTRICT: | DISTANCE: | |
|---|---|---|---|
|
Grade School
Kenneth Murphy School |
3 | — | |
|
Middle School
Kenneth Murphy School |
3 | Not in DB | |
|
High School
Zion-benton Twnshp Hi School |
126 | Not in DB | |
Property History
| DATE: | EVENT: | PRICE: | SOURCE: |
|---|---|---|---|
| 19 Apr, 2016 | Sold | $245,000 | MRED MLS |
| 10 Mar, 2016 | Under contract | $259,900 | MRED MLS |
| — | Last price change | $274,900 | MRED MLS |
| 23 Oct, 2015 | Listed for sale | $324,900 | MRED MLS |
Room Specifics
Total Bedrooms: 3
Bedrooms Above Ground: 3
Bedrooms Below Ground: 0
Dimensions: —
Floor Type: Hardwood
Dimensions: —
Floor Type: Hardwood
Full Bathrooms: 3
Bathroom Amenities: Whirlpool,Separate Shower,Double Sink,Bidet
Bathroom in Basement: 0
Rooms: Office
Basement Description: Unfinished
Other Specifics
| 4 | |
| Concrete Perimeter | |
| Asphalt,Concrete | |
| Balcony, Deck, Patio, Porch Screened, Gazebo | |
| — | |
| 147X200X210X290X282 | |
| — | |
| Full | |
| Vaulted/Cathedral Ceilings, Skylight(s), Elevator, Hardwood Floors, First Floor Bedroom | |
| Range, Dishwasher | |
| Not in DB | |
| — | |
| — | |
| — | |
| Double Sided, Wood Burning |
Tax History
| Year | Property Taxes |
|---|---|
| 2016 | $10,482 |
Contact Agent
Nearby Similar Homes
Nearby Sold Comparables
Contact Agent
Listing Provided By
Hamilton Group, REALTORS








