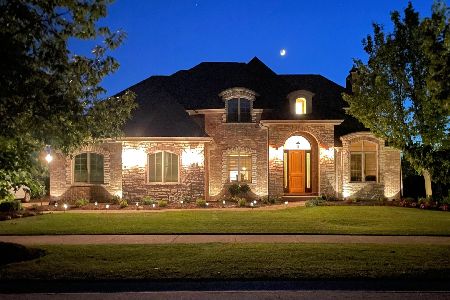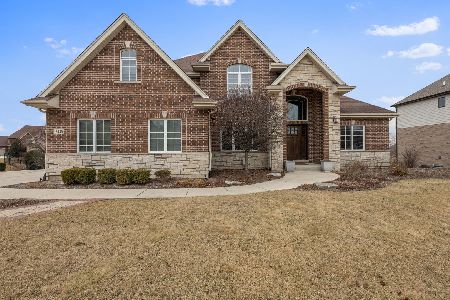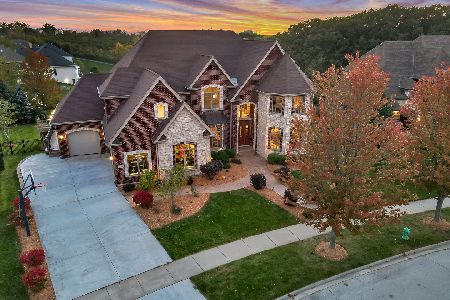12453 Briarcliffe Drive, Lemont, Illinois 60439
$885,000
|
Sold
|
|
| Status: | Closed |
| Sqft: | 5,309 |
| Cost/Sqft: | $160 |
| Beds: | 6 |
| Baths: | 6 |
| Year Built: | 2005 |
| Property Taxes: | $9,225 |
| Days On Market: | 666 |
| Lot Size: | 0,32 |
Description
Welcome home to this stunning 6-bedroom, 4.2 bath Ranch nestled in a prime location! Boasting over 5000 sq. ft. of luxurious living space, this gem features an expansive loft and a fully finished walkout basement with a full kitchen, perfect for multi-generational living or entertaining guests. As you step inside, you're greeted by 10 ft ceilings and a grandeur that's both inviting and impressive. The gourmet eat-in kitchen is a chef's dream with vaulted ceilings, cherry cabinets, granite countertops, and a marble backsplash. Host memorable dinners in the formal dining area, or gather in the 2-story family room adorned with a custom gas granite fireplace. Retreat to the first-floor primary suite offering tray octagon ceilings, a custom walk-in closet, and a luxurious en-suite complete with a whirlpool tub and custom frameless shower. Need a space to work from home? Enjoy the convenience of a first-floor office, while the large loft space provides additional flexibility. The fully finished basement is an entertainer's delight, featuring an updated full kitchen, a cozy living room with a stone fireplace, a basement primary suite, and more! Outside, soak in the serenity of the professionally landscaped yard, relax in the hot tub, or tinker in the attached heated 3-car garage. Conveniently located close to Downtown Lemont, highways, train station, renowned golf courses, and more, this home offers the perfect blend of luxury, comfort, and convenience. Don't miss out on the opportunity to make this your forever home! Schedule your showing today!
Property Specifics
| Single Family | |
| — | |
| — | |
| 2005 | |
| — | |
| RANCH WITH WALK OUT | |
| No | |
| 0.32 |
| Cook | |
| Briarcliffe Estates | |
| 225 / Annual | |
| — | |
| — | |
| — | |
| 12043586 | |
| 22303080060000 |
Nearby Schools
| NAME: | DISTRICT: | DISTANCE: | |
|---|---|---|---|
|
High School
Lemont Twp High School |
210 | Not in DB | |
Property History
| DATE: | EVENT: | PRICE: | SOURCE: |
|---|---|---|---|
| 30 Apr, 2009 | Sold | $545,000 | MRED MLS |
| 24 Mar, 2009 | Under contract | $525,900 | MRED MLS |
| — | Last price change | $539,900 | MRED MLS |
| 18 Feb, 2009 | Listed for sale | $539,900 | MRED MLS |
| 10 Jun, 2024 | Sold | $885,000 | MRED MLS |
| 6 May, 2024 | Under contract | $850,000 | MRED MLS |
| 2 May, 2024 | Listed for sale | $850,000 | MRED MLS |
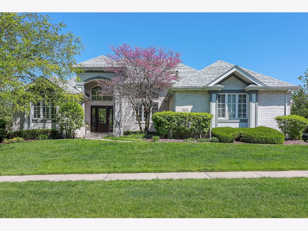
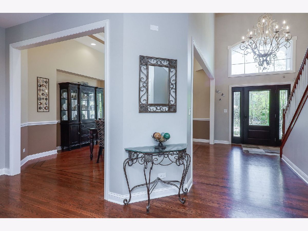
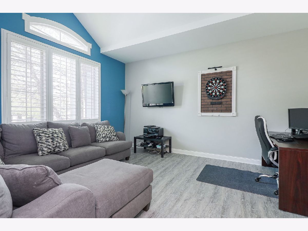
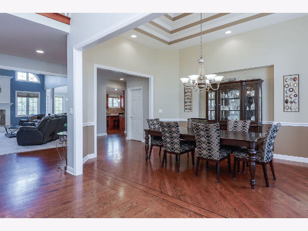
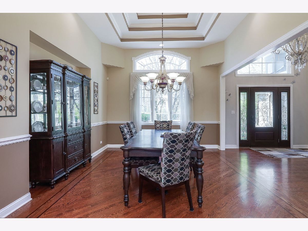
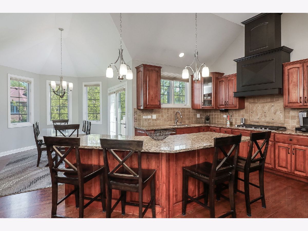
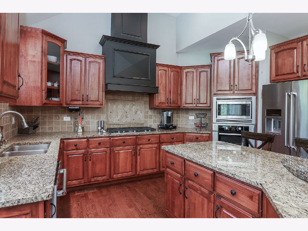
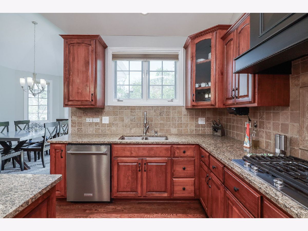
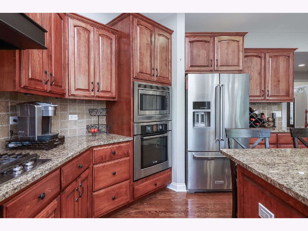
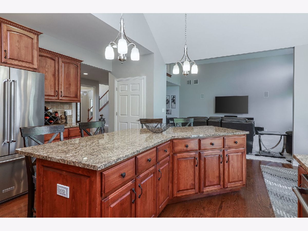
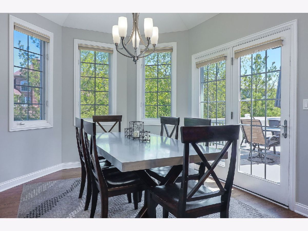
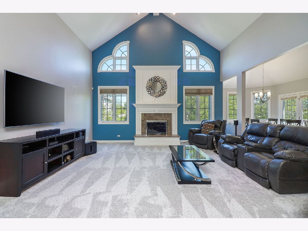
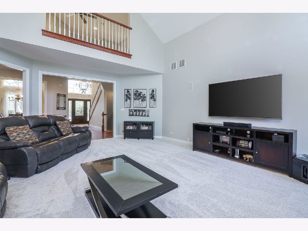
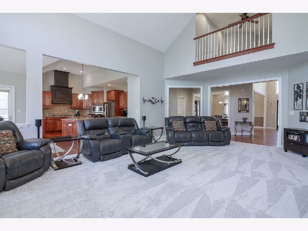
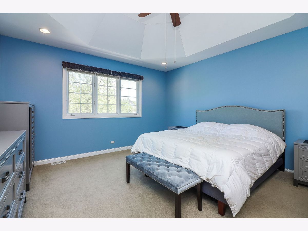
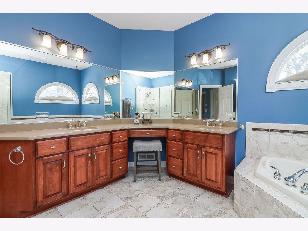
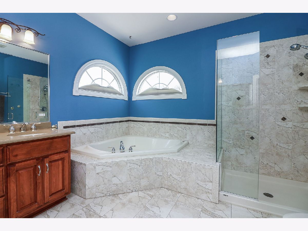
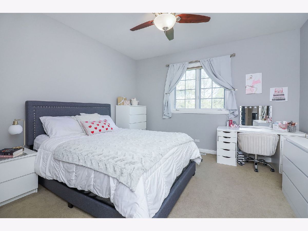
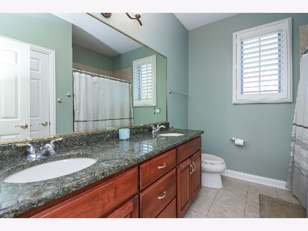
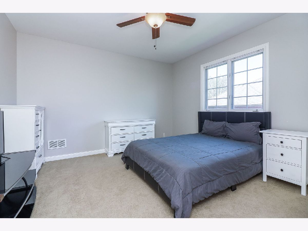
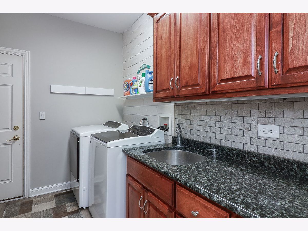
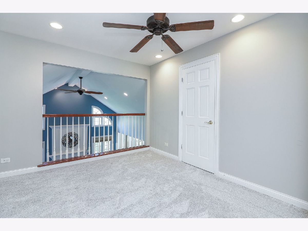
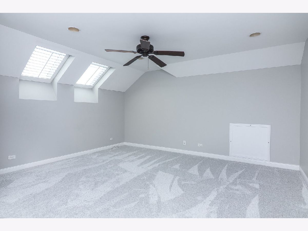
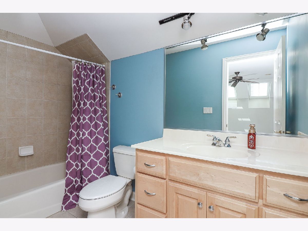
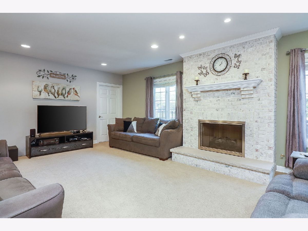

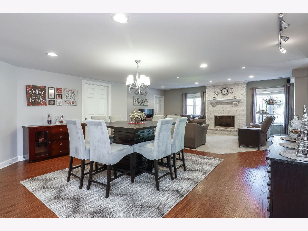
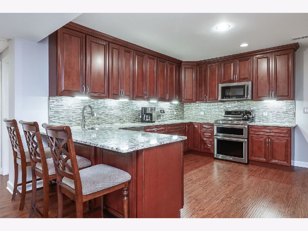
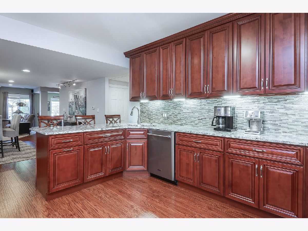

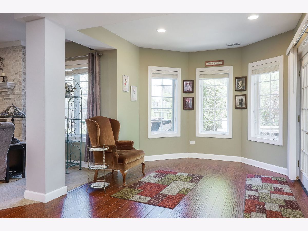
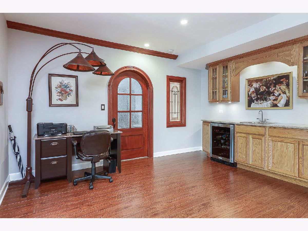
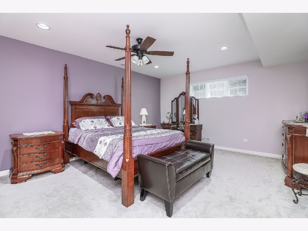
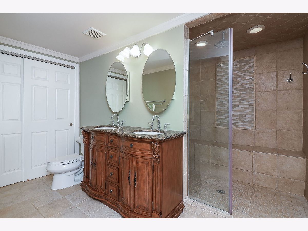
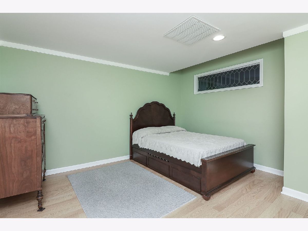
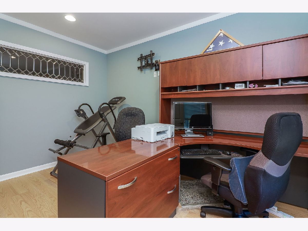
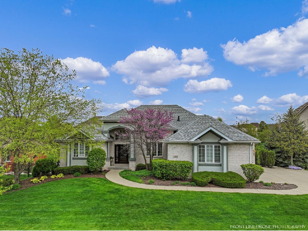
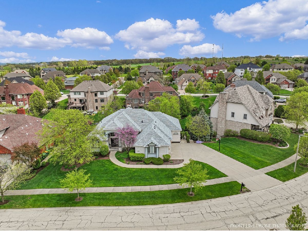
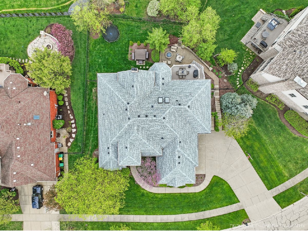
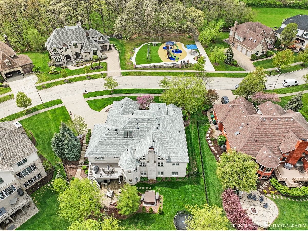
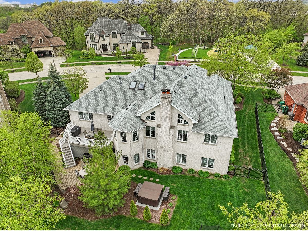
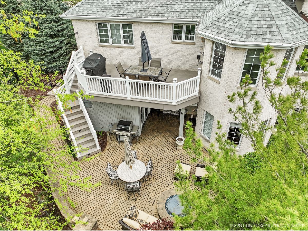
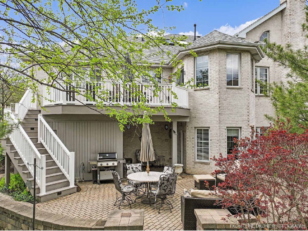
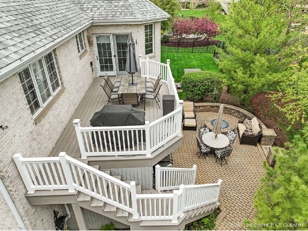
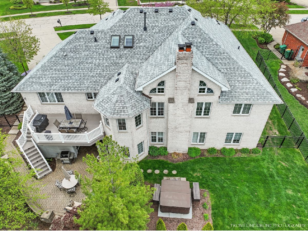
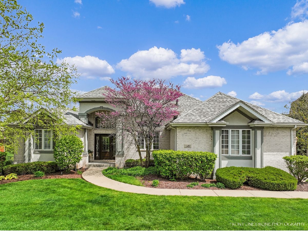
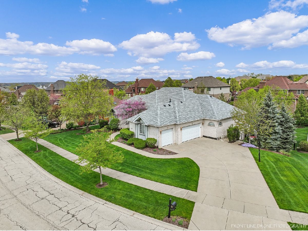
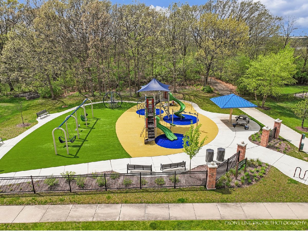
Room Specifics
Total Bedrooms: 6
Bedrooms Above Ground: 6
Bedrooms Below Ground: 0
Dimensions: —
Floor Type: —
Dimensions: —
Floor Type: —
Dimensions: —
Floor Type: —
Dimensions: —
Floor Type: —
Dimensions: —
Floor Type: —
Full Bathrooms: 6
Bathroom Amenities: Whirlpool,Separate Shower,Double Sink
Bathroom in Basement: 1
Rooms: —
Basement Description: Finished,Exterior Access
Other Specifics
| 3 | |
| — | |
| Concrete | |
| — | |
| — | |
| 86 X 54 X 123 X 68 X 6 X 1 | |
| Unfinished | |
| — | |
| — | |
| — | |
| Not in DB | |
| — | |
| — | |
| — | |
| — |
Tax History
| Year | Property Taxes |
|---|---|
| 2009 | $5,900 |
| 2024 | $9,225 |
Contact Agent
Nearby Similar Homes
Nearby Sold Comparables
Contact Agent
Listing Provided By
Keller Williams Experience

